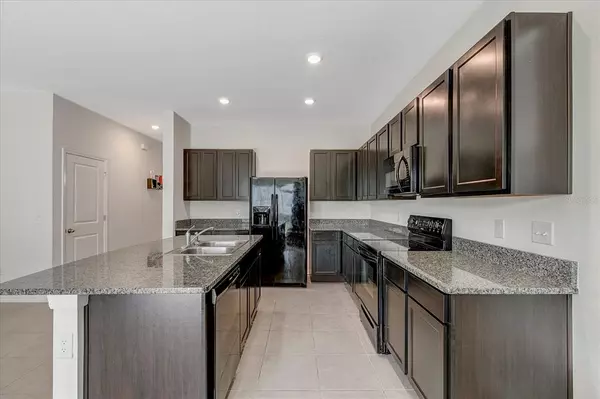$290,000
$279,000
3.9%For more information regarding the value of a property, please contact us for a free consultation.
3 Beds
3 Baths
1,758 SqFt
SOLD DATE : 11/12/2021
Key Details
Sold Price $290,000
Property Type Townhouse
Sub Type Townhouse
Listing Status Sold
Purchase Type For Sale
Square Footage 1,758 sqft
Price per Sqft $164
Subdivision Eagle Palm Ph 3B
MLS Listing ID T3332202
Sold Date 11/12/21
Bedrooms 3
Full Baths 2
Half Baths 1
Construction Status Appraisal,Financing,Inspections
HOA Fees $160/mo
HOA Y/N Yes
Year Built 2020
Annual Tax Amount $840
Lot Size 1,306 Sqft
Acres 0.03
Property Description
This beautiful townhome features a well-designed layout that highlights the home's spacious feel and modern features. The first
floor is perfect for entertaining family and friends with a beautiful open-layout connecting the dining area, kitchen, and huge
living room with sliding glass doors leading to an enormous patio. The kitchen features upgraded stainless steel appliances, a
large granite island perfect for bar-style eating or entertaining, plenty of counters and cabinet space, plus a walk-in pantry
tucked underneath the stairs. There is even a considerable sized half bathroom downstairs making it easy and convenient for
having company. Upstairs there is a bright, large loft you can use as an office or an additional living room! There is a large
master bedroom with a walk-in closet, an additional closet for extra storage, double vanity, and walk-in shower. Two Jack and
Jill bedrooms upstairs share a second bathroom making it accommodating for all. This corner townhome features an oversized
driveway with plenty of parking room. LOW HOA fees includes water, landscaping, gated entrance, and building maintenance.
GREAT LOCATION Centrally located in Riverview this townhome is close to fine dining, shopping, entertainment, recreation,
Interstate 75, US 301 only 15 minutes from downtown Tampa and much more.
Location
State FL
County Hillsborough
Community Eagle Palm Ph 3B
Zoning PD
Interior
Interior Features Ceiling Fans(s), Eat-in Kitchen, High Ceilings, Kitchen/Family Room Combo, Living Room/Dining Room Combo, Dormitorio Principal Arriba, Open Floorplan, Solid Surface Counters, Split Bedroom, Thermostat, Walk-In Closet(s)
Heating Central, Heat Pump
Cooling Central Air
Flooring Carpet, Ceramic Tile
Fireplace false
Appliance Dishwasher, Dryer, Washer
Laundry Upper Level
Exterior
Exterior Feature Hurricane Shutters, Irrigation System, Sidewalk, Sliding Doors
Garage Spaces 1.0
Community Features Gated
Utilities Available Cable Available, Electricity Connected, Fire Hydrant, Public, Street Lights
Waterfront false
Roof Type Shingle
Attached Garage true
Garage true
Private Pool No
Building
Entry Level Two
Foundation Slab
Lot Size Range 0 to less than 1/4
Sewer Public Sewer
Water Public
Structure Type Block,Stucco
New Construction false
Construction Status Appraisal,Financing,Inspections
Others
Pets Allowed Yes
HOA Fee Include Maintenance Grounds
Senior Community No
Ownership Fee Simple
Monthly Total Fees $160
Acceptable Financing Cash, Conventional, FHA, VA Loan
Membership Fee Required Required
Listing Terms Cash, Conventional, FHA, VA Loan
Special Listing Condition None
Read Less Info
Want to know what your home might be worth? Contact us for a FREE valuation!

Our team is ready to help you sell your home for the highest possible price ASAP

© 2024 My Florida Regional MLS DBA Stellar MLS. All Rights Reserved.
Bought with BHHS FLORIDA PROPERTIES GROUP
GET MORE INFORMATION

Group Founder / Realtor® | License ID: 3102687






