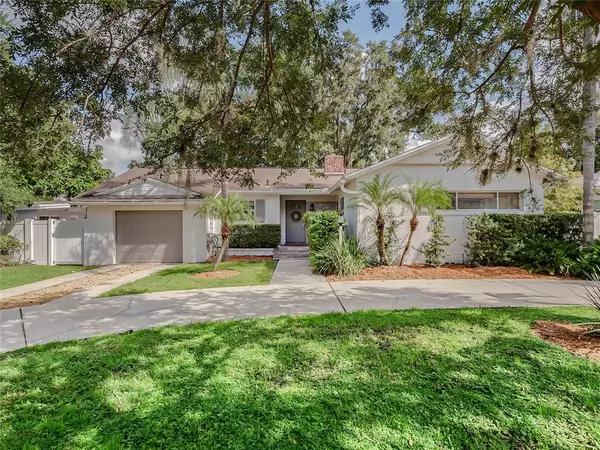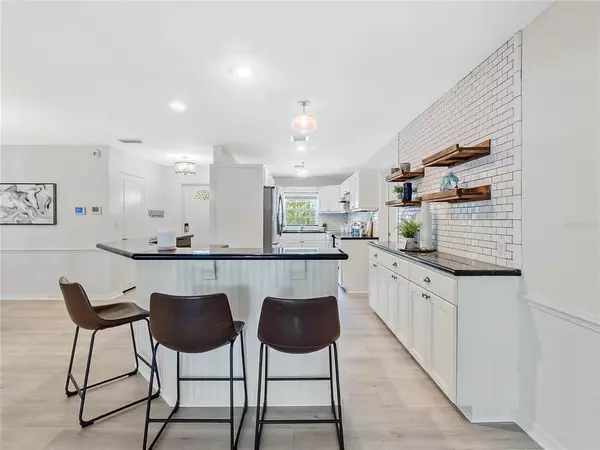$585,000
$599,000
2.3%For more information regarding the value of a property, please contact us for a free consultation.
4 Beds
3 Baths
2,508 SqFt
SOLD DATE : 11/12/2021
Key Details
Sold Price $585,000
Property Type Single Family Home
Sub Type Single Family Residence
Listing Status Sold
Purchase Type For Sale
Square Footage 2,508 sqft
Price per Sqft $233
Subdivision Tangerine Court
MLS Listing ID O5973656
Sold Date 11/12/21
Bedrooms 4
Full Baths 3
Construction Status Appraisal,Financing,Inspections
HOA Y/N No
Year Built 1954
Annual Tax Amount $990
Lot Size 9,583 Sqft
Acres 0.22
Property Description
Welcome to this Winter Park wonder featuring 4 bedrooms PLUS bonus room, 3 bathrooms, and screened-in saltwater, solar-heated pool! Situated just minutes from Baldwin Park and Park Avenue, this 2508 sf split-plan home is ideal for entertaining with the kitchen overlooking the dining and living rooms. The home has been refreshed with new interior paint throughout and new laminate flooring in the entry, kitchen, bonus room, dining room and family room. The electric has just been updated as of September 2021. Three bedrooms boast beautiful hardwoods and walk-in closets - one even has it's own en-suite bathroom! The primary bedroom offers plush carpet, decorative tray ceiling, views of the pool and is spacious enough for a king size bed and lounge area. The en-suite bath has been beautifully updated with travertine tile floors, dual vanities, a luxurious soaking tub, shower, and walk-in closet. The bonus room is situated just off of the family room and is primed for an office or toy room with access to the pool. Don't miss out on this hidden gem!
Location
State FL
County Orange
Community Tangerine Court
Zoning R-1A
Rooms
Other Rooms Bonus Room, Den/Library/Office
Interior
Interior Features Ceiling Fans(s), Solid Wood Cabinets, Split Bedroom, Walk-In Closet(s)
Heating Electric
Cooling Central Air
Flooring Carpet, Hardwood, Tile
Fireplace false
Appliance Built-In Oven, Dishwasher, Dryer, Electric Water Heater, Range Hood, Refrigerator, Washer
Laundry In Garage
Exterior
Exterior Feature Fence, Irrigation System, Rain Gutters
Parking Features Covered, Driveway, Off Street
Garage Spaces 1.0
Fence Wood
Pool Gunite, In Ground, Salt Water, Screen Enclosure, Solar Heat
Utilities Available BB/HS Internet Available, Cable Available, Electricity Connected, Sewer Connected, Street Lights, Water Connected
View Pool
Roof Type Shingle
Porch Enclosed, Patio
Attached Garage true
Garage true
Private Pool Yes
Building
Story 1
Entry Level One
Foundation Slab
Lot Size Range 0 to less than 1/4
Sewer Public Sewer
Water Public, Well
Architectural Style Traditional
Structure Type Block
New Construction false
Construction Status Appraisal,Financing,Inspections
Schools
Elementary Schools Brookshire Elem
Middle Schools Glenridge Middle
High Schools Winter Park High
Others
Pets Allowed Yes
Senior Community No
Ownership Fee Simple
Acceptable Financing Cash, Conventional
Listing Terms Cash, Conventional
Special Listing Condition None
Read Less Info
Want to know what your home might be worth? Contact us for a FREE valuation!

Our team is ready to help you sell your home for the highest possible price ASAP

© 2024 My Florida Regional MLS DBA Stellar MLS. All Rights Reserved.
Bought with PALMANO GROUP RE BROKERAGE LLC
GET MORE INFORMATION

Group Founder / Realtor® | License ID: 3102687






