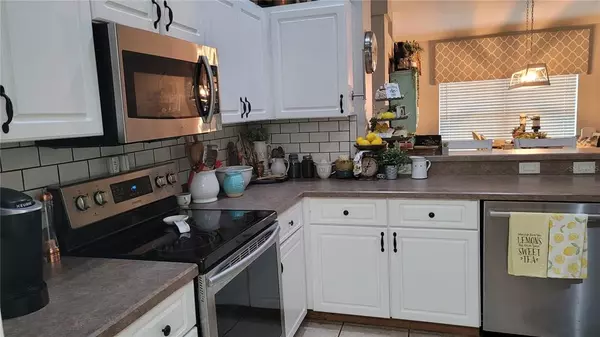$365,000
$369,000
1.1%For more information regarding the value of a property, please contact us for a free consultation.
4 Beds
2 Baths
1,977 SqFt
SOLD DATE : 11/15/2021
Key Details
Sold Price $365,000
Property Type Single Family Home
Sub Type Single Family Residence
Listing Status Sold
Purchase Type For Sale
Square Footage 1,977 sqft
Price per Sqft $184
Subdivision Fosters Creek Unit Iii
MLS Listing ID A4510725
Sold Date 11/15/21
Bedrooms 4
Full Baths 2
Construction Status Financing,Inspections,Other Contract Contingencies
HOA Fees $32/ann
HOA Y/N Yes
Year Built 2002
Annual Tax Amount $3,268
Lot Size 6,098 Sqft
Acres 0.14
Lot Dimensions 60x100
Property Description
"BACK ON MARKET" Deal Fell Through. Low HOA annual fee and No CDD fees! Come see this spacious four bedroom with optional Den/5th bedroom/ Formal Dining Room, 2 bath, 2 car garage home with over 1,977 heated square feet. This amazing open floor plan consists of a large kitchen with beautiful farmhouse sink, stainless steel appliances, closet pantry, and peninsula bar adjoining the cafe/dining area attached to the Greatroom. Great flow for entertaining! You look out onto the newly screened lanai with serene views of the preserves from the large sliding glass doors in the Greatroom. Watch nature frolicking from your own quaint fenced backyard with small grass area for less maintenance! There are vaulted ceilings, many large plant shelves, and a built in area for your entertainment center all in the Greatroom. A house with so much character. The oversized master bedroom has french doors as you enter with large walk-in closet and closet shelving system, beautiful laminate flooring, and 4 piece ensuite master bath with double va1anity, walk-in shower, garden tub, and toilet closet. There are two additional bedrooms off the kitchen away from the living area. The fourth bedroom is situated at the front of the home with privacy. It is off the Den/5th bedroom/ study/ office/ formal diningroom, make it whatever your need. The inside laundry room is cute and quaint located off the garage, so you can leave the dirt where it belongs. There is a newer Trane 16 Seer AC unit with clean air/mold free technology in this smoke free home. Foster's Creek is located close to schools, shopping, two golf courses, dog parks, and conveniently access I75 to travel North to Tampa or South to Sarasota. You can quickly access I275 N to be in St Petersburg in minutes. And, US Hwy 41 and Hwy 301 are a quick commute. Beautiful beaches are within minutes.
Location
State FL
County Manatee
Community Fosters Creek Unit Iii
Zoning PDR
Direction E
Rooms
Other Rooms Den/Library/Office, Formal Living Room Separate, Inside Utility
Interior
Interior Features Cathedral Ceiling(s), Ceiling Fans(s), High Ceilings, Kitchen/Family Room Combo, Living Room/Dining Room Combo, Master Bedroom Main Floor, Open Floorplan, Split Bedroom
Heating Central, Electric
Cooling Central Air, Humidity Control
Flooring Carpet, Ceramic Tile, Laminate
Furnishings Unfurnished
Fireplace false
Appliance Dishwasher, Disposal, Electric Water Heater, Microwave, Range, Refrigerator
Laundry Inside, Laundry Room
Exterior
Exterior Feature Fence, Irrigation System, Sliding Doors
Parking Features Garage Door Opener, Parking Pad
Garage Spaces 2.0
Fence Wood
Community Features Park, Playground
Utilities Available BB/HS Internet Available, Cable Connected, Electricity Connected, Fiber Optics, Phone Available, Public, Sewer Connected, Street Lights, Water Connected
Amenities Available Park, Playground
View Trees/Woods
Roof Type Shingle
Porch Rear Porch, Screened
Attached Garage true
Garage true
Private Pool No
Building
Lot Description Conservation Area, Drainage Canal, In County, Level, Paved
Story 1
Entry Level One
Foundation Slab
Lot Size Range 0 to less than 1/4
Builder Name Windward Homes
Sewer Public Sewer
Water Public
Architectural Style Custom
Structure Type Block
New Construction false
Construction Status Financing,Inspections,Other Contract Contingencies
Schools
Elementary Schools Virgil Mills Elementary
Middle Schools Buffalo Creek Middle
High Schools Palmetto High
Others
Pets Allowed Yes
Senior Community No
Ownership Fee Simple
Monthly Total Fees $32
Acceptable Financing Cash, Conventional, FHA, VA Loan
Membership Fee Required Required
Listing Terms Cash, Conventional, FHA, VA Loan
Special Listing Condition None
Read Less Info
Want to know what your home might be worth? Contact us for a FREE valuation!

Our team is ready to help you sell your home for the highest possible price ASAP

© 2025 My Florida Regional MLS DBA Stellar MLS. All Rights Reserved.
Bought with ROSEBAY INTERNATIONAL, INC
GET MORE INFORMATION
Group Founder / Realtor® | License ID: 3102687






