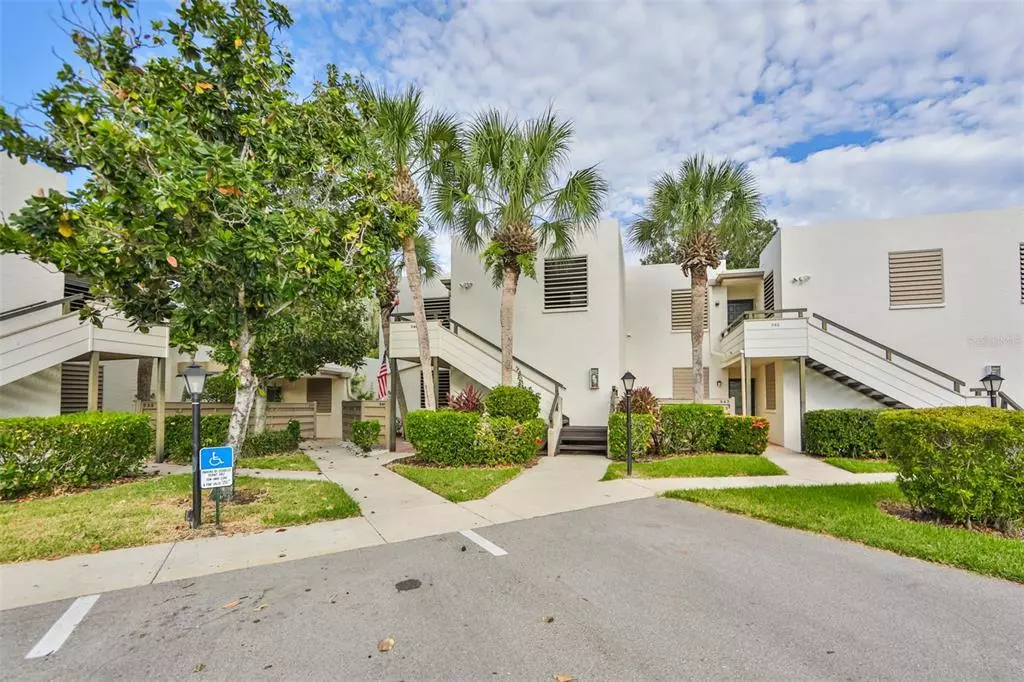$250,000
$250,000
For more information regarding the value of a property, please contact us for a free consultation.
2 Beds
2 Baths
1,408 SqFt
SOLD DATE : 11/12/2021
Key Details
Sold Price $250,000
Property Type Condo
Sub Type Condominium
Listing Status Sold
Purchase Type For Sale
Square Footage 1,408 sqft
Price per Sqft $177
Subdivision Wildewood Spgs Stage 5B Of Lakeside
MLS Listing ID A4514369
Sold Date 11/12/21
Bedrooms 2
Full Baths 2
Condo Fees $1,173
Construction Status No Contingency
HOA Y/N No
Year Built 1978
Annual Tax Amount $1,517
Property Description
First level condo with a front courtyard. Being sold partially turn-key furnished (list of what stays available). Beautiful updated condo with an open kitchen and a built-in coffee/tea bar. Water proof vinyl tile thru-out. Fantastic view from the glassed-in lanai of the wonderful foliage that this community is known for. Just steps to pool #5 (there are 7 pools available to owners of this complex with one being a lap pool). We also have tennis and pickle ball courts! Kayak racks for storage at the office. On-site manager and so much more to offer. This lovely community is centrally located on 88 acres of land in Bradenton. Only 8 miles from the Island of Anna Maria on the Gulf of Mexico. 20 miles to the Sarasota/Bradenton International Airport and 45 minutes from the Tampa International Airport. Wildewood Springs is an Official Wildlife & Bird Sanctuary approved by the Florida Audubon Society!
Location
State FL
County Manatee
Community Wildewood Spgs Stage 5B Of Lakeside
Zoning PDR
Interior
Interior Features Ceiling Fans(s)
Heating Central, Electric
Cooling Central Air
Flooring Tile
Furnishings Partially
Fireplace false
Appliance Dishwasher, Dryer, Range, Refrigerator, Washer
Laundry In Kitchen
Exterior
Exterior Feature Hurricane Shutters, Lighting, Sidewalk, Sliding Doors, Tennis Court(s)
Parking Features Guest, Open
Pool Child Safety Fence, Heated, In Ground, Lap, Lighting
Community Features Buyer Approval Required, Deed Restrictions, No Truck/RV/Motorcycle Parking, Pool, Sidewalks, Tennis Courts
Utilities Available Cable Connected, Sewer Connected, Street Lights, Water Connected
Amenities Available Cable TV, Maintenance, Pickleball Court(s), Pool, Security, Spa/Hot Tub, Tennis Court(s), Vehicle Restrictions
View Garden, Trees/Woods
Roof Type Membrane
Porch Front Porch
Garage false
Private Pool No
Building
Lot Description Cul-De-Sac
Story 1
Entry Level One
Foundation Slab
Lot Size Range Non-Applicable
Sewer Public Sewer
Water Public
Architectural Style Spanish/Mediterranean
Structure Type Block,Concrete
New Construction false
Construction Status No Contingency
Others
Pets Allowed Breed Restrictions, Number Limit, Size Limit
HOA Fee Include Cable TV,Pool,Insurance,Internet,Maintenance Structure,Maintenance Grounds,Maintenance,Management,Pool,Private Road,Recreational Facilities,Security,Sewer,Trash,Water
Senior Community No
Pet Size Small (16-35 Lbs.)
Ownership Condominium
Monthly Total Fees $391
Acceptable Financing Cash, Conventional
Membership Fee Required Required
Listing Terms Cash, Conventional
Num of Pet 2
Special Listing Condition None
Read Less Info
Want to know what your home might be worth? Contact us for a FREE valuation!

Our team is ready to help you sell your home for the highest possible price ASAP

© 2024 My Florida Regional MLS DBA Stellar MLS. All Rights Reserved.
Bought with MARCUS & COMPANY REALTY
GET MORE INFORMATION

Group Founder / Realtor® | License ID: 3102687






