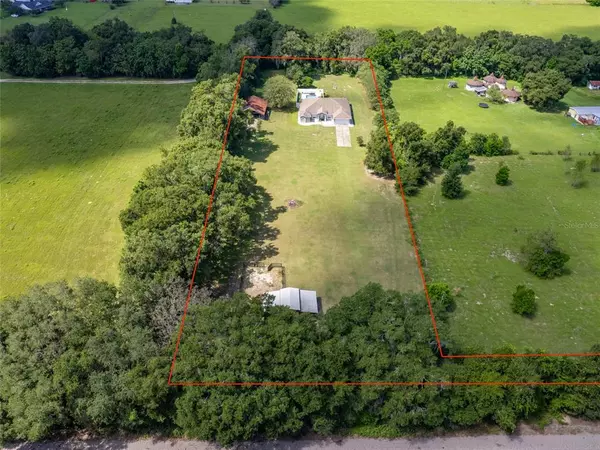$454,000
$421,900
7.6%For more information regarding the value of a property, please contact us for a free consultation.
4 Beds
3 Baths
2,460 SqFt
SOLD DATE : 11/05/2021
Key Details
Sold Price $454,000
Property Type Single Family Home
Sub Type Single Family Residence
Listing Status Sold
Purchase Type For Sale
Square Footage 2,460 sqft
Price per Sqft $184
Subdivision Unincorporated
MLS Listing ID G5046951
Sold Date 11/05/21
Bedrooms 4
Full Baths 2
Half Baths 1
Construction Status Appraisal,Inspections
HOA Y/N No
Year Built 2006
Annual Tax Amount $3,573
Lot Size 3.000 Acres
Acres 3.0
Property Description
CUSTOM Block Stucco, POOL Home, FULLY FENCED recently with Electronic GATE & plenty of Space & Privacy on 3 Acres! 2 LIVING SPACES, 4 bedrooms, 2-1/2 baths, 2 Car Garage with NEW GENERATOR, Newer Metal BARN/Storage Building AND Steel Pole Barn with CONCRETE floor & workshop space! Long beautiful driveway leads to the open property! The home is perfectly situated on the back part of the property. As you enter the TILED foyer, you will notice the VAULTED ceilings in the living room, along with the decorative ledging, giving the home a very spacious feel. Flooring throughout includes tile, carpet & WOOD laminate. Kitchen overlooks DEN and is equipped with ISLAND, Breakfast BAR, NEW STAINLESS Appliances, including DOUBLE WALL OVEN & PANTRY with Deep FREEZER! SEPARATE Dining Room with WOOD laminate flooring! You don't want to miss the HUGE master suite with it's very own vented MINI-SPLIT! Enough space for a full bedroom set AND 2 office and/or sitting areas! His/Her Closets! Pocket door to master bath with NEW GLASS Tile STAND-UP shower & SOAKER TUB, DUAL vanities, MAKE-UP area & SEPARATE water closet with Bidet. Guest bedrooms and bath with NEW VANITY, fresh paint, tub/shower combo with tile accents. The front bedroom would be perfect for an office, although it does have a closet! Sliding doors to the EXTENDED lanai completed approximately 4 years ago, with AIR CONDITIONED Bathroom for those POOL days! SOLAR heated SALINE POOL was installed 2 years ago by Splashtime Pools! SOLAR blanket, Gate & VACUUM convey. Seller is leaving ZERO TURN LAWN MOWER! ADDITIONAL EXTRA'S include - ZERO TURN LAWN MOWER conveys! New Ceiling Fans, Home Exterior Painted 2 Years Ago, New Carpet, Extra Exterior Plugs for Generator, INDOOR Laundry/Utility, Pool dimensions - 25' x 15', 4'-1/2' Deep. New Pressure Tank & Sediment Tank, TREEHOUSE & 2 Center Raised Beds for Gardening! Water in older Pole Barn is fully functional. Light Pole beside Pole Barn is not connected. Tortoise HABITAT on other side of fence so nothing will be built. Make your appointment to see this amazing property! Close to all conveniences, yet property is secluded and peaceful!
Location
State FL
County Marion
Community Unincorporated
Zoning A1
Rooms
Other Rooms Family Room, Formal Dining Room Separate, Formal Living Room Separate, Inside Utility
Interior
Interior Features Ceiling Fans(s), High Ceilings, Thermostat, Vaulted Ceiling(s), Walk-In Closet(s)
Heating Central, Electric
Cooling Central Air, Mini-Split Unit(s)
Flooring Carpet, Laminate, Tile
Furnishings Unfurnished
Fireplace false
Appliance Built-In Oven, Cooktop, Dishwasher, Disposal, Dryer, Electric Water Heater, Freezer, Microwave, Refrigerator, Washer
Exterior
Exterior Feature Sliding Doors
Parking Features Garage Door Opener
Garage Spaces 2.0
Fence Wire, Wood
Pool Auto Cleaner, Gunite, Heated, In Ground, Outside Bath Access, Salt Water, Solar Cover
Utilities Available Electricity Connected, Water Connected
Roof Type Shingle
Porch Screened
Attached Garage true
Garage true
Private Pool Yes
Building
Lot Description Cleared, Flag Lot
Story 1
Entry Level One
Foundation Slab
Lot Size Range 2 to less than 5
Sewer Septic Tank
Water Well
Architectural Style Florida
Structure Type Block
New Construction false
Construction Status Appraisal,Inspections
Others
Pets Allowed Yes
Senior Community No
Ownership Fee Simple
Acceptable Financing Cash, Conventional, FHA, VA Loan
Listing Terms Cash, Conventional, FHA, VA Loan
Special Listing Condition None
Read Less Info
Want to know what your home might be worth? Contact us for a FREE valuation!

Our team is ready to help you sell your home for the highest possible price ASAP

© 2024 My Florida Regional MLS DBA Stellar MLS. All Rights Reserved.
Bought with EXP REALTY LLC
GET MORE INFORMATION

Group Founder / Realtor® | License ID: 3102687






