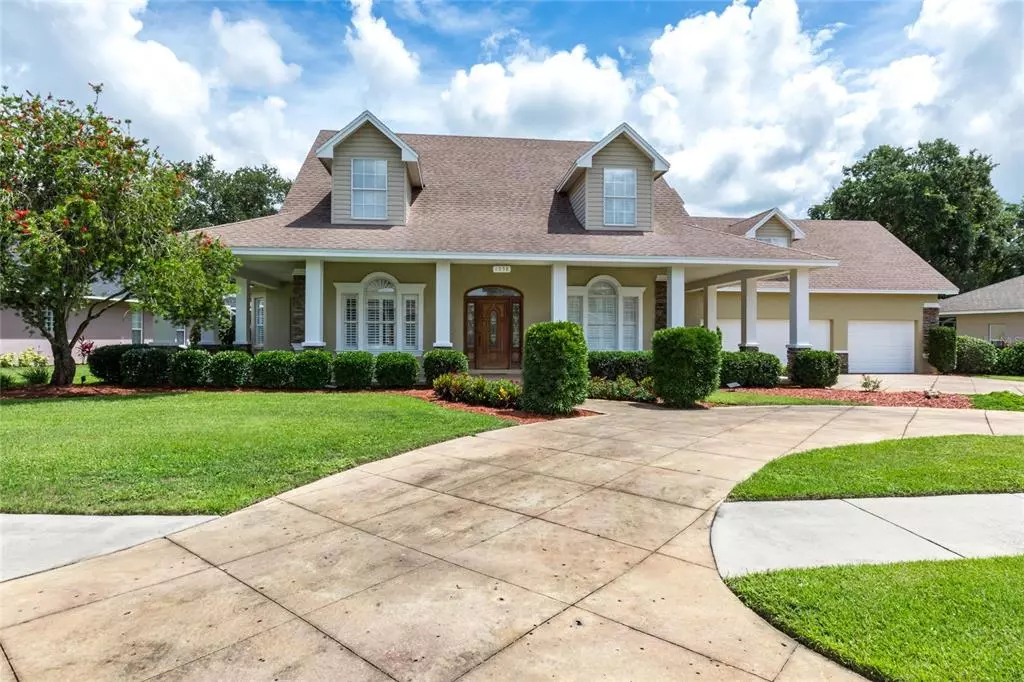$574,900
$574,900
For more information regarding the value of a property, please contact us for a free consultation.
3 Beds
4 Baths
3,251 SqFt
SOLD DATE : 11/05/2021
Key Details
Sold Price $574,900
Property Type Single Family Home
Sub Type Single Family Residence
Listing Status Sold
Purchase Type For Sale
Square Footage 3,251 sqft
Price per Sqft $176
Subdivision Yorkshire
MLS Listing ID T3316351
Sold Date 11/05/21
Bedrooms 3
Full Baths 4
Construction Status Appraisal,Financing,Inspections
HOA Fees $19/ann
HOA Y/N Yes
Year Built 2004
Annual Tax Amount $4,003
Lot Size 0.510 Acres
Acres 0.51
Lot Dimensions 142x250
Property Description
BEAUTIFULLY CRAFTED HOME... This home was built with accent on quality located in YORKSHIRE SUBDIVISION on .51 acres. The exterior of this traditional style home features dormers with cobblestone accents and charming wraparound porch. This two-story 3 BR/4 BA home has 3251 square feet of living area with tons of crown molding and wainscot throughout the home. The kitchen is perfect for entertaining a large crowd that opens to both the dinette area and formal dining room. The kitchen has cherry cabinets, granite counter tops, stainless steel appliances and large walk in pantry. The great room soaring ceilings with windows that overlook front yard. The downstairs master suite opens to a large master bath with jacuzzi tub, separate walk in shower, his/her sinks, and walk-in closets. The upstairs has two large bedrooms and third bath. Make if your own, loft area is perfect for craft room or separate office area. Hubba hubba hubba! Guys put this on the top of your list! A media room staged with all you will ever need to watch your favorite sport, kitchenette included! Separate area, large enough for a pool table. Fourth bath to share with guest in Media Room. MAKE A SPLASH! In-ground heated pool with spa, ready for hours of family enjoyment. Lanai area overlooks wooded area, perfect setting for end of day comfort. Entrance from lanai serves guest with pool bath. OVERSIZED 3-car garage has EXTRA room for storage needs. Circular drive ends the morning traffic jam with plenty of room for several cars. Call now for details!
Location
State FL
County Polk
Community Yorkshire
Rooms
Other Rooms Attic, Bonus Room, Breakfast Room Separate, Family Room, Formal Dining Room Separate, Inside Utility, Interior In-Law Suite, Loft, Media Room
Interior
Interior Features Attic Ventilator, Cathedral Ceiling(s), Ceiling Fans(s), Central Vaccum, Crown Molding, Eat-in Kitchen, High Ceilings, Master Bedroom Main Floor, Solid Wood Cabinets, Split Bedroom, Stone Counters, Tray Ceiling(s), Vaulted Ceiling(s), Walk-In Closet(s)
Heating Central
Cooling Central Air
Flooring Ceramic Tile, Wood
Fireplace true
Appliance Built-In Oven, Convection Oven, Dishwasher, Disposal, Microwave, Range, Refrigerator
Laundry Inside, Laundry Room
Exterior
Exterior Feature French Doors, Irrigation System, Sidewalk
Parking Features Circular Driveway, Driveway, Garage Door Opener, Guest, Oversized
Garage Spaces 3.0
Pool Auto Cleaner, Heated, Indoor, Pool Sweep, Salt Water, Screen Enclosure
Community Features Deed Restrictions
Utilities Available Cable Connected, Electricity Connected, Fire Hydrant, Street Lights
View Trees/Woods
Roof Type Shingle
Porch Covered, Front Porch, Rear Porch, Screened, Wrap Around
Attached Garage true
Garage true
Private Pool Yes
Building
Lot Description Conservation Area, In County, Sidewalk, Paved
Entry Level Two
Foundation Slab
Lot Size Range 1/2 to less than 1
Sewer Septic Tank
Water Public
Architectural Style Craftsman, Traditional
Structure Type Block,Stucco
New Construction false
Construction Status Appraisal,Financing,Inspections
Schools
Elementary Schools Wendell Watson Elem
Middle Schools Lake Gibson Middle/Junio
High Schools Lake Gibson High
Others
Pets Allowed Yes
Senior Community No
Ownership Fee Simple
Monthly Total Fees $19
Acceptable Financing Cash, Conventional, VA Loan
Listing Terms Cash, Conventional, VA Loan
Special Listing Condition None
Read Less Info
Want to know what your home might be worth? Contact us for a FREE valuation!

Our team is ready to help you sell your home for the highest possible price ASAP

© 2024 My Florida Regional MLS DBA Stellar MLS. All Rights Reserved.
Bought with EXP REALTY LLC
GET MORE INFORMATION

Group Founder / Realtor® | License ID: 3102687






