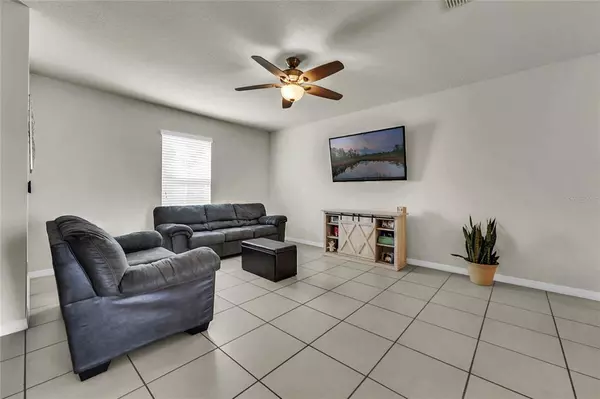$300,000
$300,000
For more information regarding the value of a property, please contact us for a free consultation.
3 Beds
3 Baths
1,695 SqFt
SOLD DATE : 12/08/2021
Key Details
Sold Price $300,000
Property Type Townhouse
Sub Type Townhouse
Listing Status Sold
Purchase Type For Sale
Square Footage 1,695 sqft
Price per Sqft $176
Subdivision Turtle Creek Ph 01A
MLS Listing ID S5056979
Sold Date 12/08/21
Bedrooms 3
Full Baths 2
Half Baths 1
Construction Status Inspections
HOA Fees $208/mo
HOA Y/N Yes
Year Built 2017
Annual Tax Amount $2,369
Lot Size 3,049 Sqft
Acres 0.07
Lot Dimensions 25x120
Property Description
Come check out this beautiful UPDATED 3 bedroom 2.5 bath 1 car garage townhome! This property features modern touches, such as ceramic tile throughout the first floor, quartz countertops in kitchen, backsplash, and island tile, kitchen lights synced with Alexa, water filtration system, brick pavers on back porch, and 3 ceiling fans! Downstairs you will find an open concept of kitchen, dining room, family room, and half bath that leads to the back covered patio. Upstairs features all 3 bedrooms, 2 full bathrooms, and the laundry room. This home is perfect for buyers looking for a townhome that is low maintenance but does not compromise on space and features! Turtle Creek is a great location and community featuring a community pool, playground, and a walking path around the ponds in the back of the subdivision! Close to downtown St. Cloud, grocery stores, Lake Nona, the airport, and a short drive to the beach. Call today to schedule your private showing!
Location
State FL
County Osceola
Community Turtle Creek Ph 01A
Zoning SPUD
Interior
Interior Features Ceiling Fans(s), Eat-in Kitchen, Kitchen/Family Room Combo, Living Room/Dining Room Combo, Dormitorio Principal Arriba, Open Floorplan, Solid Surface Counters
Heating Central
Cooling Central Air
Flooring Carpet, Ceramic Tile
Fireplace false
Appliance Cooktop, Dishwasher, Disposal, Dryer, Electric Water Heater, Microwave, Range, Refrigerator, Washer, Water Filtration System
Exterior
Exterior Feature Sidewalk, Sliding Doors
Parking Features Alley Access
Garage Spaces 1.0
Community Features Deed Restrictions, Playground, Pool, Sidewalks
Utilities Available BB/HS Internet Available
Roof Type Shingle
Attached Garage true
Garage true
Private Pool No
Building
Story 2
Entry Level Two
Foundation Slab
Lot Size Range 0 to less than 1/4
Sewer Public Sewer
Water Public
Structure Type Block
New Construction false
Construction Status Inspections
Schools
Elementary Schools Lakeview Elem (K 5)
Middle Schools Narcoossee Middle
High Schools Harmony High
Others
Pets Allowed Yes
HOA Fee Include Pool,Maintenance Structure,Maintenance Grounds,Maintenance,Pool
Senior Community No
Ownership Fee Simple
Monthly Total Fees $208
Acceptable Financing Cash, Conventional, FHA, VA Loan
Membership Fee Required Required
Listing Terms Cash, Conventional, FHA, VA Loan
Special Listing Condition None
Read Less Info
Want to know what your home might be worth? Contact us for a FREE valuation!

Our team is ready to help you sell your home for the highest possible price ASAP

© 2025 My Florida Regional MLS DBA Stellar MLS. All Rights Reserved.
Bought with DALTON WADE INC
GET MORE INFORMATION
Group Founder / Realtor® | License ID: 3102687






