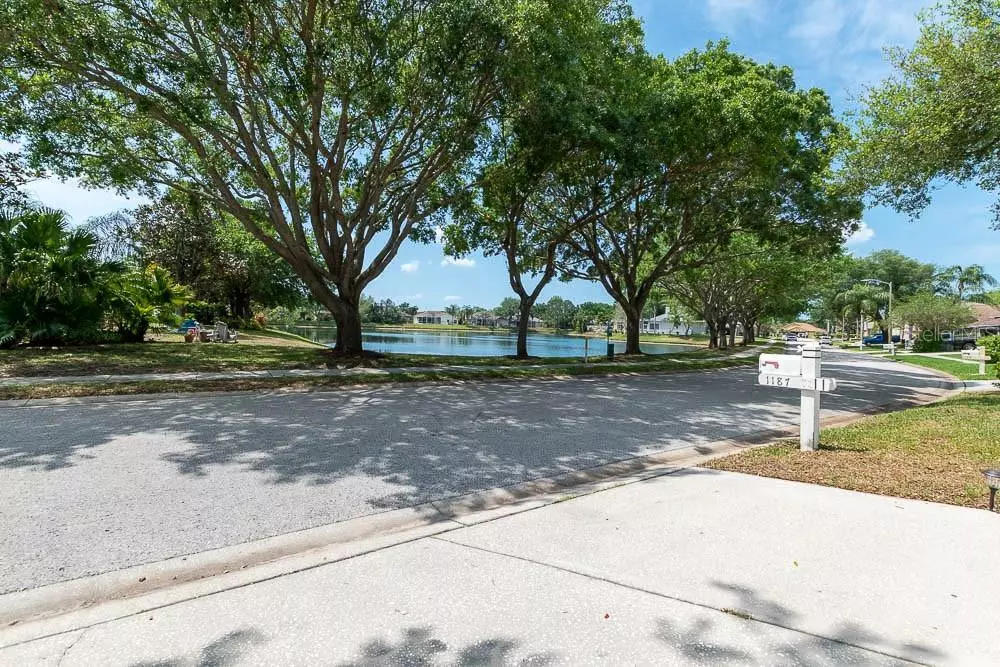$560,000
$575,000
2.6%For more information regarding the value of a property, please contact us for a free consultation.
4 Beds
3 Baths
2,917 SqFt
SOLD DATE : 11/30/2021
Key Details
Sold Price $560,000
Property Type Single Family Home
Sub Type Single Family Residence
Listing Status Sold
Purchase Type For Sale
Square Footage 2,917 sqft
Price per Sqft $191
Subdivision River Watch
MLS Listing ID U8137539
Sold Date 11/30/21
Bedrooms 4
Full Baths 2
Half Baths 1
Construction Status Appraisal,Financing,Inspections
HOA Fees $60/ann
HOA Y/N Yes
Year Built 1996
Annual Tax Amount $4,906
Lot Size 9,147 Sqft
Acres 0.21
Lot Dimensions 74x134
Property Description
Spacious, open ,and bright pool home in one of the most sought after communities in Tarpon Springs! Many recent upgrades were done in 2020. Interior & exterior was painted. New vinyl flooring, huge ceiling fans and light fixtures throughout. You are going to love your stainless kitchen appliances and cooking on your gas stove! Enjoy your two extra bonus rooms: one with Italian marble floors, the other is used for a man cave and was recently redone in 2020. Exterior hurricane shutters with easy close and lock. Landscaping got a boost with black rubber mulch added for your pups soft paws - and a fully fence yard! New sun deck with fire-pit. The pool was recently converted to a salt water pool! Lots of extra little touches! Roof is 2017, Updated Trane A/C 2017. This community also has its own park & play ground, private dock and boat ramp to the Anclote River & Gulf of Mexico!!! It has it all!
Location
State FL
County Pinellas
Community River Watch
Rooms
Other Rooms Bonus Room, Family Room, Florida Room, Formal Dining Room Separate, Formal Living Room Separate, Great Room, Inside Utility
Interior
Interior Features Built-in Features, Cathedral Ceiling(s), Ceiling Fans(s)
Heating Natural Gas
Cooling Central Air
Flooring Ceramic Tile, Laminate, Marble
Fireplace false
Appliance Convection Oven, Dishwasher, Disposal, Dryer, Exhaust Fan, Ice Maker, Microwave, Range, Range Hood, Washer, Water Filtration System, Water Purifier, Water Softener
Laundry Inside
Exterior
Exterior Feature French Doors, Irrigation System, Rain Gutters, Sidewalk
Parking Features Driveway, Garage Door Opener
Garage Spaces 2.0
Fence Wood
Pool Heated, In Ground, Salt Water
Community Features Deed Restrictions, Fishing, Golf Carts OK, Park, Playground, Sidewalks, Water Access
Utilities Available Cable Connected, Electricity Connected, Natural Gas Connected, Sewer Connected, Sprinkler Well, Street Lights
Amenities Available Playground, Private Boat Ramp
View Y/N 1
Water Access 1
Water Access Desc Canal - Saltwater
View Water
Roof Type Shingle
Porch Covered, Porch, Rear Porch
Attached Garage true
Garage true
Private Pool Yes
Building
Lot Description Flood Insurance Required, Sidewalk, Paved
Story 1
Entry Level One
Foundation Slab
Lot Size Range 0 to less than 1/4
Sewer Public Sewer
Water Public
Structure Type Block
New Construction false
Construction Status Appraisal,Financing,Inspections
Schools
Elementary Schools Tarpon Springs Elementary-Pn
Middle Schools Tarpon Springs Middle-Pn
High Schools Tarpon Springs High-Pn
Others
Pets Allowed Yes
Senior Community No
Pet Size Large (61-100 Lbs.)
Ownership Fee Simple
Monthly Total Fees $60
Acceptable Financing Cash, Conventional, FHA, VA Loan
Membership Fee Required Required
Listing Terms Cash, Conventional, FHA, VA Loan
Num of Pet 3
Special Listing Condition None
Read Less Info
Want to know what your home might be worth? Contact us for a FREE valuation!

Our team is ready to help you sell your home for the highest possible price ASAP

© 2025 My Florida Regional MLS DBA Stellar MLS. All Rights Reserved.
Bought with COASTAL PROPERTIES GROUP
GET MORE INFORMATION
Group Founder / Realtor® | License ID: 3102687






