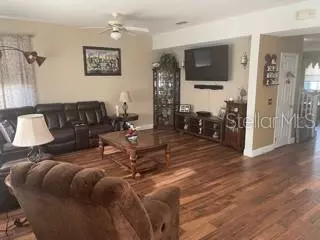$425,000
$420,000
1.2%For more information regarding the value of a property, please contact us for a free consultation.
5 Beds
4 Baths
3,504 SqFt
SOLD DATE : 11/30/2021
Key Details
Sold Price $425,000
Property Type Single Family Home
Sub Type Single Family Residence
Listing Status Sold
Purchase Type For Sale
Square Footage 3,504 sqft
Price per Sqft $121
Subdivision Windwood Bay Ph 02
MLS Listing ID O5979748
Sold Date 11/30/21
Bedrooms 5
Full Baths 4
Construction Status Appraisal,Financing
HOA Fees $34
HOA Y/N Yes
Year Built 2005
Annual Tax Amount $3,230
Lot Size 5,662 Sqft
Acres 0.13
Property Description
Superb opportunity to buy this huge floor plan located in Wynwood Bay community.Ideal for residential or short term rental.The home benefits from many improvements by the current owner including tiled flooring to main living areas, granite work counters to kitchen and new back splash tiling in the kitchen also.Exterior of home repainted in 2020, all rooms have new carpet with upgraded underlay and new pool heater was installed in 2020.With a ground floor master served by its own en suite and another master with the same up stairs along with a huge bonus room there is lots of flexibility and living space to be utilized in this homeThe home has a large over sized pool with spa, covered lanai, pool screen enclosure and an outdoor toilet in the pool area for your convenicence.Additionally the home benefits from fencing and a gate which adds to its privacy and is also good if you have pets or simlpy want your own privacy.Overall a home not to be missed that is bound to attract much attention
Location
State FL
County Polk
Community Windwood Bay Ph 02
Interior
Interior Features Dormitorio Principal Arriba, Open Floorplan
Heating Central
Cooling Central Air
Flooring Carpet, Ceramic Tile
Furnishings Unfurnished
Fireplace false
Appliance Dishwasher, Disposal, Dryer, Freezer, Microwave, Range, Refrigerator, Washer
Exterior
Exterior Feature Fence, Irrigation System
Garage Spaces 2.0
Fence Vinyl
Pool Deck, Heated, In Ground, Screen Enclosure
Utilities Available Cable Connected, Electricity Connected, Phone Available, Sewer Connected
Roof Type Shingle
Attached Garage false
Garage true
Private Pool Yes
Building
Entry Level Two
Foundation Slab
Lot Size Range 0 to less than 1/4
Sewer Public Sewer
Water None
Structure Type Block,Stucco
New Construction false
Construction Status Appraisal,Financing
Others
Pets Allowed Yes
Senior Community No
Ownership Fee Simple
Monthly Total Fees $68
Membership Fee Required Required
Special Listing Condition None
Read Less Info
Want to know what your home might be worth? Contact us for a FREE valuation!

Our team is ready to help you sell your home for the highest possible price ASAP

© 2025 My Florida Regional MLS DBA Stellar MLS. All Rights Reserved.
Bought with COLDWELL BANKER REALTY
GET MORE INFORMATION
Group Founder / Realtor® | License ID: 3102687






