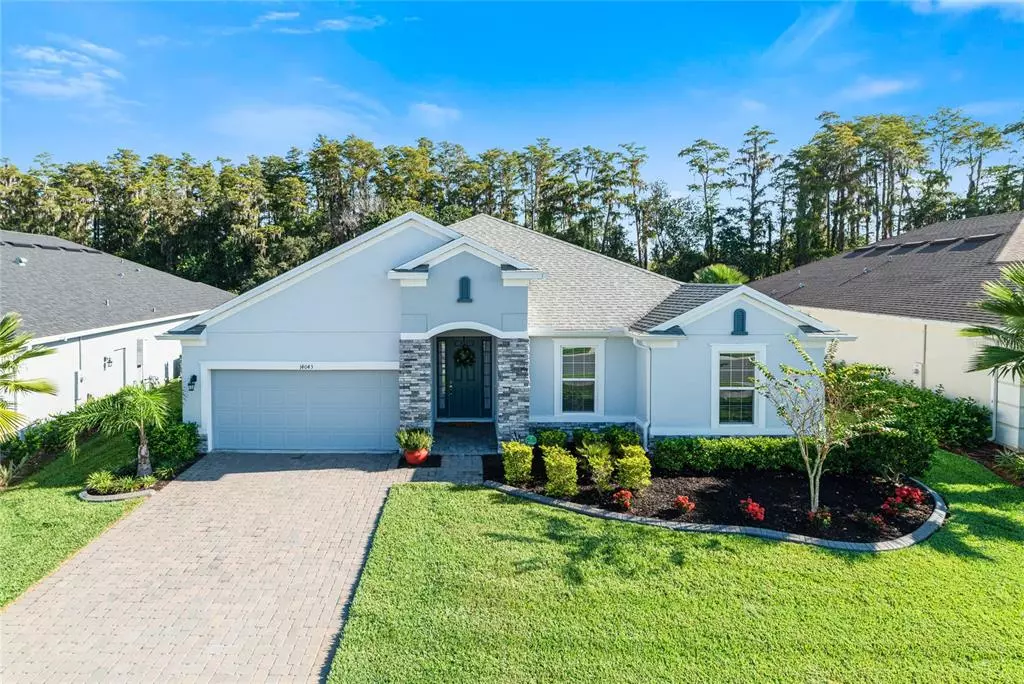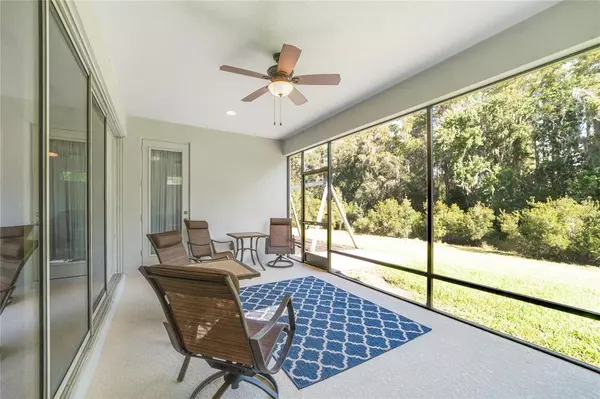$572,500
$572,500
For more information regarding the value of a property, please contact us for a free consultation.
4 Beds
4 Baths
2,713 SqFt
SOLD DATE : 11/30/2021
Key Details
Sold Price $572,500
Property Type Single Family Home
Sub Type Single Family Residence
Listing Status Sold
Purchase Type For Sale
Square Footage 2,713 sqft
Price per Sqft $211
Subdivision Cypress Reserve Ph 2
MLS Listing ID O5979115
Sold Date 11/30/21
Bedrooms 4
Full Baths 3
Half Baths 1
Construction Status Financing,Inspections
HOA Fees $118/mo
HOA Y/N Yes
Year Built 2019
Annual Tax Amount $4,807
Lot Size 0.260 Acres
Acres 0.26
Property Description
Built in 2019 by Taylor Morrison, this 4 bedroom, 3.5 bath home in Cypress Reserve has the location and all the features you are looking for including a 3-car garage, open floor plan, modern kitchen, and modern bathrooms. The 0.26 acre lot is situated on a quiet street with a screened back patio and views of towering cypress trees on wooded conservation. At the heart of the open living area is the massive kitchen island with solid quartz countertop that invites family and guests to relax and socialize. Stainless appliances. Recessed ceilings. Walk-in closets. Disappearing glass sliding doors. Functional laundry room. Office alcove. Irrigation system. Alarm system. Electric and natural gas appliances. Community swimming pool, playground, and nature park. Short walk to Sunridge Elementary and Sunridge Middle School. Convenient to downtown Winter Garden, the Winter Garden Village, and all of Central Florida via the nearby 429 Beltway and Florida Turnpike.
Location
State FL
County Orange
Community Cypress Reserve Ph 2
Zoning PUD
Interior
Interior Features Ceiling Fans(s), Solid Surface Counters, Window Treatments
Heating Heat Pump
Cooling Central Air
Flooring Carpet, Ceramic Tile
Fireplace false
Appliance Cooktop, Dishwasher, Microwave, Range, Refrigerator, Tankless Water Heater
Laundry Laundry Room
Exterior
Exterior Feature Irrigation System, Sidewalk
Garage Spaces 3.0
Community Features Park, Playground, Pool
Utilities Available Cable Available, Electricity Available, Natural Gas Available
Amenities Available Park, Playground, Pool
View Trees/Woods
Roof Type Shingle
Porch Rear Porch, Screened
Attached Garage true
Garage true
Private Pool No
Building
Story 1
Entry Level One
Foundation Slab
Lot Size Range 1/4 to less than 1/2
Sewer Public Sewer
Water Public
Structure Type Block
New Construction false
Construction Status Financing,Inspections
Schools
Elementary Schools Sunridge Elementary
Middle Schools Sunridge Middle
High Schools West Orange High
Others
Pets Allowed Yes
HOA Fee Include Pool
Senior Community No
Ownership Fee Simple
Monthly Total Fees $118
Membership Fee Required Required
Special Listing Condition None
Read Less Info
Want to know what your home might be worth? Contact us for a FREE valuation!

Our team is ready to help you sell your home for the highest possible price ASAP

© 2024 My Florida Regional MLS DBA Stellar MLS. All Rights Reserved.
Bought with TARA MOORE REAL ESTATE
GET MORE INFORMATION

Group Founder / Realtor® | License ID: 3102687






