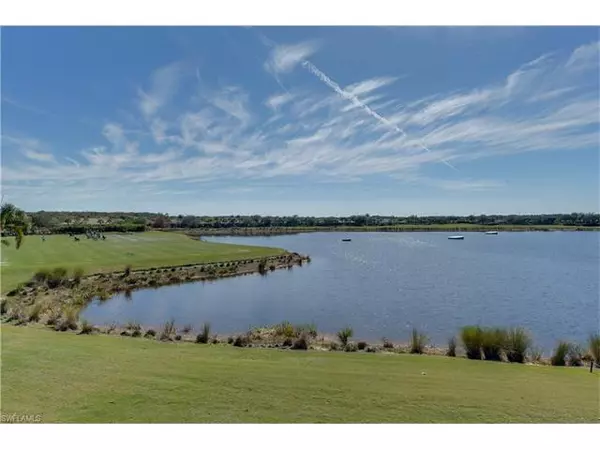$370,000
$370,000
For more information regarding the value of a property, please contact us for a free consultation.
3 Beds
2 Baths
2,099 SqFt
SOLD DATE : 11/08/2017
Key Details
Sold Price $370,000
Property Type Condo
Sub Type Low Rise (1-3)
Listing Status Sold
Purchase Type For Sale
Square Footage 2,099 sqft
Price per Sqft $176
Subdivision Coach Homes At Heritage Bay
MLS Listing ID 217009837
Sold Date 11/08/17
Bedrooms 3
Full Baths 2
Condo Fees $925/qua
Construction Status Resale Property
Originating Board Naples
Annual Recurring Fee 9366.0
Min Days of Lease 30
Leases Per Year 12
Year Built 2008
Annual Tax Amount $4,958
Tax Year 2016
Property Description
LOVELY LAKE VIEW......GOLF MEMBERSHIP INCLUDED......3 BEDROOM 2 BATH COACH HOME IN HERITAGE BAY......INTERIOR FEATURES EXTENDED TILE, VOLUME CEILINGS, GRANITE COUNTER TOPS IN KITCHEN, AND MUCH MORE......2 CAR GARAGE.....COMMUNITY OFFERS LARGE CLUBHOUSE WITH DINING, TENNIS,27 HOLE GOLF COURSE, POOL, FITNESS CENTER, SPA, LOCKER ROOMS, CARD ROOM, AND LOVELY GUARD GATED ENTRY.......EXCELLENT LOCATION TO I-75, NORTH NAPLES BEACHES, SHOPPING, RESTAURANTS AND MORE....THIS COACH HOME SHOWS LIKE NEW AND IS A MUST SEE.
Location
State FL
County Collier
Area Na21 - N/O Immokalee Rd E/O 75
Rooms
Other Rooms Screened Lanai/Porch
Dining Room Breakfast Room, Formal
Interior
Heating Central Electric
Cooling Central Electric
Flooring Carpet, Tile
Equipment Auto Garage Door, Dishwasher, Disposal, Dryer, Microwave, Range, Refrigerator, Washer
Furnishings Unfurnished
Exterior
Garage Attached
Garage Spaces 2.0
Community Features Golf Course
Amenities Available Bike And Jog Path, Clubhouse, Community Pool, Community Room, Community Spa/Hot tub, Exercise Room, Golf Course, Putting Green, Restaurant, Tennis Court
Waterfront Description Lake
View Lake
Roof Type Tile
Parking Type 2+ Spaces, Driveway Paved
Building
Lot Description See Remarks
Building Description Stucco, Carriage/Coach
Faces W
Entry Level 2
Foundation Concrete Block
Sewer Central
Water Central
Structure Type Stucco
Construction Status Resale Property
Schools
Elementary Schools Corkscrew Elementary School
Middle Schools Oakridge Middle School
High Schools Palmetto Ridge High School
Others
Restrictions Deeded
Ownership Condo
Pets Description With Approval
Read Less Info
Want to know what your home might be worth? Contact us for a FREE valuation!

Our team is ready to help you sell your home for the highest possible price ASAP
Bought with BHHS Florida Realty
GET MORE INFORMATION

Group Founder / Realtor® | License ID: 3102687






