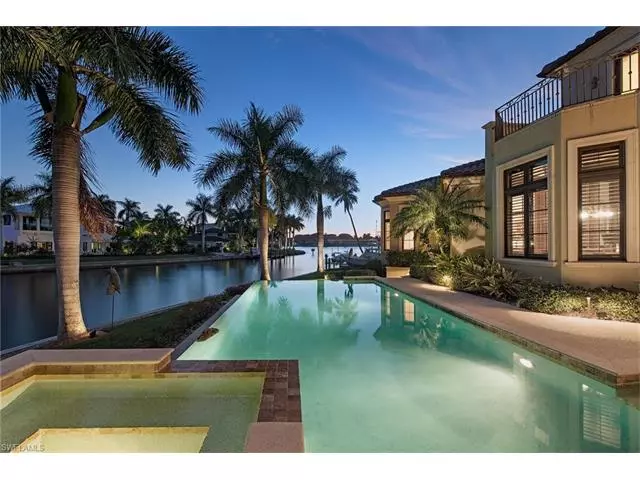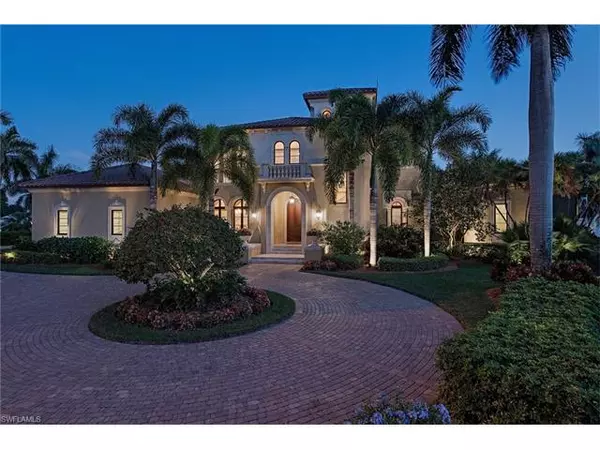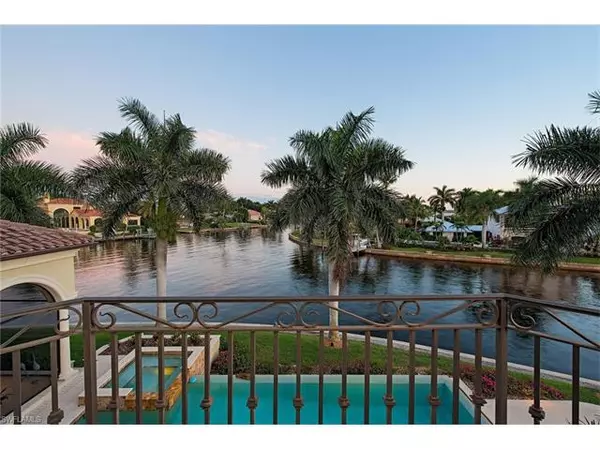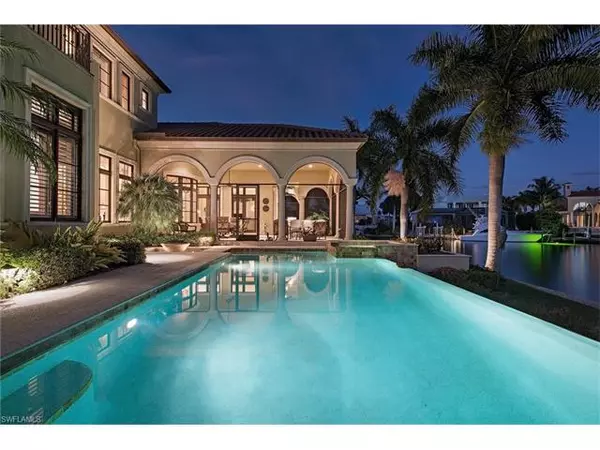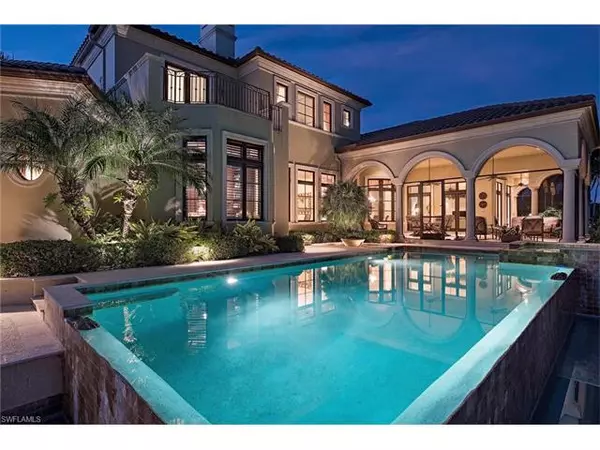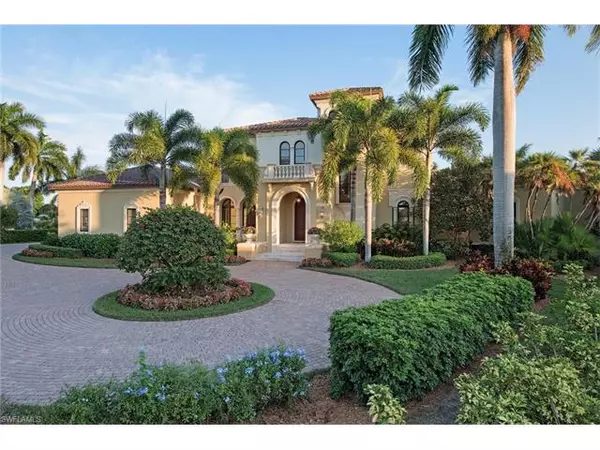$3,600,000
$3,600,000
For more information regarding the value of a property, please contact us for a free consultation.
3 Beds
7 Baths
5,334 SqFt
SOLD DATE : 11/06/2017
Key Details
Sold Price $3,600,000
Property Type Single Family Home
Sub Type Single Family
Listing Status Sold
Purchase Type For Sale
Square Footage 5,334 sqft
Price per Sqft $674
Subdivision Royal Harbor
MLS Listing ID 215070794
Sold Date 11/06/17
Bedrooms 3
Full Baths 4
Half Baths 3
Construction Status Resale Property
HOA Fees $4/ann
Originating Board Naples
Annual Recurring Fee 50.0
Min Days of Lease 1
Leases Per Year 365
Year Built 2004
Annual Tax Amount $37,459
Tax Year 2015
Lot Size 0.520 Acres
Property Sub-Type Single Family
Property Description
H.10055 Magnificent, customized dream home just feet from Naples Bay with 259 feet of water frontage! Residence is immaculate and features, over-sized bedrooms with en-suite baths, multiple living areas, gourmet kitchen with top of the line appliances, whole house integrated lighting system, 4-zone HVAC system, 4-car garage, formal dining room, living room with fireplace, majestic entry with open staircase, wet bar, multiple balconies and more! Home has southern exposure and is an entertainer's dream with expansive outdoor living area, outdoor kitchen, large infinity pool/spa, and boat dock with lift. Ideally located on wide, intersecting canals just feet from Naples Bay!
Location
State FL
County Collier
Community Royal Harbor
Area Na08 - Royal Harbor-Windstar Are
Zoning R1-15/RVSOD
Rooms
Bedroom Description Master BR Ground
Other Rooms Balcony, Family Room, Guest Bath, Guest Room, Home Office, Laundry in Residence, Loft, Open Porch/Lanai, Screened Lanai/Porch
Dining Room Breakfast Bar, Breakfast Room, Formal
Kitchen Built-In Desk, Gas Available, Island
Interior
Interior Features Bar, Built-In Cabinets, Cable Prewire, Closet Cabinets, Custom Mirrors, Fireplace, Foyer, French Doors, High Speed Available, Laundry Tub, Pantry, Smoke Detectors, Tray Ceiling, Volume Ceiling, Walk-In Closet, Wet Bar, Window Coverings
Heating Central Electric, Zoned
Cooling Ceiling Fans, Central Electric, Humidistat, Whole House Fan, Zoned
Flooring Carpet, Tile, Wood
Equipment Auto Garage Door, Cooktop, Dishwasher, Disposal, Double Oven, Dryer, Grill - Gas, Instant Hot Faucet, Microwave, Refrigerator/Icemaker, Security System, Self Cleaning Oven, Smoke Detector, Wall Oven, Washer, Wine Cooler
Furnishings Unfurnished
Exterior
Exterior Feature Built In Grill, Fence, Outdoor Kitchen, Sprinkler Auto, Water Display
Parking Features Attached
Garage Spaces 4.0
Pool Below Ground, Concrete, Equipment Stays, Heated Gas, Negative Edge, Pool Bath
Community Features Boating
Amenities Available None
Waterfront Description Canal
View Canal, Partial Bay
Roof Type Tile
Building
Lot Description Cul-De-Sac, Oversize
Building Description Stucco, 2 Story
Faces S
Story 2
Entry Level 1
Foundation Concrete Block
Sewer Central
Water Softener
Structure Type Stucco
Construction Status Resale Property
Schools
Elementary Schools Lake Park Elementary
Middle Schools Gulfview Middle School
High Schools Naples High School
Others
Restrictions None
Ownership Single Family
Pets Allowed No Approval Needed
Read Less Info
Want to know what your home might be worth? Contact us for a FREE valuation!

Our team is ready to help you sell your home for the highest possible price ASAP
Bought with Downing Frye Realty Inc.
GET MORE INFORMATION
Group Founder / Realtor® | License ID: 3102687

