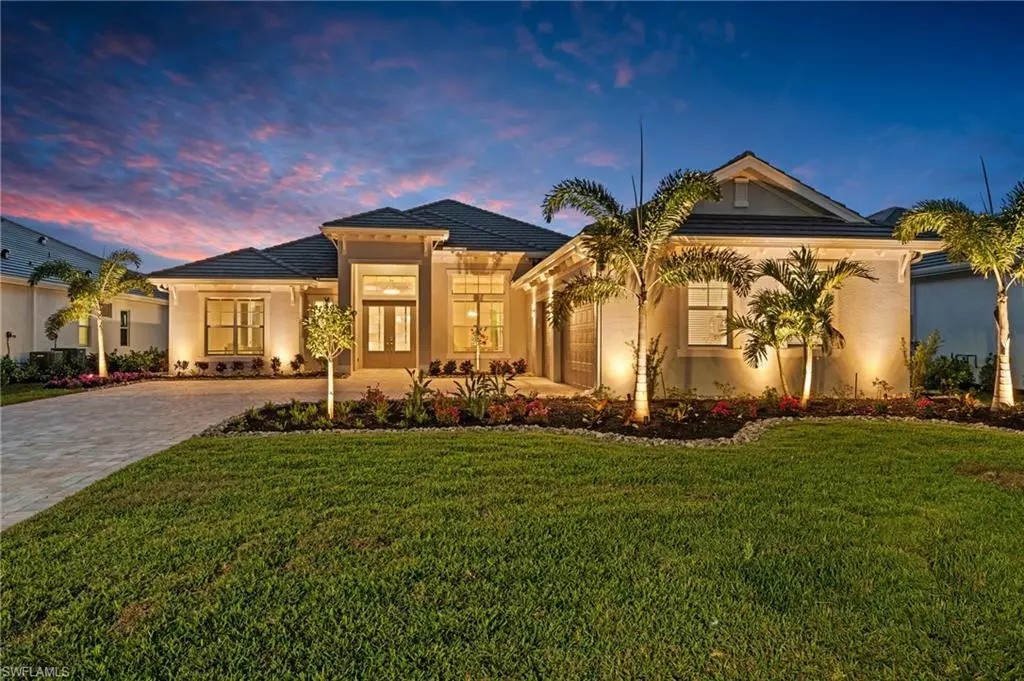4 Beds
4 Baths
3,178 SqFt
4 Beds
4 Baths
3,178 SqFt
OPEN HOUSE
Sun Feb 23, 1:00pm - 4:00pm
Key Details
Property Type Single Family Home
Sub Type Single Family Residence
Listing Status Active
Purchase Type For Sale
Square Footage 3,178 sqft
Price per Sqft $818
Subdivision Wildblue
MLS Listing ID 225015512
Bedrooms 4
Full Baths 3
Half Baths 1
HOA Y/N Yes
Originating Board Naples
Year Built 2024
Annual Tax Amount $6,767
Tax Year 2024
Lot Size 0.326 Acres
Acres 0.3262
Property Sub-Type Single Family Residence
Property Description
This residence is adorned with a tailored lighting and mirror package, elevating the home's inherent elegance. Step outside to find custom landscaping and ambient lighting that enhance the pool deck, perfect for savoring the tranquil southwest views. Additionally, the garage is air-conditioned with a mini-split system, providing a comfortable environment for your vehicles and storage needs. This home offers not only a picturesque long water view but also access to The Cove at Wildblue's exceptional boating and lifestyle amenities. Enjoy the resort-style pool equipped with an outdoor bar and grill, as well as fine dining indoors. For those seeking an active lifestyle, Wildblue provides a fitness center complete with a day spa, along with pickleball, tennis, bocce, and horseshoe courts. Don't forget the exercise pool and members' locker rooms for a comprehensive wellness experience.
Never lived in, this home awaits discerning buyers ready to indulge in its beauty and sophistication. The home is professionally staged, further enhancing its appeal and readiness for its fortunate new owners. Experience the unique charm and serenity of this magnificent estate, where luxury is redefined.
Location
State FL
County Lee
Area Es05 - Estero
Rooms
Dining Room Breakfast Bar, Dining - Family, Formal
Kitchen Walk-In Pantry
Interior
Interior Features Split Bedrooms, Den - Study, Great Room, Guest Bath, Home Office, Wired for Data, Coffered Ceiling(s), Custom Mirrors, Tray Ceiling(s), Walk-In Closet(s)
Heating Central Electric
Cooling Ceiling Fan(s), Central Electric
Flooring Tile
Fireplaces Type Outside
Fireplace Yes
Window Features Impact Resistant,Impact Resistant Windows
Appliance Gas Cooktop, Dishwasher, Disposal, Dryer, Microwave, Refrigerator/Freezer, Refrigerator/Icemaker, Self Cleaning Oven, Tankless Water Heater, Wall Oven, Washer
Laundry Inside
Exterior
Exterior Feature Gas Grill, Outdoor Grill
Garage Spaces 3.0
Pool Community Lap Pool, In Ground, Gas Heat, Salt Water
Community Features Basketball, Bike And Jog Path, Bocce Court, Clubhouse, Community Boat Dock, Community Boat Ramp, Community Boat Slip, Park, Pool, Community Room, Community Spa/Hot tub, Fitness Center, Fishing, Fitness Center Attended, Full Service Spa, Internet Access, Lakefront Beach, Marina, Pickleball, Playground, Restaurant, Sauna, Sidewalks, Street Lights, Tennis Court(s), Water Skiing, Boating, Gated, Tennis
Utilities Available Underground Utilities, Natural Gas Connected, Cable Available
Waterfront Description Lake Front
View Y/N No
View Lake
Roof Type Tile
Porch Screened Lanai/Porch
Garage Yes
Private Pool Yes
Building
Lot Description Regular
Story 1
Sewer Central
Water Central
Level or Stories 1 Story/Ranch
Structure Type Concrete Block,Stucco
New Construction No
Others
HOA Fee Include Irrigation Water,Maintenance Grounds,Legal/Accounting,Manager,Master Assn. Fee Included,Pest Control Exterior,Rec Facilities,Street Lights,Street Maintenance
Tax ID 08-46-26-L2-13000.3100
Ownership Single Family
Security Features Smoke Detector(s)
Acceptable Financing Buyer Finance/Cash
Listing Terms Buyer Finance/Cash
Virtual Tour https://delivery-api.spiro.media/social/share?orderID=9fc06bce-9b42-4f50-c335-08dd45dd49bb&pageType=1
GET MORE INFORMATION
Group Founder / Realtor® | License ID: 3102687






