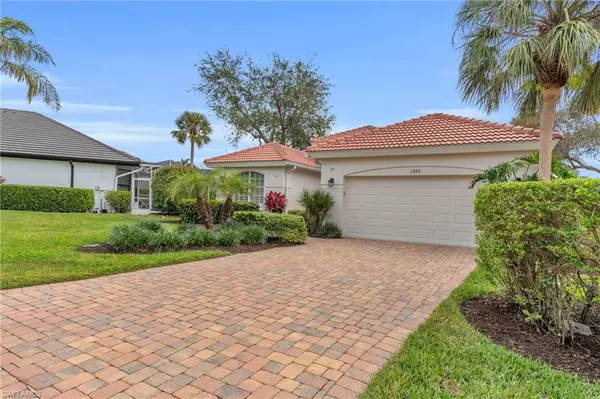3 Beds
2 Baths
2,200 SqFt
3 Beds
2 Baths
2,200 SqFt
Key Details
Property Type Single Family Home
Sub Type Villa Detached
Listing Status Pending
Purchase Type For Sale
Square Footage 2,200 sqft
Price per Sqft $497
Subdivision Thornbrooke
MLS Listing ID 225016473
Bedrooms 3
Full Baths 2
HOA Fees $586/qua
HOA Y/N Yes
Originating Board Naples
Year Built 1996
Annual Tax Amount $7,717
Tax Year 2023
Lot Size 0.280 Acres
Acres 0.28
Property Sub-Type Villa Detached
Property Description
As you approach this cul-de-sac gem, you'll be captivated by its freshly painted exterior and brand-new roof, setting the tone for the meticulous attention to detail found within. Step inside to discover newly installed carpet floors in the bedrooms, complemented by a fresh coat of paint throughout the interior. The home's new central air system and hot water heater ensure year-round comfort and efficiency.
The open-concept living area showcases a gourmet island kitchen, perfect for culinary enthusiasts, and seamlessly flows into the private outdoor space. Here, you can indulge in the recently resurfaced pool area, offering serene pond and golf course views.
The primary suite is a sanctuary, featuring a luxurious soaking tub, walk-in closet, and tile floors that exude sophistication. Additional amenities include an attached garage with a new epoxy floor, guest parking, and a pet-friendly environment.
This home is situated in a bundled golf community with no wait list, providing immediate access to exceptional golfing experiences. Enjoy community perks such as tennis courts, a gym, a spa, and common outdoor spaces. Embrace the Naples lifestyle at 1820 Pondside Lane, where every detail has been thoughtfully curated for your ultimate enjoyment.
Location
State FL
County Collier
Area Na12 - N/O Vanderbilt Bch Rd W/O
Rooms
Primary Bedroom Level Master BR Ground
Master Bedroom Master BR Ground
Dining Room Dining - Family, Eat-in Kitchen
Kitchen Kitchen Island, Pantry
Interior
Interior Features Great Room, Split Bedrooms, Guest Bath, Guest Room, Built-In Cabinets, Wired for Data, Closet Cabinets, Entrance Foyer, Pantry, Volume Ceiling, Walk-In Closet(s)
Heating Central Electric
Cooling Ceiling Fan(s), Central Electric
Flooring Carpet, Tile
Window Features Single Hung,Sliding,Window Coverings
Appliance Dishwasher, Disposal, Dryer, Microwave, Range, Refrigerator, Refrigerator/Freezer, Refrigerator/Icemaker, Self Cleaning Oven, Washer
Laundry Inside
Exterior
Exterior Feature Sprinkler Auto
Garage Spaces 2.0
Pool In Ground, Concrete, Electric Heat, Screen Enclosure
Community Features Golf Bundled, Clubhouse, Pool, Community Room, Community Spa/Hot tub, Fitness Center, Fitness Center Attended, Golf, Internet Access, Private Membership, Putting Green, Restaurant, Sidewalks, Tennis Court(s), Gated, Golf Course, Tennis
Utilities Available Underground Utilities, Cable Available
Waterfront Description Fresh Water,Lake Front
View Y/N Yes
View Golf Course, Lake, Pond
Roof Type Tile
Street Surface Paved
Porch Screened Lanai/Porch
Garage Yes
Private Pool Yes
Building
Lot Description Cul-De-Sac, On Golf Course
Story 1
Sewer Central
Water Central
Level or Stories 1 Story/Ranch
Structure Type Concrete Block,Stucco
New Construction No
Others
HOA Fee Include Cable TV,Golf Course,Internet,Irrigation Water,Maintenance Grounds,Legal/Accounting,Manager,Rec Facilities,Repairs,Reserve,Security,Sewer,Street Lights,Street Maintenance,Trash
Tax ID 74937000727
Ownership Single Family
Security Features Smoke Detector(s)
Acceptable Financing Buyer Finance/Cash
Listing Terms Buyer Finance/Cash
GET MORE INFORMATION
Group Founder / Realtor® | License ID: 3102687



