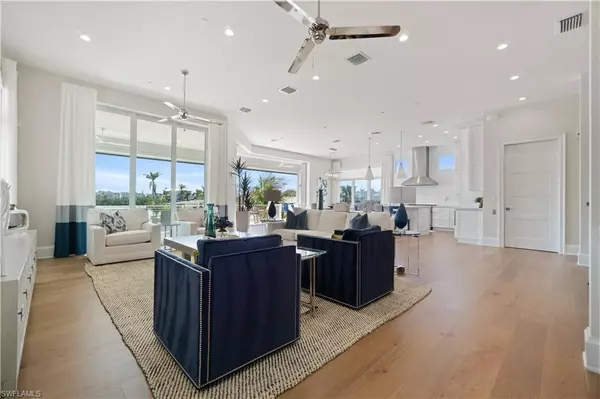5 Beds
6 Baths
3,856 SqFt
5 Beds
6 Baths
3,856 SqFt
Key Details
Property Type Single Family Home
Sub Type Single Family Residence
Listing Status Active
Purchase Type For Sale
Square Footage 3,856 sqft
Price per Sqft $1,257
Subdivision Bonita Beach
MLS Listing ID 225013744
Style Contemporary,Florida
Bedrooms 5
Full Baths 5
Half Baths 1
Originating Board Naples
Year Built 2019
Annual Tax Amount $27,333
Tax Year 2024
Lot Size 6,250 Sqft
Acres 0.1435
Property Sub-Type Single Family Residence
Property Description
Location
State FL
County Lee
Area Bn01 - Bonita Beach
Zoning TFC2
Direction Hickory Blvd. to Harmony Ln. to Bay Rd. to Cypress Ln.
Rooms
Dining Room Breakfast Bar, Dining - Living
Kitchen Kitchen Island, Walk-In Pantry
Interior
Interior Features Elevator, Split Bedrooms, Great Room, Exercise Room, Guest Bath, Guest Room, Closet Cabinets, Exclusions, Pantry, Tray Ceiling(s), Volume Ceiling, Walk-In Closet(s), Wet Bar
Heating Central Electric, Zoned
Cooling Ceiling Fan(s), Central Electric, Zoned
Flooring Tile, Wood
Fireplaces Type Outside
Fireplace Yes
Window Features Impact Resistant,Impact Resistant Windows,Shutters - Screens/Fabric,Decorative Shutters,Window Coverings
Appliance Dishwasher, Disposal, Double Oven, Dryer, Microwave, Range, Refrigerator/Freezer, Refrigerator/Icemaker, Self Cleaning Oven, Washer, Wine Cooler
Laundry Inside, Sink
Exterior
Exterior Feature Dock, Boat Lift, Dock Included, Elec Avail at dock, Outdoor Grill, Outdoor Kitchen, Sprinkler Auto
Garage Spaces 4.0
Pool In Ground, Concrete, Gas Heat, Salt Water
Community Features None, Non-Gated
Utilities Available Propane, Cable Available, Natural Gas Available
Waterfront Description Bay,Canal Front
View Y/N No
View Bay, Canal, Gulf and Bay, Partial Gulf
Roof Type Metal
Street Surface Paved
Porch Open Porch/Lanai, Screened Lanai/Porch
Garage Yes
Private Pool Yes
Building
Lot Description Regular
Faces Hickory Blvd. to Harmony Ln. to Bay Rd. to Cypress Ln.
Sewer Central
Water Central
Architectural Style Contemporary, Florida
Level or Stories Multi-Story Home
Structure Type Concrete Block,Wood Frame,Stucco
New Construction No
Others
HOA Fee Include None
Tax ID 25-47-24-B1-00200.0430
Ownership Single Family
Security Features Security System,Smoke Detector(s),Smoke Detectors
Acceptable Financing Buyer Pays Title
Listing Terms Buyer Pays Title
Virtual Tour https://youtu.be/YXrNRMDCXXU
GET MORE INFORMATION
Group Founder / Realtor® | License ID: 3102687






