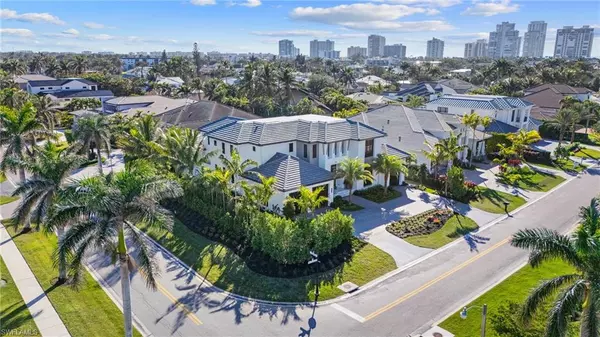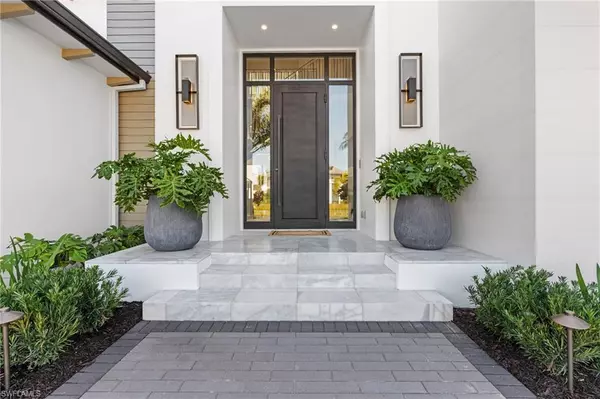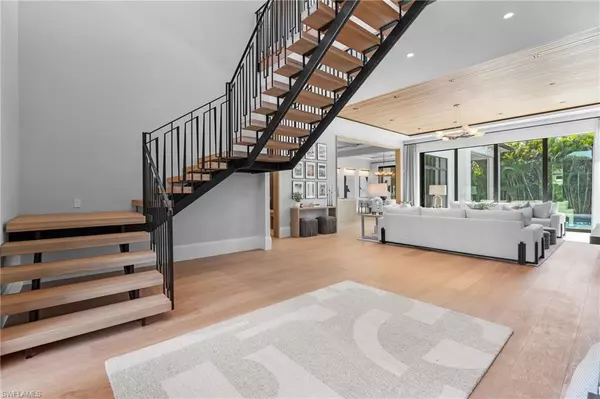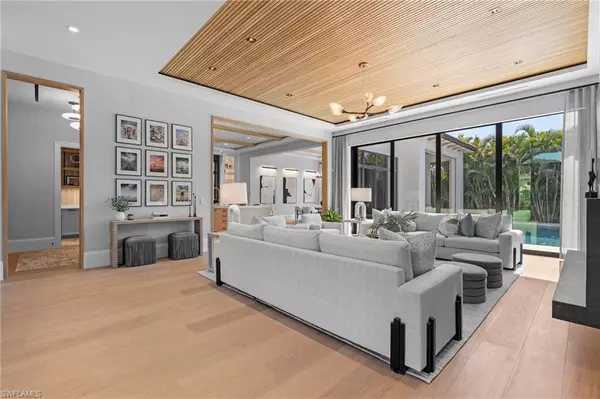5 Beds
7 Baths
5,540 SqFt
5 Beds
7 Baths
5,540 SqFt
Key Details
Property Type Single Family Home
Sub Type Single Family Residence
Listing Status Active
Purchase Type For Sale
Square Footage 5,540 sqft
Price per Sqft $1,615
Subdivision Park Shore
MLS Listing ID 225012654
Bedrooms 5
Full Baths 5
Half Baths 2
HOA Y/N Yes
Originating Board Naples
Year Built 2025
Annual Tax Amount $19,095
Tax Year 2023
Lot Size 0.340 Acres
Acres 0.34
Property Sub-Type Single Family Residence
Property Description
Every detail of this home has been thoughtfully curated, from the elegant European wide plank French white oak flooring that flows seamlessly throughout, to the state-of-the-art Wolf and SubZero appliances in the chef's kitchen. The open-concept layout features soaring ceilings, and oversized windows that flood the space with natural light while offering picturesque views of the meticulously landscaped grounds.
As you enter through the handcrafted iron front door, you're immediately greeted by the grandeur of the floating staircase, a striking architectural focal point that sets the tone for the home's luxurious design. The expansive living areas, perfect for both entertaining and everyday living, seamlessly connect to the outdoor spaces, ideal for enjoying Naples' beautiful weather.
The primary suite is a true sanctuary, offering both spa-like tranquility and sophisticated elegance. With custom touches throughout the home, including premium finishes and attention to detail, every room is a testament to exceptional craftsmanship.
Located in one of Naples' most sought-after neighborhoods, this one-of-a-kind residence combines timeless design with modern luxury, creating an unforgettable living experience.
Location
State FL
County Collier
Area Na05 - Seagate Dr To Golf Dr
Rooms
Dining Room Dining - Family, Eat-in Kitchen
Kitchen Kitchen Island, Walk-In Pantry
Interior
Interior Features Elevator, Great Room, Den - Study, Family Room, Guest Bath, Guest Room, Home Office, Loft, Bar, Built-In Cabinets, Closet Cabinets, Coffered Ceiling(s), Custom Mirrors, Entrance Foyer, Pantry, Wired for Sound, Tray Ceiling(s), Vaulted Ceiling(s), Volume Ceiling, Walk-In Closet(s)
Heating Central Electric, Fireplace(s)
Cooling Central Electric
Flooring Marble, Wood
Fireplaces Type Outside
Fireplace Yes
Window Features Casement,Impact Resistant Windows,Shutters Electric
Appliance Dishwasher, Disposal, Dryer, Freezer, Microwave, Pot Filler, Range, Refrigerator, Refrigerator/Freezer, Refrigerator/Icemaker, Self Cleaning Oven, Tankless Water Heater, Washer, Wine Cooler
Laundry Inside
Exterior
Exterior Feature Gas Grill, Balcony, Outdoor Grill, Outdoor Kitchen, Sprinkler Auto
Garage Spaces 3.0
Fence Fenced
Pool In Ground, Gas Heat, Pool Bath, Salt Water
Community Features See Remarks, No Subdivision
Utilities Available Propane, Cable Available, Natural Gas Available
Waterfront Description None
View Y/N Yes
View Landscaped Area
Roof Type Tile
Porch Patio
Garage Yes
Private Pool Yes
Building
Lot Description Corner Lot
Story 2
Sewer Central
Water Central
Level or Stories Two, 2 Story
Structure Type Concrete Block,Stucco
New Construction Yes
Others
HOA Fee Include None
Tax ID 16052440000
Ownership Single Family
Security Features Security System,Smoke Detector(s),Smoke Detectors
Acceptable Financing Agreement For Deed
Listing Terms Agreement For Deed
Virtual Tour https://player.vimeo.com/video/1052786537?byline=0&title=0&owner=0&name=0&logos=0&profile=0&profilepicture=0&vimeologo=0&portrait=0
GET MORE INFORMATION
Group Founder / Realtor® | License ID: 3102687






