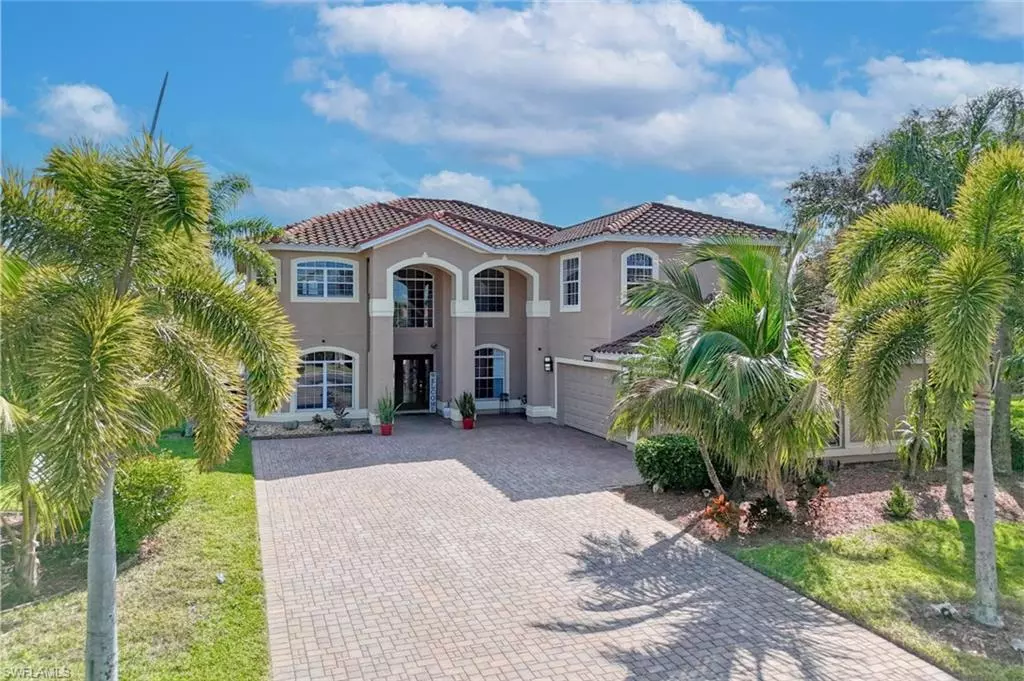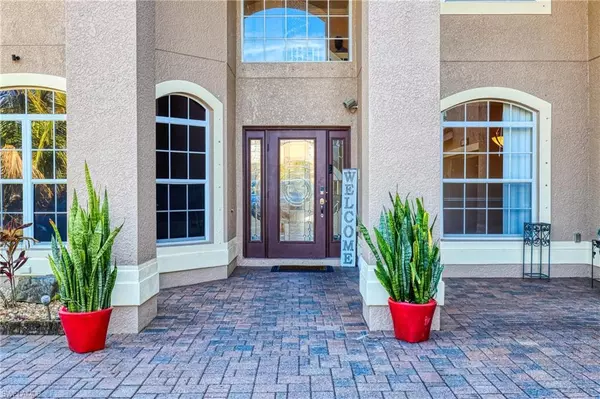5 Beds
4 Baths
3,889 SqFt
5 Beds
4 Baths
3,889 SqFt
Key Details
Property Type Single Family Home
Sub Type Single Family Residence
Listing Status Active
Purchase Type For Sale
Square Footage 3,889 sqft
Price per Sqft $200
Subdivision Stoneybrook
MLS Listing ID 225012601
Bedrooms 5
Full Baths 4
HOA Fees $645/qua
HOA Y/N Yes
Originating Board Florida Gulf Coast
Year Built 2006
Annual Tax Amount $9,229
Tax Year 2024
Lot Size 0.380 Acres
Acres 0.3804
Property Sub-Type Single Family Residence
Property Description
Location
State FL
County Lee
Area Ga01 - Gateway
Zoning RPD
Direction See Google map
Rooms
Dining Room Dining - Family, Formal
Kitchen Pantry
Interior
Interior Features Split Bedrooms, Den - Study, Great Room, Guest Room, Home Office, Loft, Media Room, Entrance Foyer, Pantry, Tray Ceiling(s), Vaulted Ceiling(s), Walk-In Closet(s)
Heating Central Electric
Cooling Central Electric
Flooring Carpet, Tile
Window Features Single Hung,Shutters - Manual
Appliance Electric Cooktop, Dishwasher, Disposal, Double Oven, Microwave, Refrigerator/Freezer
Laundry Washer/Dryer Hookup, Inside
Exterior
Exterior Feature Screened Balcony, Water Display
Garage Spaces 3.0
Carport Spaces 3
Pool In Ground, Electric Heat, Screen Enclosure
Community Features Basketball, BBQ - Picnic, Bike And Jog Path, Clubhouse, Pool, Fitness Center, Sidewalks, Tennis Court(s), Volleyball, Gated
Utilities Available Cable Available
Waterfront Description None,Pond
View Y/N No
View Lake
Roof Type Tile
Street Surface Paved
Porch Screened Lanai/Porch, Patio
Garage Yes
Private Pool Yes
Building
Lot Description Oversize
Faces See Google map
Story 2
Sewer Central
Water Central
Level or Stories Two, 2 Story
Structure Type Concrete Block,Stucco
New Construction No
Others
HOA Fee Include Cable TV
Tax ID 06-45-26-27-0000A.0350
Ownership Single Family
Acceptable Financing Buyer Finance/Cash
Listing Terms Buyer Finance/Cash
GET MORE INFORMATION
Group Founder / Realtor® | License ID: 3102687






