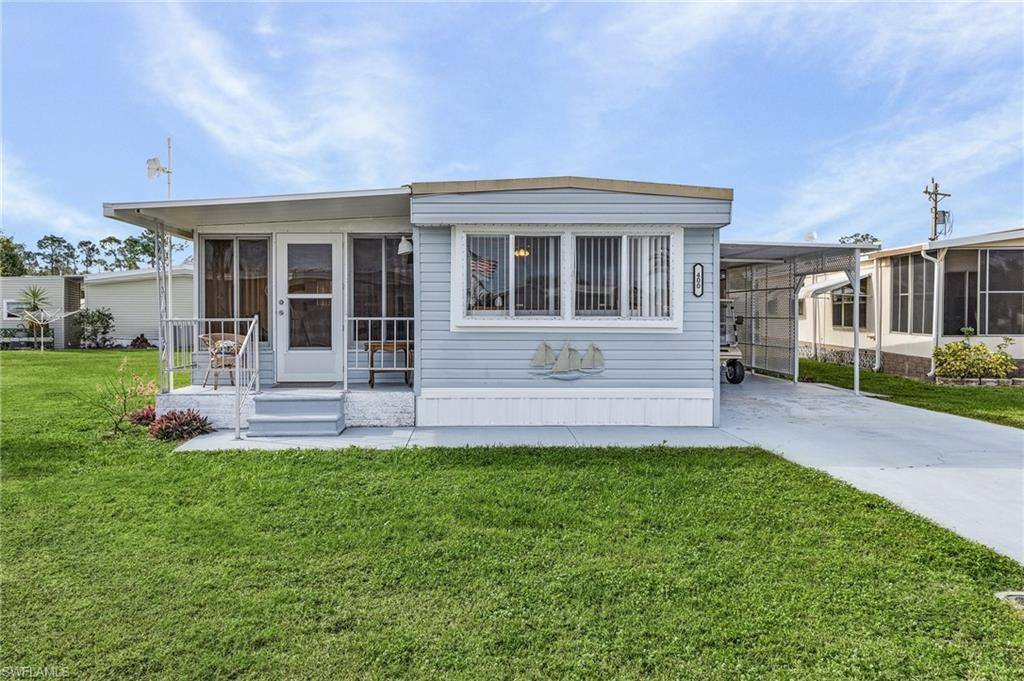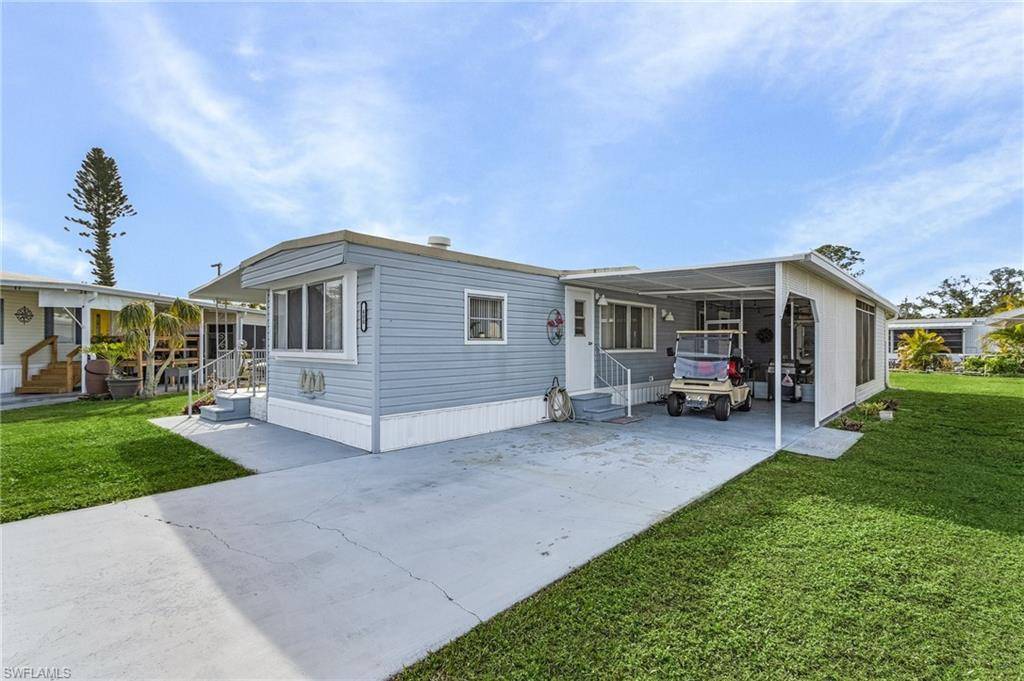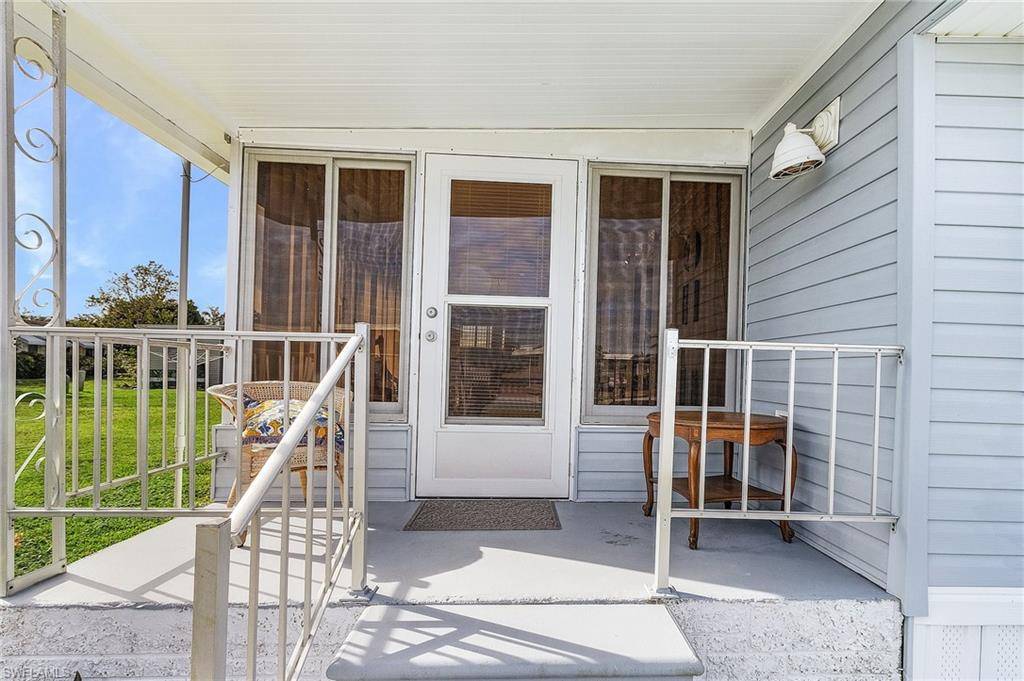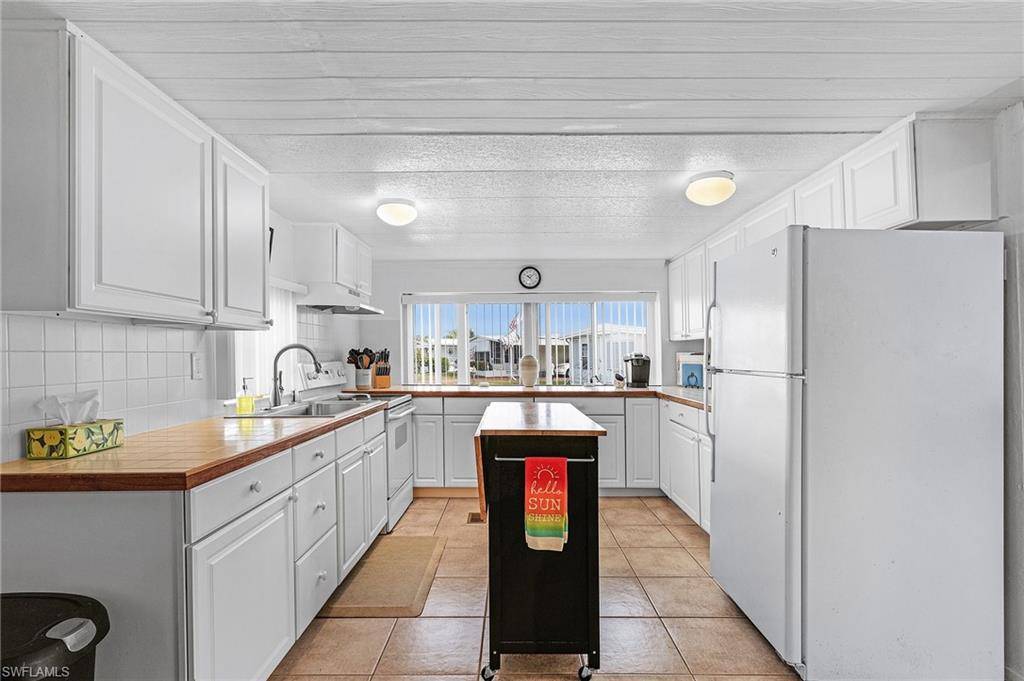2 Beds
2 Baths
747 SqFt
2 Beds
2 Baths
747 SqFt
Key Details
Property Type Manufactured Home
Sub Type Manufactured Home
Listing Status Active
Purchase Type For Sale
Square Footage 747 sqft
Price per Sqft $167
Subdivision Forest Park Mobile Home
MLS Listing ID 225011178
Bedrooms 2
Full Baths 2
HOA Fees $116/mo
HOA Y/N Yes
Originating Board Florida Gulf Coast
Year Built 1973
Annual Tax Amount $1,678
Tax Year 2024
Lot Size 6,403 Sqft
Acres 0.147
Property Sub-Type Manufactured Home
Property Description
Location
State FL
County Lee
Area Fn07 - North Fort Myers Area
Zoning MH-1
Rooms
Primary Bedroom Level Master BR Ground
Master Bedroom Master BR Ground
Dining Room Dining - Living
Interior
Interior Features Florida Room
Heating Central Electric
Cooling Ceiling Fan(s), Central Electric
Flooring Laminate, Tile, Vinyl
Window Features Single Hung
Appliance Dryer, Microwave, Refrigerator, Washer
Exterior
Carport Spaces 1
Community Features Billiards, Bocce Court, Clubhouse, Pool, Community Room, Internet Access, Library, Pickleball, Sauna, Shuffleboard, Street Lights, Mobile/Manufactured
Utilities Available Cable Not Available
Waterfront Description None
View Y/N Yes
View Partial Buildings
Roof Type Metal,Rolled/Hot Mop
Porch Open Porch/Lanai, Screened Lanai/Porch
Garage No
Private Pool No
Building
Lot Description Cul-De-Sac
Story 1
Sewer Central
Water Central
Level or Stories 1 Story/Ranch
Structure Type Vinyl Siding
New Construction No
Others
HOA Fee Include Internet,Trash
Tax ID 36-43-24-11-0000D.0550
Ownership Single Family
Acceptable Financing Buyer Finance/Cash
Listing Terms Buyer Finance/Cash
GET MORE INFORMATION
Group Founder / Realtor® | License ID: 3102687






