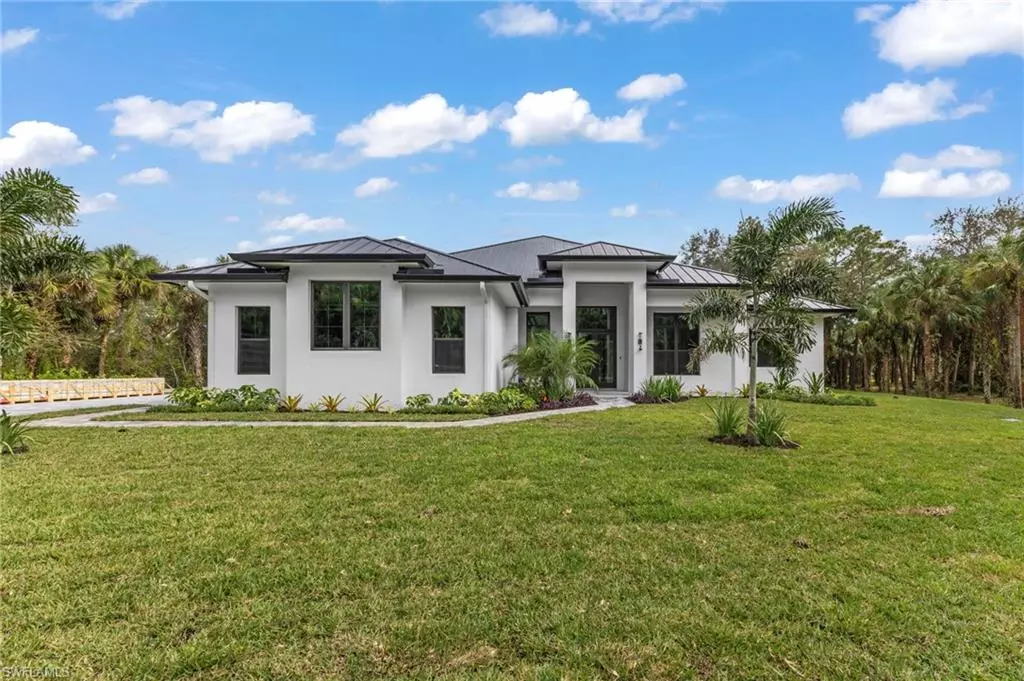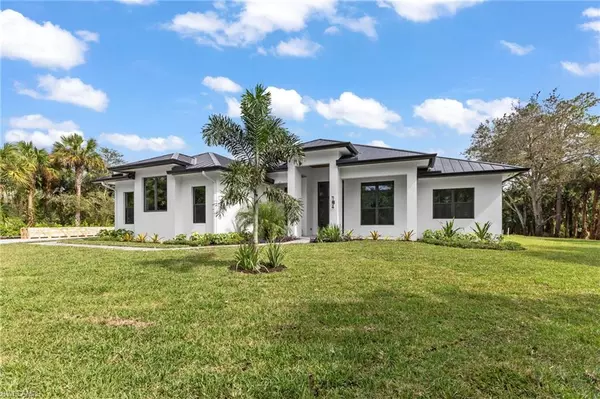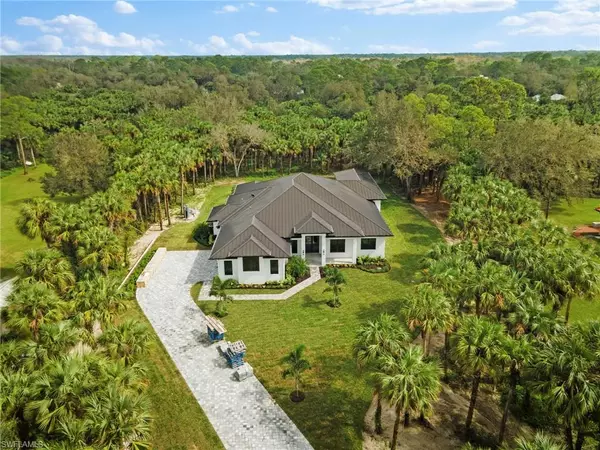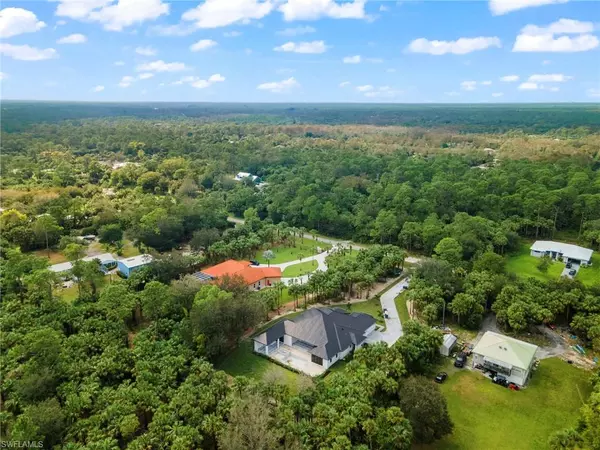5 Beds
5 Baths
3,579 SqFt
5 Beds
5 Baths
3,579 SqFt
OPEN HOUSE
Sat Feb 22, 11:00am - 2:00pm
Key Details
Property Type Single Family Home
Sub Type Single Family Residence
Listing Status Active
Purchase Type For Sale
Square Footage 3,579 sqft
Price per Sqft $796
Subdivision Golden Gate Estates
MLS Listing ID 225010442
Bedrooms 5
Full Baths 4
Half Baths 1
Originating Board Bonita Springs
Year Built 2024
Annual Tax Amount $1,006
Tax Year 2023
Lot Size 2.270 Acres
Acres 2.27
Property Sub-Type Single Family Residence
Property Description
Welcome to a masterpiece of luxury living! This brand-new estate residence, completed to the highest standards, is situated on a sprawling 2.27-acre lot in one of Naples' most desirable locations. With 5,812 sq ft under roof, this home offers an exceptional blend of opulence, functionality, and serenity. Step inside to discover 5 bedrooms, 4 full bathrooms, and 2 half bathroom, all thoughtfully designed with impeccable attention to detail. The Master and Junior Suites open directly to the pool, spa, and a stunning outdoor living area, featuring an outdoor kitchen and an oversized lanai—perfect for entertaining or relaxing in your private retreat. The fifth bedroom, thoughtfully positioned off the front entrance, doubles as an elegant home office. The living room features a modern gas fireplace, creating a warm and inviting ambiance, perfect for cozy evenings or hosting guests.
Soaring ceilings up to 15 feet create an airy and sophisticated ambiance, while the gourmet kitchen is a chef's dream. It features high-end JennAir appliances, a 48" gas stove, double oven, separate cooler and freezer, and an extra-large walk-in pantry/butler's kitchen. Situated in a FEMA X 500 flood zone, flood insurance may not be required, adding peace of mind. Plus, with no HOA rules or fees, you'll enjoy the freedom to truly make this property your own. Conveniently located just minutes from Publix, world-class shopping and dining, beaches, and all that North Naples has to offer, this estate combines privacy and accessibility like no other.
This is more than a home—it's a lifestyle of luxury, serenity, and convenience. Don't miss your opportunity to own this extraordinary property. Schedule your private showing today!
Location
State FL
County Collier
Area Na41 - Gge 3, 6, 7, 10, 11, 19, 20, 21, 37, 52, 53
Rooms
Primary Bedroom Level Master BR Ground
Master Bedroom Master BR Ground
Dining Room Breakfast Bar, Dining - Family
Kitchen Kitchen Island, Walk-In Pantry
Interior
Interior Features Split Bedrooms, Family Room, Built-In Cabinets, Pantry, Tray Ceiling(s), Volume Ceiling, Walk-In Closet(s)
Heating Central Electric
Cooling Central Electric
Flooring Tile, Wood
Fireplaces Type Outside
Fireplace Yes
Window Features Impact Resistant,Single Hung,Sliding,Solar Tinted,Thermal,Impact Resistant Windows
Appliance Gas Cooktop, Dishwasher, Disposal, Pot Filler, Refrigerator/Icemaker, Reverse Osmosis, Tankless Water Heater, Washer
Laundry Inside, Sink
Exterior
Exterior Feature Gas Grill, Outdoor Grill, Outdoor Kitchen, Outdoor Shower, Privacy Wall, Sprinkler Auto
Garage Spaces 3.0
Pool In Ground, Concrete, Gas Heat
Community Features None, Non-Gated
Utilities Available Propane, Cable Available, Natural Gas Available
Waterfront Description None
View Y/N Yes
View Landscaped Area, Preserve
Roof Type Metal
Street Surface Paved
Handicap Access Wheel Chair Access
Porch Open Porch/Lanai, Deck
Garage Yes
Private Pool Yes
Building
Lot Description Cul-De-Sac, Horses Ok, Oversize
Story 1
Sewer Private Sewer, Septic Tank
Water Reverse Osmosis - Entire House, Well
Level or Stories 1 Story/Ranch, Split level
Structure Type Concrete Block,Stucco
New Construction Yes
Others
HOA Fee Include None
Tax ID 37063440007
Ownership Single Family
Security Features Security System,Smoke Detector(s),Smoke Detectors
Acceptable Financing Buyer Finance/Cash
Listing Terms Buyer Finance/Cash
Virtual Tour https://properties.premiermediag.com/videos/01951e91-820e-73d6-aea0-5be17365f1ce
GET MORE INFORMATION
Group Founder / Realtor® | License ID: 3102687






