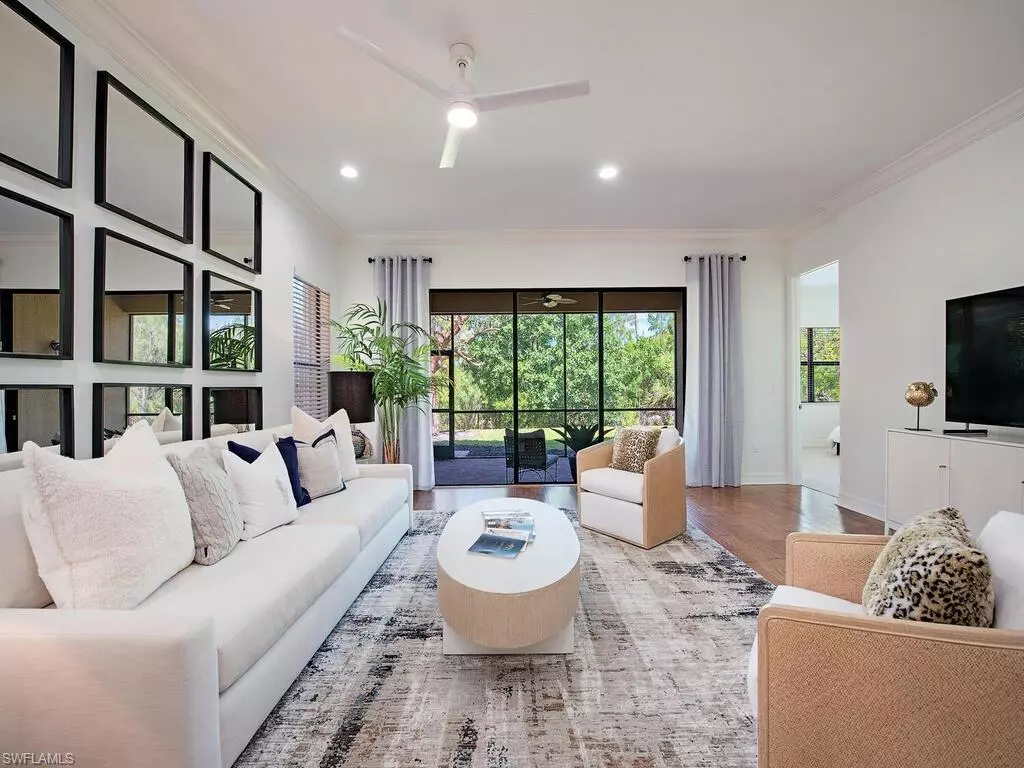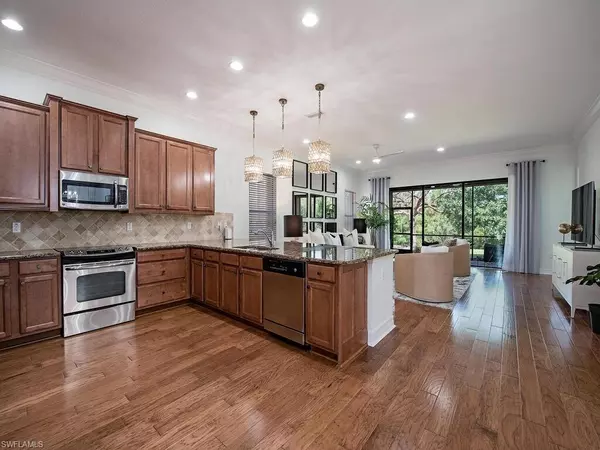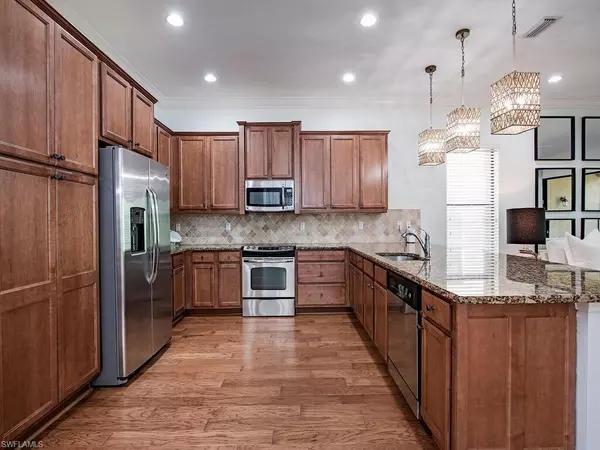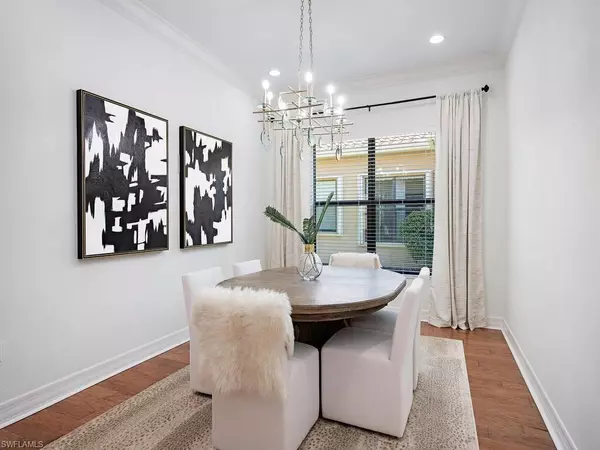3 Beds
2 Baths
2,081 SqFt
3 Beds
2 Baths
2,081 SqFt
Key Details
Property Type Single Family Home
Sub Type Single Family Residence
Listing Status Active
Purchase Type For Sale
Square Footage 2,081 sqft
Price per Sqft $355
Subdivision Riverstone
MLS Listing ID 225010104
Bedrooms 3
Full Baths 2
HOA Fees $1,450/qua
HOA Y/N Yes
Originating Board Naples
Year Built 2013
Annual Tax Amount $6,079
Tax Year 2023
Lot Size 6,534 Sqft
Acres 0.15
Property Description
Location
State FL
County Collier
Area Na21 - N/O Immokalee Rd E/O 75
Direction Immokalee Road to Logan (about 1.5 miles east of I-75). Go north on Logan. Turn right into Riverstone then right on Seven Seas Dr. Take 1st right at Pacific Dr. 3487 Pacific Dr. will be the second home on your right.
Rooms
Primary Bedroom Level Master BR Ground
Master Bedroom Master BR Ground
Dining Room Breakfast Bar, Formal
Kitchen Pantry
Interior
Interior Features Split Bedrooms, Great Room, Guest Room, Built-In Cabinets, Coffered Ceiling(s), Entrance Foyer, Pantry, Walk-In Closet(s)
Heating Central Electric
Cooling Ceiling Fan(s), Central Electric
Flooring Carpet, Tile, Wood
Window Features Single Hung,Impact Resistant Windows,Shutters,Shutters - Screens/Fabric,Window Coverings
Appliance Dishwasher, Disposal, Dryer, Microwave, Range, Refrigerator/Icemaker, Washer
Laundry Inside
Exterior
Exterior Feature Sprinkler Auto
Garage Spaces 2.0
Pool Community Lap Pool
Community Features Basketball, Bike And Jog Path, Billiards, Clubhouse, Pool, Community Room, Community Spa/Hot tub, Fitness Center, Internet Access, Pickleball, Playground, Sidewalks, Street Lights, Tennis Court(s), Volleyball, Gated, Tennis
Utilities Available Underground Utilities, Cable Not Available
Waterfront Description None
View Y/N Yes
View Preserve
Roof Type Tile
Street Surface Paved
Porch Screened Lanai/Porch
Garage Yes
Private Pool No
Building
Lot Description Regular
Faces Immokalee Road to Logan (about 1.5 miles east of I-75). Go north on Logan. Turn right into Riverstone then right on Seven Seas Dr. Take 1st right at Pacific Dr. 3487 Pacific Dr. will be the second home on your right.
Story 1
Sewer Central
Water Central
Level or Stories 1 Story/Ranch
Structure Type Concrete Block,Stucco
New Construction No
Schools
Elementary Schools Laurel Oak Elementary
Middle Schools Oakridge Middle School
High Schools Aubrey Rogers High School
Others
HOA Fee Include Irrigation Water,Maintenance Grounds,Legal/Accounting,Manager,Pest Control Exterior,Rec Facilities,Reserve,Security
Tax ID 69770004128
Ownership Single Family
Security Features Security System,Smoke Detector(s),Smoke Detectors
Acceptable Financing Buyer Finance/Cash
Listing Terms Buyer Finance/Cash
GET MORE INFORMATION
Group Founder / Realtor® | License ID: 3102687






