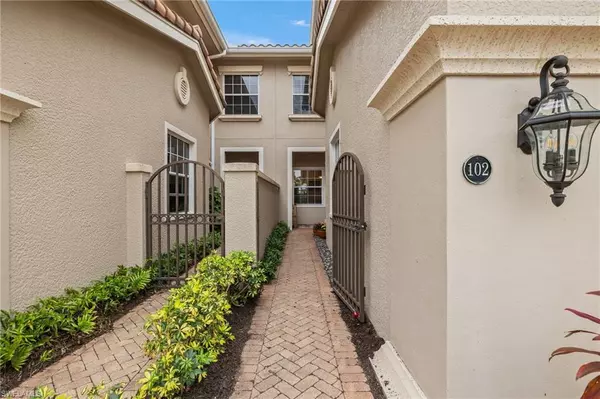3 Beds
2 Baths
2,408 SqFt
3 Beds
2 Baths
2,408 SqFt
OPEN HOUSE
Sat Jan 25, 2:00pm - 5:00pm
Key Details
Property Type Condo
Sub Type Low Rise (1-3)
Listing Status Active
Purchase Type For Sale
Square Footage 2,408 sqft
Price per Sqft $290
Subdivision Cherry Oaks
MLS Listing ID 225008963
Style Carriage/Coach,Spanish
Bedrooms 3
Full Baths 2
Condo Fees $2,057/qua
HOA Y/N Yes
Originating Board Florida Gulf Coast
Year Built 2004
Annual Tax Amount $7,729
Tax Year 2024
Property Description
Location
State FL
County Collier
Area Na38 - South Of Us41 East Of 951
Direction Enter Fiddler's Creek thru main entrance off Collier Blvd/951. At gate show business card. Follow Fiddler's Creek Pkwy to 3rd stop sign, turn R onto Sandpiper Dr, then R at 1st stop sign onto Cherry Oaks Trl. #9707 is 1st bldg,#102 the 2nd driveway on R.
Rooms
Primary Bedroom Level Master BR Ground
Master Bedroom Master BR Ground
Dining Room Dining - Living, Eat-in Kitchen
Kitchen Walk-In Pantry
Interior
Interior Features Split Bedrooms, Den - Study, Family Room, Guest Bath, Guest Room, Built-In Cabinets, Wired for Data, Entrance Foyer, Pantry, Volume Ceiling, Walk-In Closet(s)
Heating Central Electric
Cooling Central Electric
Flooring Tile
Window Features Sliding,Shutters Electric,Shutters - Manual,Window Coverings
Appliance Dishwasher, Disposal, Dryer, Microwave, Range, Refrigerator/Icemaker, Self Cleaning Oven, Washer
Laundry Washer/Dryer Hookup, Inside, Sink
Exterior
Exterior Feature Gas Grill, Courtyard, Sprinkler Auto
Garage Spaces 2.0
Community Features Golf Equity, Golf Non Equity, Beach Club Available, Bike And Jog Path, Bocce Court, Clubhouse, Park, Pool, Community Room, Community Spa/Hot tub, Fitness Center Attended, Full Service Spa, Golf, Internet Access, Marina, Pickleball, Private Membership, Putting Green, Racquetball, Restaurant, Sauna, See Remarks, Sidewalks, Street Lights, Tennis Court(s), Boating, Gated, Golf Course, Tennis
Utilities Available Natural Gas Connected, Cable Available, Natural Gas Available
Waterfront Description None
View Y/N Yes
View Golf Course, Landscaped Area
Roof Type Tile
Street Surface Paved
Porch Screened Lanai/Porch, Patio
Garage Yes
Private Pool No
Building
Lot Description Zero Lot Line
Faces Enter Fiddler's Creek thru main entrance off Collier Blvd/951. At gate show business card. Follow Fiddler's Creek Pkwy to 3rd stop sign, turn R onto Sandpiper Dr, then R at 1st stop sign onto Cherry Oaks Trl. #9707 is 1st bldg,#102 the 2nd driveway on R.
Sewer Central
Water Central
Architectural Style Carriage/Coach, Spanish
Structure Type Concrete Block,Stucco
New Construction No
Schools
Elementary Schools Manatee Elementary School
Middle Schools Manatee Middle School
High Schools Lely High School
Others
HOA Fee Include Cable TV,Internet,Irrigation Water,Maintenance Grounds,Manager,Pest Control Exterior,Security,Sewer,Street Lights,Street Maintenance,Trash,Water
Tax ID 26055010689
Ownership Condo
Security Features Smoke Detector(s),Fire Sprinkler System,Smoke Detectors
Acceptable Financing Buyer Finance/Cash
Listing Terms Buyer Finance/Cash
GET MORE INFORMATION
Group Founder / Realtor® | License ID: 3102687






