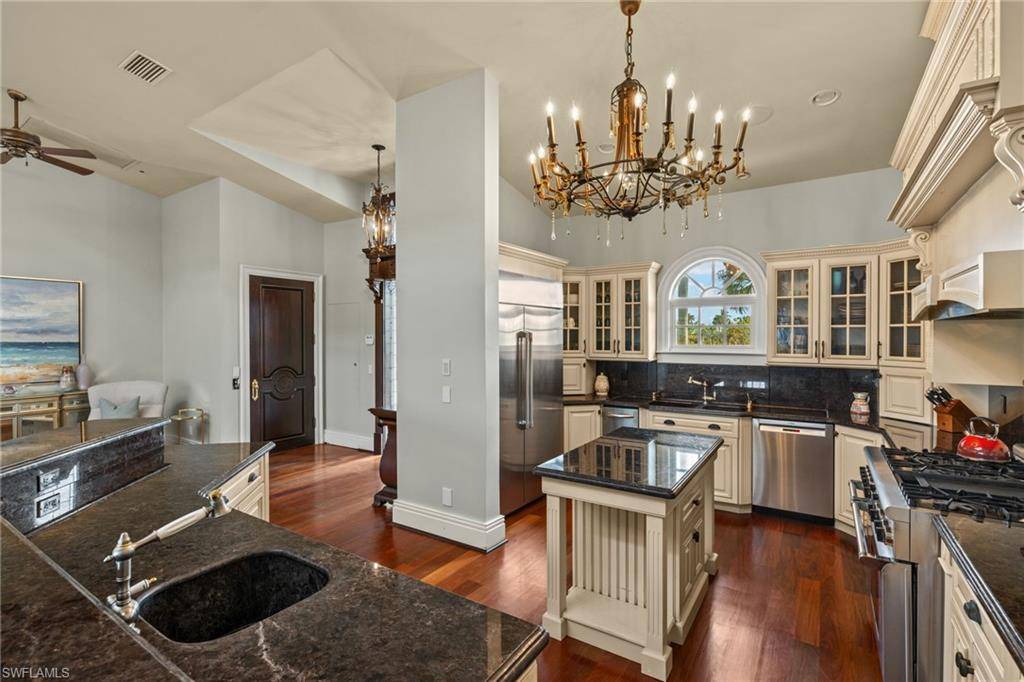4 Beds
4 Baths
3,129 SqFt
4 Beds
4 Baths
3,129 SqFt
Key Details
Property Type Single Family Home
Sub Type Single Family Residence
Listing Status Active
Purchase Type For Sale
Square Footage 3,129 sqft
Price per Sqft $574
Subdivision Seagate
MLS Listing ID 225009211
Style Florida,Traditional
Bedrooms 4
Full Baths 4
HOA Fees $750/ann
HOA Y/N Yes
Originating Board Florida Gulf Coast
Year Built 1988
Annual Tax Amount $31,023
Tax Year 2023
Lot Size 0.683 Acres
Acres 0.683
Property Sub-Type Single Family Residence
Property Description
Location
State FL
County Lee
Area Si01 - Sanibel Island
Rooms
Dining Room Breakfast Bar, Dining - Living
Interior
Interior Features Elevator, Great Room, Split Bedrooms, Den - Study, Home Office, Other, Vaulted Ceiling(s)
Heating Central Electric, Fireplace(s)
Cooling Ceiling Fan(s), Central Electric
Flooring Tile, Wood
Fireplace Yes
Window Features Impact Resistant,Impact Resistant Windows,Shutters Electric,Shutters - Manual
Appliance Dishwasher, Double Oven, Dryer, Microwave, Range, Trash Compactor, Washer, Wine Cooler
Laundry Inside
Exterior
Garage Spaces 2.0
Pool In Ground, Screen Enclosure
Community Features See Remarks, Non-Gated
Utilities Available Propane, Cable Available
Waterfront Description None
View Y/N Yes
View Landscaped Area
Roof Type Metal
Porch Patio, Screened Lanai/Porch
Garage Yes
Private Pool Yes
Building
Lot Description Irregular Lot
Sewer Central
Water Central
Architectural Style Florida, Traditional
Structure Type Elevated,Piling,Stucco
New Construction No
Others
Tax ID 29-46-22-T2-00400.0140
Ownership Single Family
Acceptable Financing Buyer Finance/Cash
Listing Terms Buyer Finance/Cash
Virtual Tour https://www.zillow.com/view-imx/bf59bb24-9bb7-41a0-87a6-dc8de84fff0d?setAttribution=mls&wl=true&initialViewType=pano&utm_source=dashboard
GET MORE INFORMATION
Group Founder / Realtor® | License ID: 3102687






