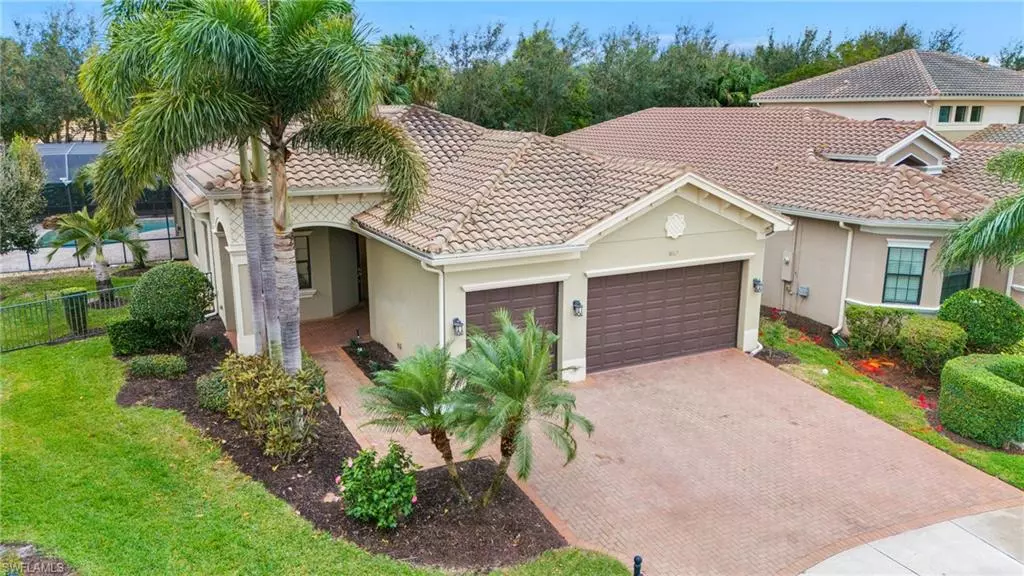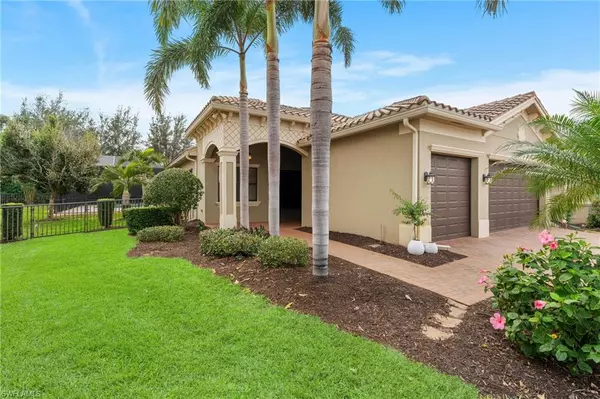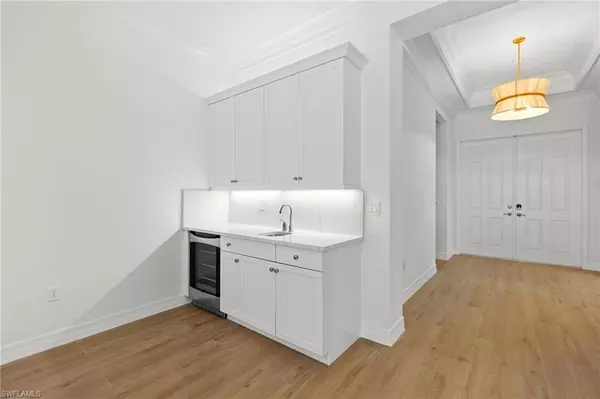3 Beds
3 Baths
2,162 SqFt
3 Beds
3 Baths
2,162 SqFt
OPEN HOUSE
Sun Jan 26, 1:00pm - 4:00pm
Key Details
Property Type Single Family Home
Sub Type Single Family Residence
Listing Status Active
Purchase Type For Sale
Square Footage 2,162 sqft
Price per Sqft $531
Subdivision Riverstone
MLS Listing ID 224100522
Bedrooms 3
Full Baths 3
HOA Y/N Yes
Originating Board Naples
Year Built 2013
Annual Tax Amount $4,320
Tax Year 2023
Lot Size 10,018 Sqft
Acres 0.23
Property Description
Recent updates include stunning new flooring throughout, freshly painted interiors, freshly painted cabinets, brand-new countertops and backsplash, and new fixtures creating a modern and inviting atmosphere. The heart of the home is designed for both comfort and style, making it perfect for entertaining and everyday living.
Step outside to your private oasis, complete with a sparkling pool and spa surrounded by lush landscaping. The expansive backyard offers plenty of room for outdoor activities and relaxation, making it ideal for hosting gatherings or simply enjoying the serene setting.
Riverstone is renowned for its resort-style amenities, including a clubhouse, fitness center, tennis courts, and more. Conveniently located near top-rated schools, shopping, dining, and Naples' pristine beaches, this home combines elegance, convenience, and the ultimate in Southwest Florida lifestyle.
Location
State FL
County Collier
Area Na21 - N/O Immokalee Rd E/O 75
Rooms
Dining Room Dining - Living, Eat-in Kitchen
Interior
Interior Features Split Bedrooms, Den - Study, Guest Bath, Guest Room, Home Office, Bar
Heating Central Electric
Cooling Central Electric
Flooring Tile
Window Features Impact Resistant,Impact Resistant Windows,Shutters Electric,Shutters - Manual
Appliance Electric Cooktop, Dishwasher, Disposal, Dryer, Microwave, Refrigerator/Freezer, Washer, Wine Cooler
Laundry Inside
Exterior
Exterior Feature Privacy Wall
Garage Spaces 3.0
Pool Community Lap Pool, In Ground
Community Features Basketball, Clubhouse, Park, Pool, Community Room, Community Spa/Hot tub, Fitness Center, Internet Access, Library, Pickleball, Playground, Street Lights, Tennis Court(s), Volleyball, Gated, Tennis
Utilities Available Underground Utilities, Cable Available
Waterfront Description None
View Y/N Yes
View Landscaped Area
Roof Type Tile
Porch Screened Lanai/Porch
Garage Yes
Private Pool Yes
Building
Lot Description Cul-De-Sac, Oversize
Story 1
Sewer Central
Water Central
Level or Stories 1 Story/Ranch
Structure Type Concrete Block,Stucco
New Construction No
Schools
Elementary Schools Laurel Oak Elementary
Middle Schools Oakridge Middle School
High Schools Aubrey Rogers High School
Others
HOA Fee Include Irrigation Water,Maintenance Grounds,Legal/Accounting,Manager,Pest Control Exterior,Rec Facilities,Reserve,Security
Tax ID 69770005664
Ownership Single Family
Security Features Smoke Detector(s),Smoke Detectors
Acceptable Financing Buyer Finance/Cash
Listing Terms Buyer Finance/Cash
GET MORE INFORMATION
Group Founder / Realtor® | License ID: 3102687






