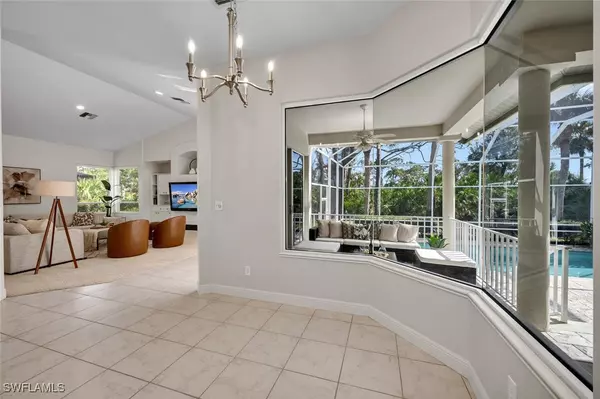3 Beds
3 Baths
2,603 SqFt
3 Beds
3 Baths
2,603 SqFt
Key Details
Property Type Single Family Home
Sub Type Single Family Residence
Listing Status Active
Purchase Type For Sale
Square Footage 2,603 sqft
Price per Sqft $480
Subdivision Goldcrest
MLS Listing ID 225007920
Style Ranch,One Story
Bedrooms 3
Full Baths 3
Construction Status Resale
HOA Fees $3,298/ann
HOA Y/N Yes
Year Built 1993
Annual Tax Amount $13,298
Tax Year 2024
Lot Size 0.399 Acres
Acres 0.399
Lot Dimensions Appraiser
Property Description
Location
State FL
County Lee
Community Pelican Landing
Area Bn05 - Pelican Landing And North
Rooms
Bedroom Description 3.0
Interior
Interior Features Built-in Features, Bedroom on Main Level, Closet Cabinetry, Separate/ Formal Dining Room, Dual Sinks, Entrance Foyer, Eat-in Kitchen, Kitchen Island, Main Level Primary, Sitting Area in Primary, Tub Shower, Cable T V, Walk- In Closet(s), Central Vacuum, High Speed Internet, Split Bedrooms
Heating Central, Electric
Cooling Central Air, Ceiling Fan(s), Electric
Flooring Carpet, Tile
Furnishings Unfurnished
Fireplace No
Window Features Arched,Jalousie,Single Hung,Sliding
Appliance Built-In Oven, Cooktop, Dryer, Dishwasher, Freezer, Disposal, Ice Maker, Microwave, Refrigerator, RefrigeratorWithIce Maker, Self Cleaning Oven, Washer
Laundry Inside, Laundry Tub
Exterior
Exterior Feature Deck, Sprinkler/ Irrigation, None, Outdoor Grill, Outdoor Shower, Other, Patio
Parking Features Attached, Covered, Garage, Garage Door Opener
Garage Spaces 2.0
Garage Description 2.0
Pool Concrete, Electric Heat, Heated, In Ground, Screen Enclosure
Community Features Boat Facilities, Golf, Gated, Tennis Court(s), Street Lights
Utilities Available Cable Available, High Speed Internet Available, Underground Utilities
Amenities Available Beach Rights, Bocce Court, Boat Dock, Beach Access, Marina, Boat Ramp, Clubhouse, Fitness Center, Golf Course, Library, Other, Pier, Playground, Pickleball, Park, Private Membership, RV/Boat Storage, Boat Slip, Sidewalks, Tennis Court(s), Trail(s)
Waterfront Description None
Water Access Desc Public
View Landscaped
Roof Type Tile
Porch Deck, Lanai, Open, Patio, Porch, Screened
Garage Yes
Private Pool Yes
Building
Lot Description Rectangular Lot, Sprinklers Automatic
Faces West
Story 1
Sewer Public Sewer
Water Public
Architectural Style Ranch, One Story
Unit Floor 1
Structure Type Stone,Wood Frame
Construction Status Resale
Others
Pets Allowed Call, Conditional
HOA Fee Include Association Management,Cable TV,Insurance,Internet,Irrigation Water,Legal/Accounting,Recreation Facilities,Reserve Fund,Road Maintenance,Sewer,Street Lights,Security,Trash
Senior Community No
Tax ID 20-47-25-B2-0020A.0060
Ownership Single Family
Security Features Security System Owned,Security Gate,Gated with Guard,Secured Garage/Parking,Gated Community,Security Guard,Security System,Smoke Detector(s)
Acceptable Financing Cash
Listing Terms Cash
Pets Allowed Call, Conditional
GET MORE INFORMATION
Group Founder / Realtor® | License ID: 3102687






