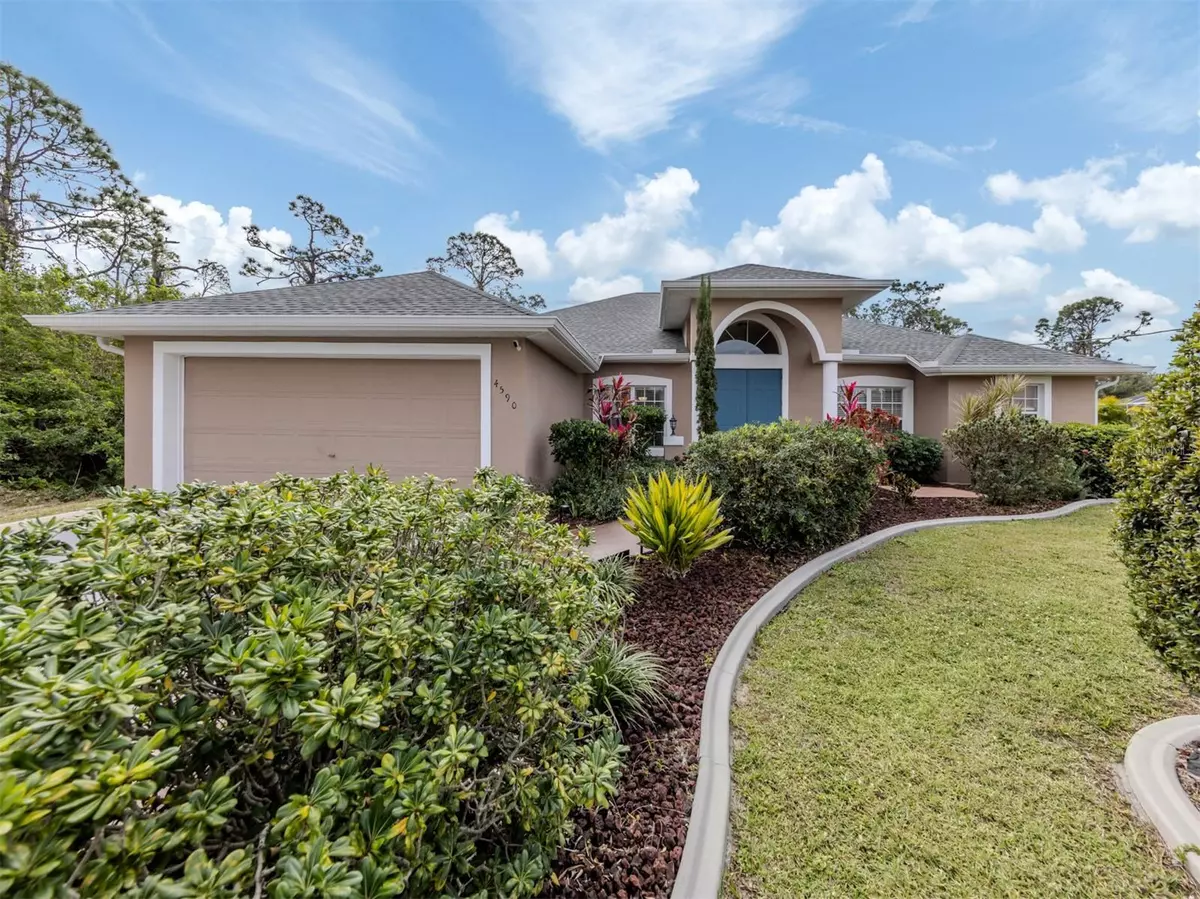4 Beds
3 Baths
2,310 SqFt
4 Beds
3 Baths
2,310 SqFt
Key Details
Property Type Single Family Home
Sub Type Single Family Residence
Listing Status Active
Purchase Type For Sale
Square Footage 2,310 sqft
Price per Sqft $219
Subdivision Port Charlotte Sub 51
MLS Listing ID A4637075
Bedrooms 4
Full Baths 3
HOA Y/N No
Originating Board Stellar MLS
Year Built 2005
Annual Tax Amount $2,905
Lot Size 0.260 Acres
Acres 0.26
Property Description
Location
State FL
County Sarasota
Community Port Charlotte Sub 51
Zoning RSF2
Rooms
Other Rooms Attic
Interior
Interior Features Ceiling Fans(s), Crown Molding, Open Floorplan, Thermostat, Tray Ceiling(s), Walk-In Closet(s)
Heating Central, Electric
Cooling Central Air
Flooring Tile
Fireplace false
Appliance Dishwasher, Electric Water Heater, Exhaust Fan, Kitchen Reverse Osmosis System, Microwave, Refrigerator, Water Softener
Laundry Other
Exterior
Exterior Feature Hurricane Shutters, Irrigation System, Private Mailbox, Rain Gutters, Sidewalk
Parking Features Driveway, Garage Door Opener, Golf Cart Garage
Garage Spaces 2.0
Pool Gunite, In Ground, Screen Enclosure, Tile
Utilities Available Electricity Connected, Sprinkler Well, Water Connected
View Garden, Pool, Trees/Woods
Roof Type Shingle
Porch Covered, Screened
Attached Garage true
Garage true
Private Pool Yes
Building
Entry Level One
Foundation Slab
Lot Size Range 1/4 to less than 1/2
Builder Name RJM
Sewer Septic Tank
Water Private, Well
Architectural Style Florida
Structure Type Concrete
New Construction false
Schools
Elementary Schools Atwater Bay Elementary
Middle Schools Woodland Middle School
High Schools North Port High
Others
Senior Community No
Ownership Fee Simple
Special Listing Condition None

GET MORE INFORMATION
Group Founder / Realtor® | License ID: 3102687






