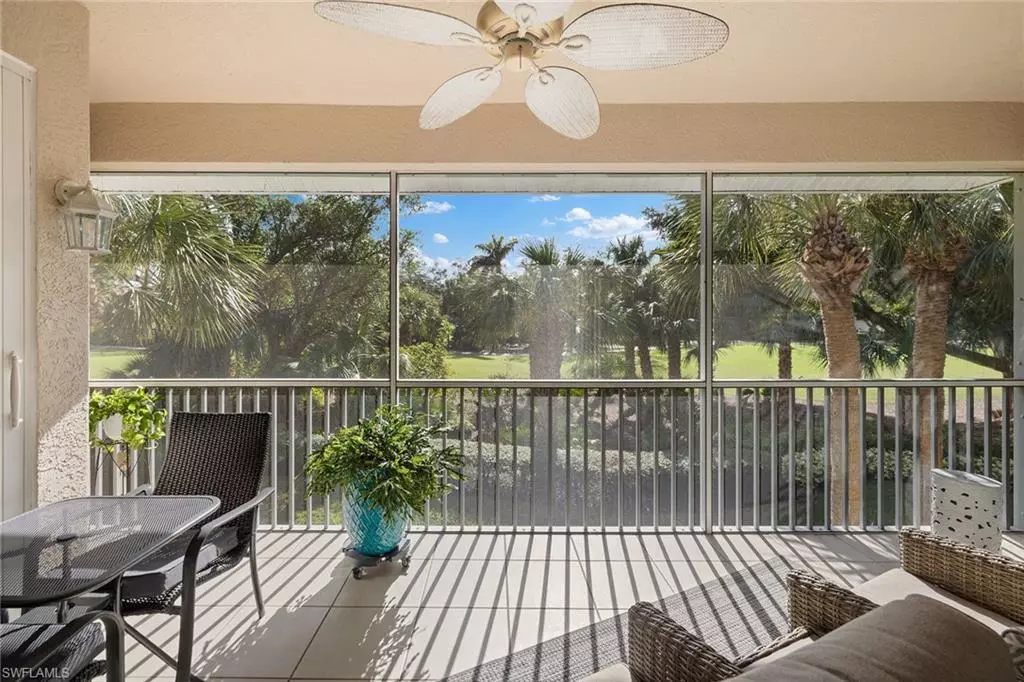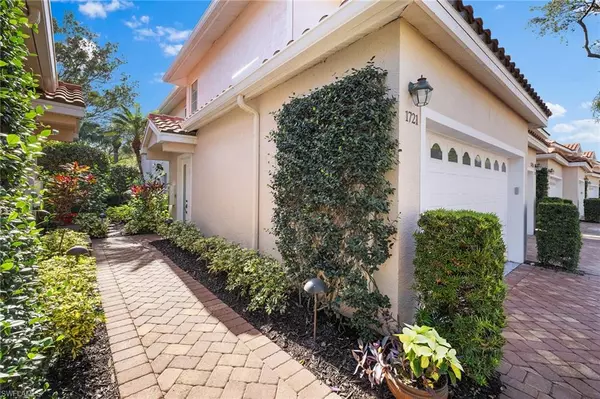3 Beds
3 Baths
2,400 SqFt
3 Beds
3 Baths
2,400 SqFt
Key Details
Property Type Townhouse
Sub Type Townhouse
Listing Status Active
Purchase Type For Sale
Square Footage 2,400 sqft
Price per Sqft $593
Subdivision Covington Row
MLS Listing ID 225008073
Style Carriage/Coach
Bedrooms 3
Full Baths 2
Half Baths 1
HOA Fees $3,886/qua
HOA Y/N Yes
Originating Board Naples
Year Built 1997
Annual Tax Amount $7,257
Tax Year 2023
Property Description
Location
State FL
County Collier
Area Na04 - Pelican Bay Area
Direction Crescent entrance directly from Pelican Bay Blvd North. Crescent gate code *1776. Entrance to unit located to the left of the garage door. East side of building.
Rooms
Primary Bedroom Level Master BR Upstairs
Master Bedroom Master BR Upstairs
Dining Room Breakfast Bar, Breakfast Room, Formal
Kitchen Pantry
Interior
Interior Features Split Bedrooms, Den - Study, Great Room, Guest Bath, Guest Room, Built-In Cabinets, Wired for Data, Entrance Foyer, Pantry, Tray Ceiling(s), Walk-In Closet(s)
Heating Central Electric
Cooling Ceiling Fan(s), Central Electric, Exhaust Fan
Flooring Carpet, Tile
Window Features Double Hung,Impact Resistant,Sliding,Impact Resistant Windows
Appliance Electric Cooktop, Dishwasher, Disposal, Double Oven, Dryer, Freezer, Microwave, Range, Refrigerator/Freezer, Refrigerator/Icemaker, Self Cleaning Oven, Washer
Laundry Inside, Sink
Exterior
Exterior Feature None
Garage Spaces 2.0
Community Features Basketball, BBQ - Picnic, Beach - Private, Beach Access, Beach Club Included, Bike And Jog Path, Bike Storage, Clubhouse, Park, Pool, Community Room, Community Spa/Hot tub, Fitness Center, Fitness Center Attended, Internet Access, Pickleball, Playground, Private Beach Pavilion, Racquetball, Restaurant, Shopping, Sidewalks, Street Lights, Tennis Court(s), Gated
Utilities Available Underground Utilities, Cable Available
Waterfront Description None
View Y/N Yes
View Golf Course
Roof Type Tile
Street Surface Paved
Porch Screened Lanai/Porch
Garage Yes
Private Pool No
Building
Lot Description Zero Lot Line
Faces Crescent entrance directly from Pelican Bay Blvd North. Crescent gate code *1776. Entrance to unit located to the left of the garage door. East side of building.
Sewer Central
Water Central
Architectural Style Carriage/Coach
Structure Type Concrete Block,Stucco
New Construction No
Schools
Elementary Schools Seagate Elementary School
Middle Schools Pine Ridge Middle School
High Schools Barron Collier High School
Others
HOA Fee Include Cable TV,Insurance,Internet,Irrigation Water,Maintenance Grounds,Legal/Accounting,Pest Control Exterior,Rec Facilities,Reserve,Security,Sewer,Street Lights,Street Maintenance,Trash,Water
Tax ID 29275000308
Ownership Condo
Security Features Smoke Detector(s),Smoke Detectors
Acceptable Financing Buyer Finance/Cash, Buyer Pays Title
Listing Terms Buyer Finance/Cash, Buyer Pays Title
GET MORE INFORMATION
Group Founder / Realtor® | License ID: 3102687






