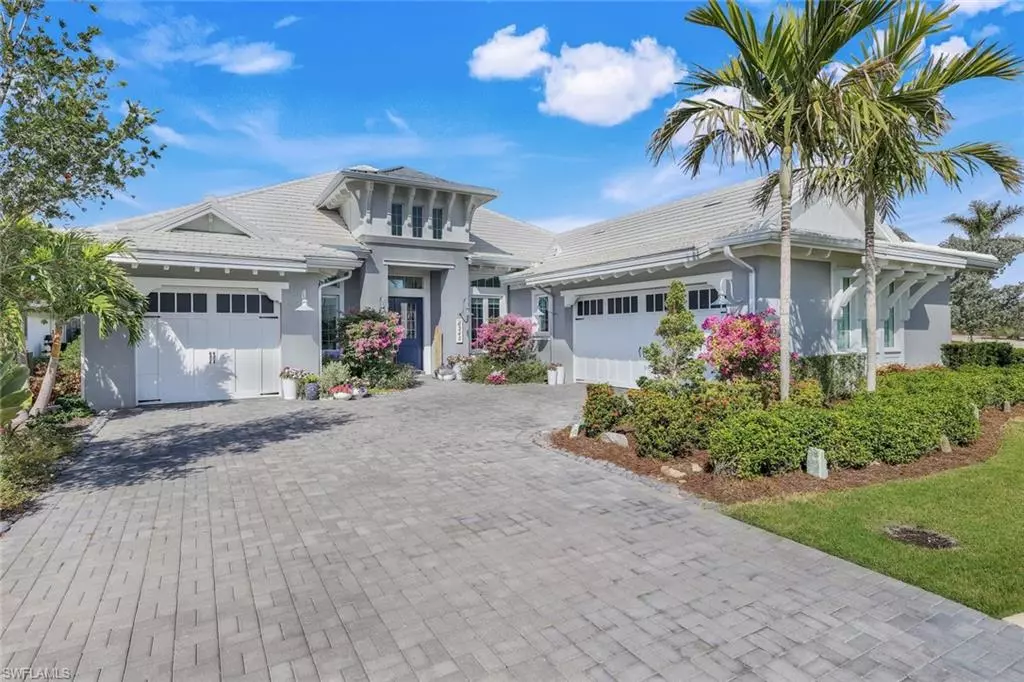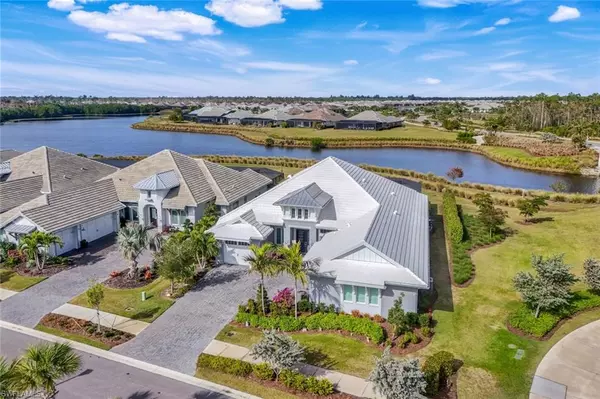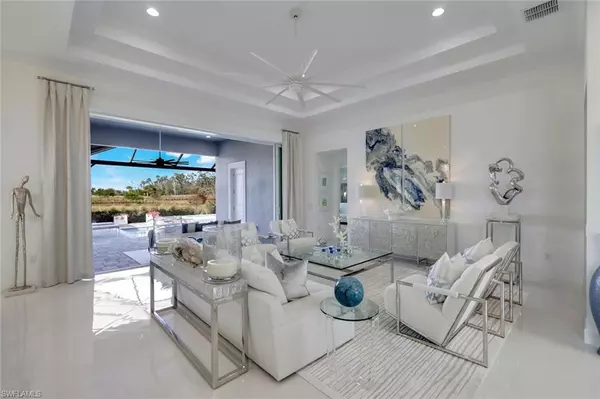3 Beds
4 Baths
3,094 SqFt
3 Beds
4 Baths
3,094 SqFt
OPEN HOUSE
Sat Jan 25, 1:00pm - 4:00pm
Key Details
Property Type Single Family Home
Sub Type Single Family Residence
Listing Status Active
Purchase Type For Sale
Square Footage 3,094 sqft
Price per Sqft $1,050
Subdivision Isles Of Collier Preserve
MLS Listing ID 225005701
Bedrooms 3
Full Baths 2
Half Baths 2
HOA Y/N Yes
Originating Board Naples
Year Built 2021
Annual Tax Amount $11,581
Tax Year 2023
Lot Size 0.390 Acres
Acres 0.39
Property Description
Step inside and be captivated by the thoughtful and curated features that define this exquisite residence. The split bedroom layout provides owner privacy while your guests have their own bedrooms with ensuite baths. The den provides a place for relaxation or watching the big game.
The outdoor living space is a private oasis, designed for both entertaining and everyday relaxation. A sparkling pool with spa invites you to unwind, while the spacious lanai offers the best of covered and open-air seating complete with a pool bathroom.
The expansive kitchen is a chef's dream, featuring an oversized island with seating for 4-6 guests, premium appliances, and a walk-in pantry. It's ideal for special homemade meals.
Throughout the home, walk-in closets provide generous storage, ensuring every space is as functional as it is beautiful. The two car garage plus single garage provides ample space for your autos and storage.
Living in the Isles of Collier Preserve offers an unparalleled lifestyle, complete with resort-style amenities. The community boasts a magnificent clubhouse, a state-of-the-art fitness center, and on-site dining options. Miles of walking and biking trails await you, and you can explore the waterways by kayak or simply immerse yourself in the beauty of your surroundings.
Whether you seek adventure or a serene retreat, this community provides it all.
Just minutes from the heart of downtown Naples and the Bayshore Arts District, this residence offers the perfect blend of coastal living and the city's best amenities. Enjoy world-class dining, shopping, and pristine beaches at your fingertips. The Bayshore Arts district outside the rear gate is a mecca for restaurants and the arts. The new Gulf Shore Arts Center is the Broadway of Naples.
An unparalleled home waiting for your personal touches.
Location
State FL
County Collier
Area Na09 - South Naples Area
Direction Enter from gate on RT 41. Proceed over the first bridge. Left at stop sign on Antigua Way. At the fist stop sign, turn left. Proceed over the bridge. First right. This home is on the corner.
Rooms
Primary Bedroom Level Master BR Ground
Master Bedroom Master BR Ground
Dining Room Eat-in Kitchen, Formal
Kitchen Kitchen Island
Interior
Interior Features Split Bedrooms, Den - Study, Family Room, Wired for Data, Coffered Ceiling(s), Walk-In Closet(s)
Heating Central Electric, Heat Pump
Cooling Ceiling Fan(s), Central Electric
Flooring Carpet, Tile
Window Features Double Hung,Impact Resistant,Impact Resistant Windows,Window Coverings
Appliance Electric Cooktop, Dishwasher, Disposal, Dryer, Microwave, Refrigerator/Freezer, Refrigerator/Icemaker, Self Cleaning Oven, Washer
Laundry Washer/Dryer Hookup, Inside, Sink
Exterior
Exterior Feature Sprinkler Auto
Garage Spaces 3.0
Pool Community Lap Pool, In Ground, Concrete, Electric Heat, Pool Bath, Screen Enclosure
Community Features Basketball, Bike And Jog Path, Bocce Court, Clubhouse, Pool, Community Room, Community Spa/Hot tub, Dog Park, Fitness Center, Fishing, Internet Access, Pickleball, Restaurant, Sauna, Sidewalks, Street Lights, Tennis Court(s), Gated
Utilities Available Underground Utilities, Cable Available
Waterfront Description Lake Front
View Y/N Yes
View Lake, Landscaped Area, Water
Roof Type Tile
Street Surface Paved
Porch Screened Lanai/Porch
Garage Yes
Private Pool Yes
Building
Lot Description Corner Lot, Oversize
Faces Enter from gate on RT 41. Proceed over the first bridge. Left at stop sign on Antigua Way. At the fist stop sign, turn left. Proceed over the bridge. First right. This home is on the corner.
Story 1
Sewer Assessment Paid, Central
Water Assessment Paid, Central
Level or Stories 1 Story/Ranch
Structure Type Concrete Block,Stucco
New Construction No
Schools
Elementary Schools Avalon Elementary
Middle Schools Manatee Middle School
High Schools Lely High School
Others
HOA Fee Include Irrigation Water,Maintenance Grounds,Legal/Accounting,Manager,Rec Facilities,Reserve,Security,Street Lights,Street Maintenance
Tax ID 52505125687
Ownership Single Family
Security Features Security System,Smoke Detector(s),Smoke Detectors
Acceptable Financing Agreement For Deed
Listing Terms Agreement For Deed
GET MORE INFORMATION
Group Founder / Realtor® | License ID: 3102687






