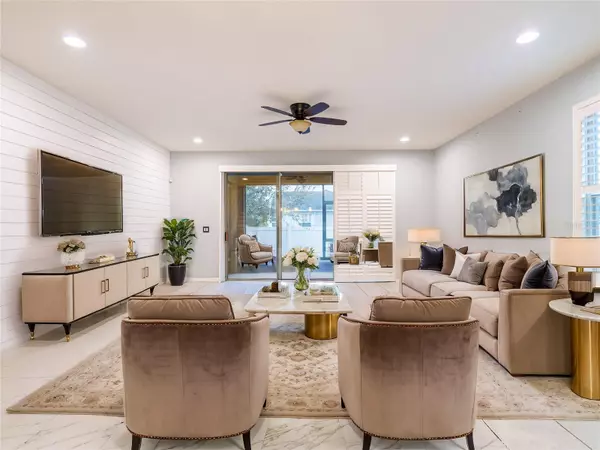3 Beds
3 Baths
1,728 SqFt
3 Beds
3 Baths
1,728 SqFt
Key Details
Property Type Townhouse
Sub Type Townhouse
Listing Status Active
Purchase Type For Sale
Square Footage 1,728 sqft
Price per Sqft $211
Subdivision Emerson North Twnhms
MLS Listing ID O6273092
Bedrooms 3
Full Baths 2
Half Baths 1
HOA Fees $226/mo
HOA Y/N Yes
Originating Board Stellar MLS
Year Built 2019
Annual Tax Amount $4,863
Lot Size 3,920 Sqft
Acres 0.09
Property Description
Discover the perfect blend of elegance and tranquility in this beautifully maintained 2-bedroom, 2-bathroom townhome located in the desirable Emerson North Townhomes community. The moment you step inside, you'll be captivated by the stunning hardwood flooring that runs throughout the home, creating a warm and inviting atmosphere.
The community features convenient sidewalks ideal for evening strolls. Residents enjoy access to a serene community pool and a delightful playground—perfect for families or those seeking a quiet place to retreat.
This spacious two-story design features custom-built closets, including a luxurious walk-in closet in the master suite, allowing for effortless organization and style. The bathroom boasts modern upgrades, while the cozy living area complements the well-appointed kitchen, enhanced by delightful upgraded backsplash and abundant natural light. The kitchen is a delight, featuring stainless steel appliances, an attached island, a pantry for extra storage, and a window that fills the space with natural light.
Step outside to your screened-in patio, where you can unwind amidst the peaceful surroundings. With a two-car garage, convenience is at your doorstep.
Situated in a tranquil setting yet close to shopping and local amenities, this townhome is not just a place to live; it's a lifestyle. The HOA maintains both Gated Entry points, building exterior, weekly lawn maintenance, and common areas. This gem is conveniently located near schools, medical facilities, restaurants, shopping, family recreation, and quick access to major roadways like the 414 or 429, I-4, and turnpike.
Don't miss your chance to make this charming residence your new home. Schedule a viewing today and embrace the comfort and joy of living in Emerson North!
Location
State FL
County Orange
Community Emerson North Twnhms
Zoning MU-ES-GT
Interior
Interior Features Ceiling Fans(s), High Ceilings, Living Room/Dining Room Combo, Solid Surface Counters, Solid Wood Cabinets, Thermostat, Walk-In Closet(s)
Heating Central, Electric
Cooling Central Air
Flooring Wood
Fireplace false
Appliance Dishwasher, Disposal, Microwave, Range
Laundry Electric Dryer Hookup, Upper Level, Washer Hookup
Exterior
Exterior Feature Sidewalk
Garage Spaces 2.0
Community Features Clubhouse, Community Mailbox, Dog Park, Gated Community - No Guard, Playground, Pool, Sidewalks
Utilities Available Cable Available, Electricity Available, Street Lights
View Park/Greenbelt, Pool
Roof Type Shingle
Porch Covered, Screened
Attached Garage false
Garage true
Private Pool No
Building
Story 2
Entry Level Two
Foundation Block, Concrete Perimeter
Lot Size Range 0 to less than 1/4
Sewer Public Sewer
Water Public
Structure Type Block,Concrete
New Construction false
Schools
Elementary Schools Clay Springs Elem
Middle Schools Wolf Lake Middle
High Schools Apopka High
Others
Pets Allowed Cats OK, Dogs OK
HOA Fee Include Pool,Maintenance Grounds
Senior Community No
Ownership Fee Simple
Monthly Total Fees $226
Acceptable Financing Cash, Conventional, FHA, VA Loan
Membership Fee Required Required
Listing Terms Cash, Conventional, FHA, VA Loan
Special Listing Condition None

GET MORE INFORMATION
Group Founder / Realtor® | License ID: 3102687






