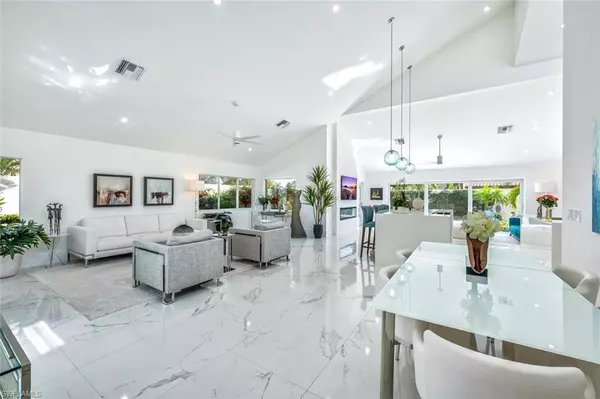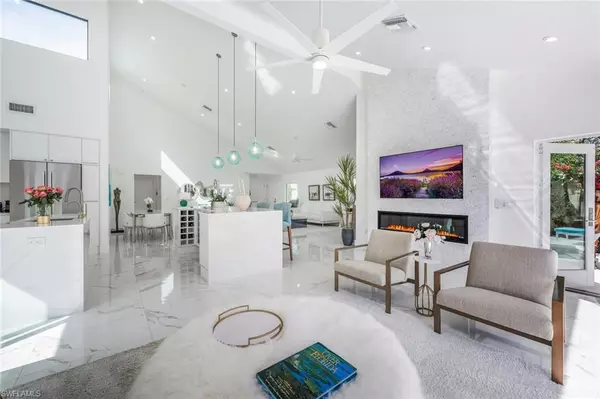2 Beds
2 Baths
2,072 SqFt
2 Beds
2 Baths
2,072 SqFt
OPEN HOUSE
Sun Feb 23, 1:00pm - 4:00pm
Key Details
Property Type Single Family Home
Sub Type Villa Attached
Listing Status Active
Purchase Type For Sale
Square Footage 2,072 sqft
Price per Sqft $1,204
Subdivision Las Brisas At Pelican Bay
MLS Listing ID 225007359
Bedrooms 2
Full Baths 2
HOA Fees $1,909/qua
HOA Y/N Yes
Originating Board Naples
Year Built 1983
Annual Tax Amount $14,503
Tax Year 2023
Property Sub-Type Villa Attached
Property Description
Location
State FL
County Collier
Area Na04 - Pelican Bay Area
Direction Enter Las Brisas, turn left and the home is on the right side of the street at the corner.
Rooms
Dining Room Dining - Living, Eat-in Kitchen
Interior
Interior Features Great Room, Guest Bath, Built-In Cabinets, Wired for Data, Entrance Foyer, Vaulted Ceiling(s), Volume Ceiling, Walk-In Closet(s)
Heating Central Electric, Fireplace(s)
Cooling Ceiling Fan(s), Central Electric
Flooring Tile
Fireplace Yes
Window Features Impact Resistant,Sliding,Impact Resistant Windows
Appliance Electric Cooktop, Dishwasher, Disposal, Dryer, Microwave, Refrigerator/Freezer, Refrigerator/Icemaker, Self Cleaning Oven, Washer, Wine Cooler
Laundry Inside, Sink
Exterior
Exterior Feature Courtyard, Privacy Wall
Garage Spaces 2.0
Pool In Ground, Electric Heat
Community Features Golf Non Equity, Beach - Private, Beach Access, Beach Club Included, Bike And Jog Path, Business Center, Clubhouse, Pool, Fitness Center, Fitness Center Attended, Golf, Internet Access, Private Beach Pavilion, Private Membership, Restaurant, Shopping, Sidewalks, Street Lights, Tennis Court(s), Golf Course, Tennis
Utilities Available Underground Utilities, Cable Available
Waterfront Description None
View Y/N Yes
View Landscaped Area, Privacy Wall
Roof Type Built-Up or Flat,Tile
Porch Patio
Garage Yes
Private Pool Yes
Building
Lot Description Corner Lot, Irregular Lot
Faces Enter Las Brisas, turn left and the home is on the right side of the street at the corner.
Story 1
Sewer Central
Water Central
Level or Stories 1 Story/Ranch
Structure Type Concrete Block,Stucco
New Construction No
Others
HOA Fee Include Cable TV,Maintenance Grounds,Legal/Accounting,Pest Control Exterior,Reserve,Street Lights,Street Maintenance
Tax ID 66431840006
Ownership Single Family
Security Features Security System,Smoke Detectors
Acceptable Financing Buyer Finance/Cash
Listing Terms Buyer Finance/Cash
Virtual Tour https://eyeleen-l-photography.view.property/public/vtour/display/2300212?idx=1#!/
GET MORE INFORMATION
Group Founder / Realtor® | License ID: 3102687






