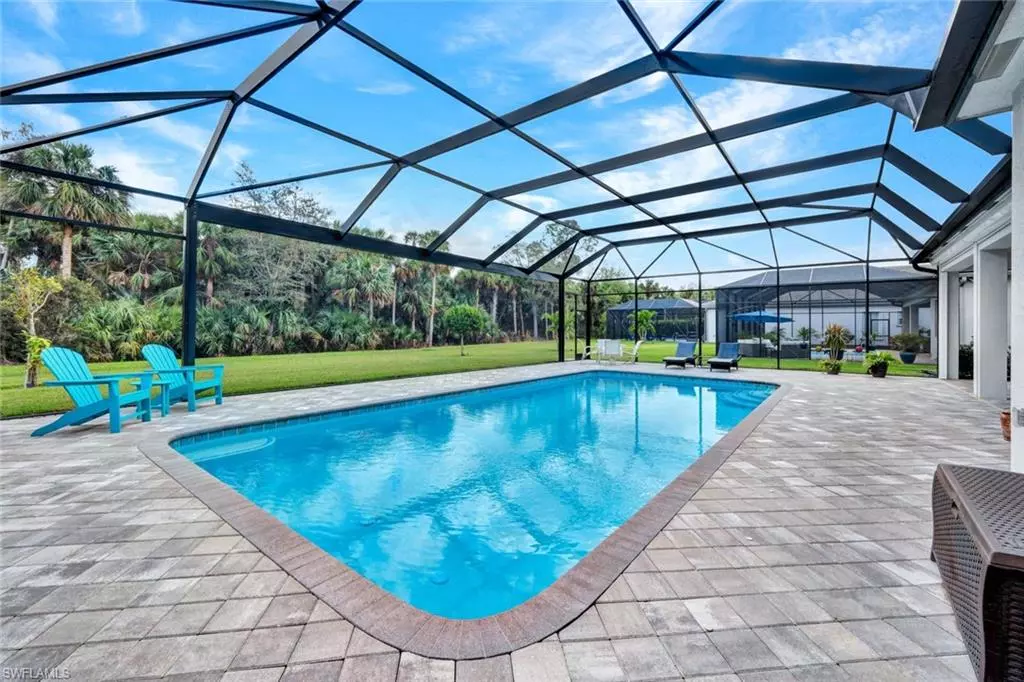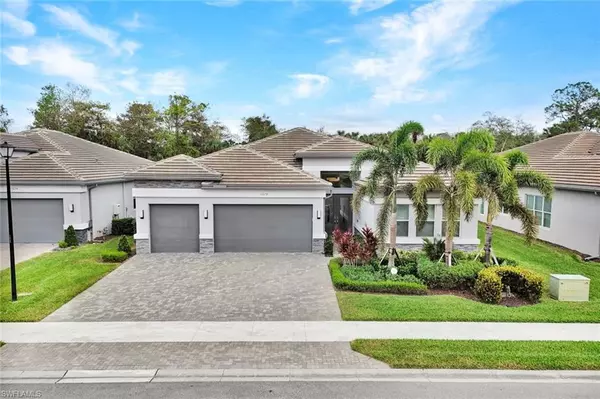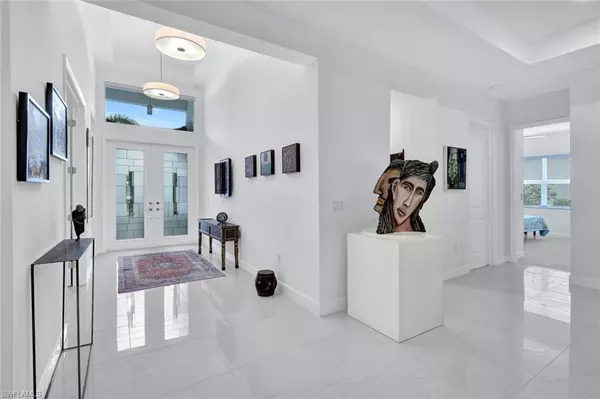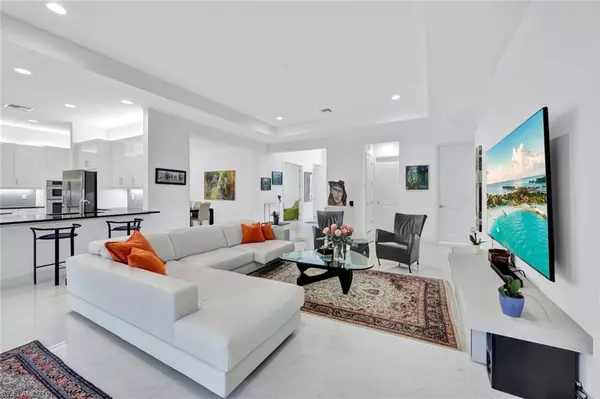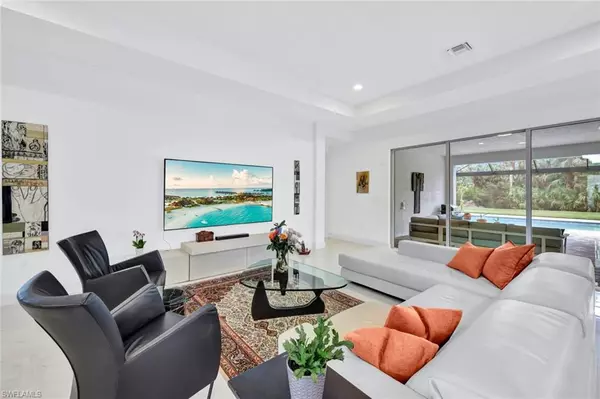3 Beds
4 Baths
2,913 SqFt
3 Beds
4 Baths
2,913 SqFt
Key Details
Property Type Single Family Home
Sub Type Single Family Residence
Listing Status Active
Purchase Type For Sale
Square Footage 2,913 sqft
Price per Sqft $549
Subdivision Valencia Trails
MLS Listing ID 225005194
Bedrooms 3
Full Baths 3
Half Baths 1
HOA Fees $1,521/qua
HOA Y/N Yes
Originating Board Naples
Year Built 2021
Annual Tax Amount $8,293
Tax Year 2023
Lot Size 0.280 Acres
Acres 0.28
Property Description
This beautiful 3-bedroom, 3-bath, 3-car garage home offers the perfect combination of luxury,
comfort and functionality, all set on an oversized lot with breathtaking
views of the adjacent preserve. Imagine waking up to the view of a panoramic tropical vista that blends perfectly with the tranquility of the pool, it feels like a retreat every single day.
Each bedroom comes with its own private en-suite, giving everyone in the
family their own privacy. The master suite is especially impressive,
featuring custom-designed walk-in closets that will make organization a
breeze.
Designed with convenience in mind, the home includes a den for work or
relaxation, as well as a conveniently located powder room that ensures
guests feel welcome and comfortable.
The kitchen open to the adjacent formal dining room is a chef's dream with
plenty of storage and upgraded appliances, making it easy to create and
entertain.
The central vacuum system throughout the home is not only convenient but
also helps reduce allergens, ensuring a cleaner and healthier living
environment.
The laundry room is an added bonus, with upgraded cabinetry offering extra
storage and stylish design. The washer and dryer are conveniently mounted on
pedestals, making laundry tasks easier and more ergonomic.
Step outside and you'll find an expansive covered lanai, perfect for
lounging or hosting gatherings, with Storm Smart screens for added
protection and comfort. The large and deep pool, which can be heated or
cooled, offers year-round enjoyment, and the exterior shower makes it easy
to rinse off after a swim.
The 3-car garage is a standout feature with epoxy floors, slat walls for
storage, and even a charger for your electric vehicle. Whether you're using
it for your cars, hobbies, or extra storage, this garage has everything you
need.
Valencia Trails offers a vibrant lifestyle with an array of world-class
amenities. Enjoy the community's expansive 43,000-square-foot clubhouse,
which features a full-service restaurant and bar, a theater with live shows,
a state-of-the-art gym, card rooms, cooking studio, and a spa. Outdoor
enthusiasts will appreciate the Dog Park, Bocce, Pickle ball, walks on
magnificent trails, and Tennis courts, as well as the resort-style pool and
lap pool complete with private cabanas.
Experience comfortable and refined living in this elegant home, where every
day feels like a retreat in the vibrant and exclusive community of Valencia
Trails. Don't miss the opportunity to make this extraordinary property your
own.
Location
State FL
County Collier
Area Na31 - E/O Collier Blvd N/O Vanderbilt
Rooms
Primary Bedroom Level Master BR Ground
Master Bedroom Master BR Ground
Dining Room Breakfast Bar, Eat-in Kitchen, Formal
Kitchen Kitchen Island, Pantry
Interior
Interior Features Central Vacuum, Split Bedrooms, Great Room, Den - Study, Guest Room, Home Office, Pantry, Tray Ceiling(s), Walk-In Closet(s)
Heating Central Electric
Cooling Ceiling Fan(s), Central Electric
Flooring Carpet, Tile
Window Features Single Hung,Impact Resistant Windows,Shutters - Manual,Shutters - Screens/Fabric,Window Coverings
Appliance Electric Cooktop, Dishwasher, Double Oven, Dryer, Microwave, Refrigerator/Freezer, Tankless Water Heater, Washer
Laundry Inside, Sink
Exterior
Exterior Feature Outdoor Shower
Garage Spaces 3.0
Pool Community Lap Pool, In Ground, Equipment Stays, Electric Heat
Community Features Beauty Salon, Bike And Jog Path, Billiards, Bocce Court, Cabana, Clubhouse, Pool, Community Room, Community Spa/Hot tub, Dog Park, Fitness Center, Fitness Center Attended, Full Service Spa, Hobby Room, Internet Access, Pickleball, Restaurant, Sauna, Sidewalks, Tennis Court(s), Theater, Gated
Utilities Available Underground Utilities, Natural Gas Connected, Cable Available, Natural Gas Available
Waterfront Description None
View Y/N Yes
View Preserve
Roof Type Tile
Street Surface Paved
Porch Screened Lanai/Porch, Patio
Garage Yes
Private Pool Yes
Building
Lot Description Oversize
Story 1
Sewer Central
Water Central
Level or Stories 1 Story/Ranch
Structure Type Concrete Block,Stucco
New Construction No
Others
HOA Fee Include Irrigation Water,Maintenance Grounds,Legal/Accounting,Manager,Rec Facilities,Reserve,Security,Street Lights,Street Maintenance,Trash
Tax ID 24745007946
Ownership Single Family
Security Features Security System,Smoke Detector(s),Smoke Detectors
Acceptable Financing Buyer Finance/Cash
Listing Terms Buyer Finance/Cash
GET MORE INFORMATION
Group Founder / Realtor® | License ID: 3102687

