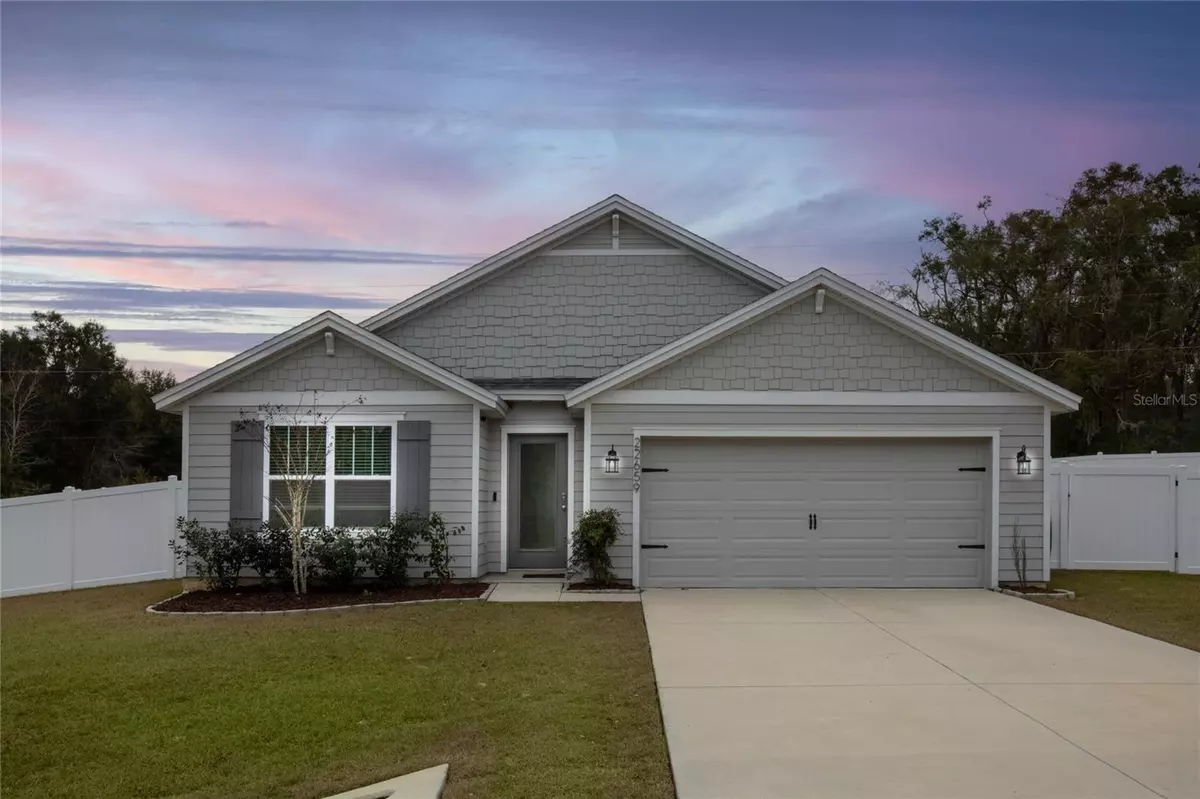4 Beds
2 Baths
1,768 SqFt
4 Beds
2 Baths
1,768 SqFt
Key Details
Property Type Single Family Home
Sub Type Single Family Residence
Listing Status Active
Purchase Type For Sale
Square Footage 1,768 sqft
Price per Sqft $197
Subdivision Bailey Estates Of High Spgs
MLS Listing ID GC527534
Bedrooms 4
Full Baths 2
HOA Fees $145/qua
HOA Y/N Yes
Originating Board Stellar MLS
Year Built 2021
Annual Tax Amount $4,571
Lot Size 10,454 Sqft
Acres 0.24
Property Description
That's not all, this beautiful home has vinyl fencing along perimeter of the large lot. This home is located in a serene neighborhood close to town and springs. High Springs is a true gem with its main street adorned with quaint shops, antique shops and delightful restaurants. For outdoor enthusiasts, there are numerous parks nearby with refreshing natural springs and rivers, a paradise for tubers, kayakers, swimmers, snorkelers and scuba divers. You can walk to the High Springs Community School, there is easy access to I-75, and it's a quick 25-minute drive to Gainesville. Say yes to a life where modern comfort meets timeless charm and give us a call before someone else says yes first!
Location
State FL
County Alachua
Community Bailey Estates Of High Spgs
Zoning RESI
Rooms
Other Rooms Attic, Family Room, Inside Utility
Interior
Interior Features Ceiling Fans(s), Eat-in Kitchen, Primary Bedroom Main Floor, Stone Counters, Thermostat, Walk-In Closet(s), Window Treatments
Heating Electric
Cooling Central Air
Flooring Carpet, Ceramic Tile
Fireplace false
Appliance Convection Oven, Dishwasher, Dryer, Electric Water Heater, Exhaust Fan, Ice Maker, Microwave, Range, Range Hood, Refrigerator, Washer
Laundry Electric Dryer Hookup, Inside, Laundry Room
Exterior
Exterior Feature Irrigation System, Lighting, Sidewalk, Sliding Doors
Garage Spaces 2.0
Fence Vinyl
Community Features Deed Restrictions
Utilities Available Cable Available, Cable Connected, Electricity Connected
Roof Type Shingle
Porch Patio, Rear Porch
Attached Garage true
Garage true
Private Pool No
Building
Lot Description Cleared, In County, Landscaped, Paved
Story 1
Entry Level One
Foundation Slab
Lot Size Range 0 to less than 1/4
Builder Name D.R. Horton
Sewer Public Sewer
Water Public
Structure Type Wood Frame
New Construction false
Schools
Elementary Schools High Springs Community School-Al
Middle Schools High Springs Community School-Al
High Schools Santa Fe High School-Al
Others
Pets Allowed Yes
Senior Community No
Ownership Fee Simple
Monthly Total Fees $48
Acceptable Financing Cash, Conventional, FHA, VA Loan
Membership Fee Required Required
Listing Terms Cash, Conventional, FHA, VA Loan
Special Listing Condition None

GET MORE INFORMATION
Group Founder / Realtor® | License ID: 3102687






