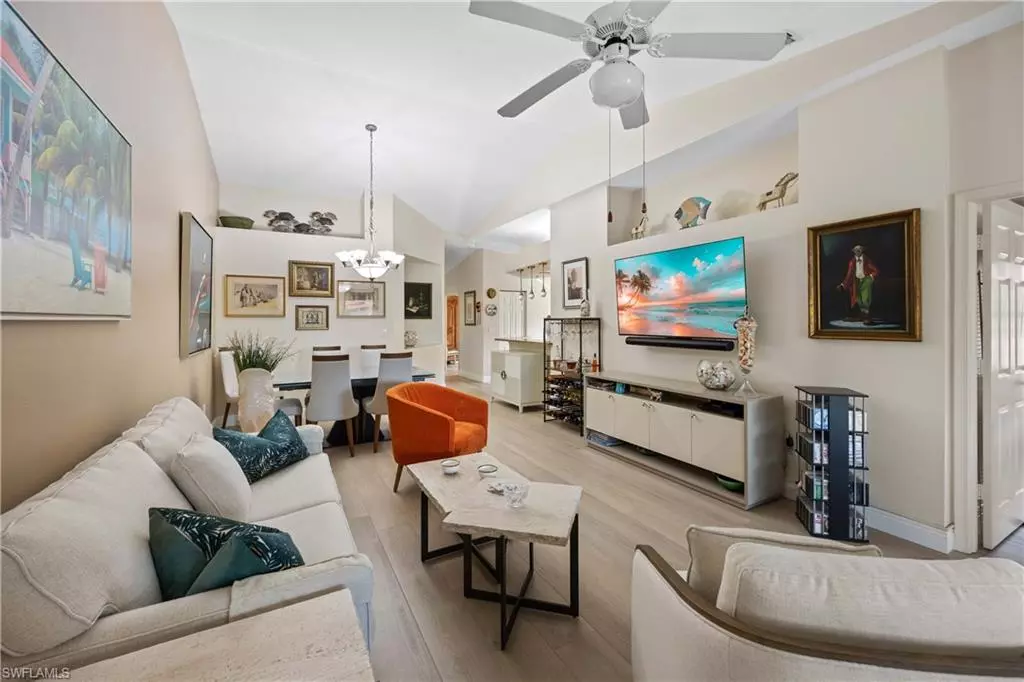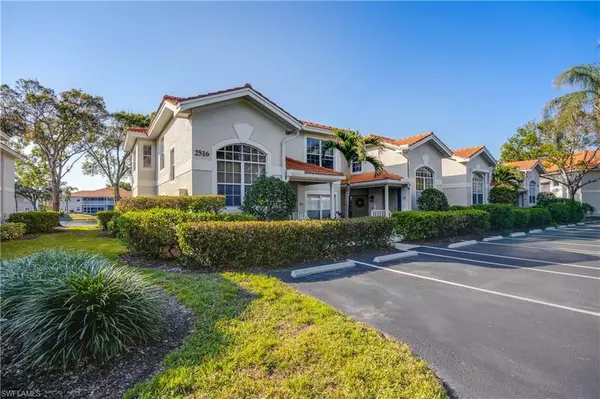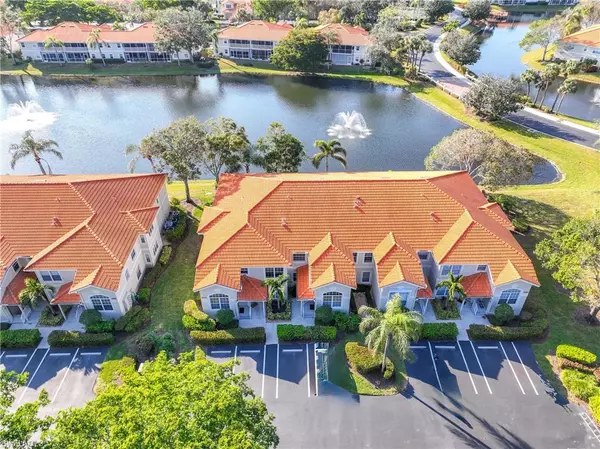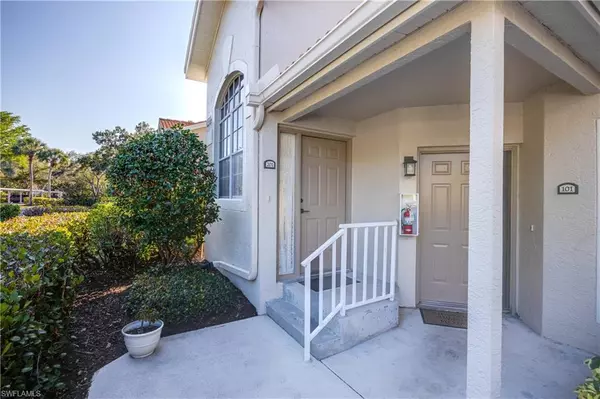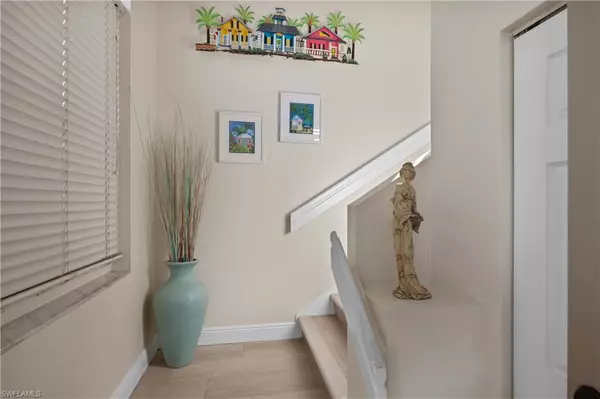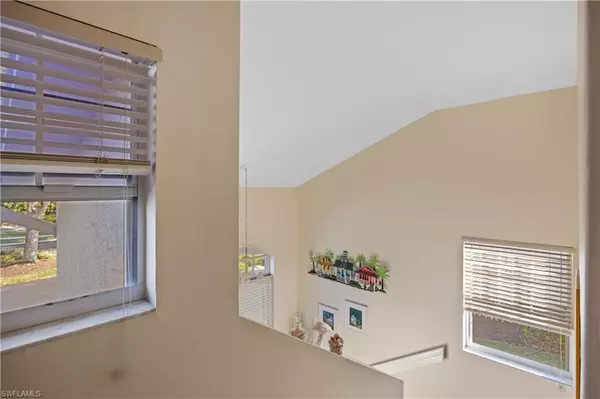3 Beds
2 Baths
1,569 SqFt
3 Beds
2 Baths
1,569 SqFt
Key Details
Property Type Condo
Sub Type Low Rise (1-3)
Listing Status Active
Purchase Type For Sale
Square Footage 1,569 sqft
Price per Sqft $318
Subdivision Pipers Grove
MLS Listing ID 225006608
Bedrooms 3
Full Baths 2
HOA Fees $2,075/qua
HOA Y/N Yes
Originating Board Naples
Year Built 1995
Annual Tax Amount $3,239
Tax Year 2023
Property Description
Location
State FL
County Collier
Area Na14 -Vanderbilt Rd To Pine Ridge Rd
Rooms
Dining Room Dining - Family, Eat-in Kitchen
Kitchen Pantry
Interior
Interior Features Split Bedrooms, Family Room, Built-In Cabinets, Wired for Data, Vaulted Ceiling(s)
Heating Central Electric
Cooling Central Electric
Flooring Tile, Vinyl
Window Features Single Hung
Appliance Electric Cooktop, Dishwasher, Disposal, Dryer, Microwave, Refrigerator/Freezer, Washer
Laundry Inside
Exterior
Exterior Feature Tennis Court(s)
Carport Spaces 1
Pool Community Lap Pool
Community Features Bike And Jog Path, Bocce Court, Clubhouse, Pool, Community Room, Community Spa/Hot tub, Fitness Center, Fishing, Hobby Room, Library, Playground, Sidewalks, Street Lights, Tennis Court(s), Gated
Utilities Available Cable Available
Waterfront Description Lake Front
View Y/N No
View Lake
Roof Type Tile
Street Surface Paved
Porch Screened Lanai/Porch, Patio
Garage No
Private Pool No
Building
Lot Description Dead End, Regular
Sewer Central
Water Central
Structure Type Concrete Block,Stucco
New Construction No
Schools
Elementary Schools Pelican Marsh
Middle Schools Pine Ridge
High Schools Baron Collier
Others
HOA Fee Include Cable TV,Insurance,Internet,Irrigation Water,Maintenance Grounds,Master Assn. Fee Included,Pest Control Exterior,Security,Sewer,Street Maintenance,Trash,Water
Tax ID 67956504266
Ownership Condo
Security Features Smoke Detector(s),Smoke Detectors
Acceptable Financing Buyer Finance/Cash
Listing Terms Buyer Finance/Cash
GET MORE INFORMATION
Group Founder / Realtor® | License ID: 3102687

