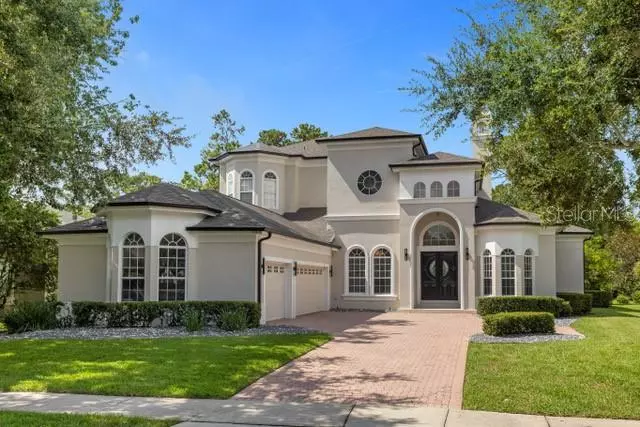5 Beds
5 Baths
4,062 SqFt
5 Beds
5 Baths
4,062 SqFt
Key Details
Property Type Single Family Home
Sub Type Single Family Residence
Listing Status Active
Purchase Type For Sale
Square Footage 4,062 sqft
Price per Sqft $332
Subdivision Lake Forest Sec 4C
MLS Listing ID O6271506
Bedrooms 5
Full Baths 5
HOA Fees $2,800/ann
HOA Y/N Yes
Originating Board Stellar MLS
Year Built 2007
Annual Tax Amount $9,764
Lot Size 0.290 Acres
Acres 0.29
Property Description
Welcome to your dream home! Nestled in the highly sought-after Lake Forest neighborhood, this stunning 4,062 sq ft Turn-Key, residence offers luxurious living in a gated community with a 24-hour guard. Situated on a beautifully landscaped ¼-acre lot, this home is designed for both comfort and elegance, featuring 5 bedrooms and 5 bathrooms, with 4 en suite baths for ultimate privacy and convenience.
Step inside through the Foyer to discover a striking, Prominently placed staircase with soaring 12-ft ceilings throughout, and an impressive 26-ft ceiling in the formal dining area, creating a grand and airy atmosphere. The centralized formal living room boasts a charming wood-burning fireplace, perfect for cozy evenings.
The open-concept kitchen is a chef's paradise, complete with two islands, two cooktops (gas and electric), a built-in dishwasher, a beverage cooler, all new appliances within the last 2 years and extensive cabinetry for all your storage needs. Entertain in style in the spacious family room, adorned with built-in cabinetry, an electric fireplace, and an accent wall for added flair.
This home also offers a versatile bonus room/den and a dedicated office space, ideal for remote work or study. The oversized garage provides ample space for vehicles and storage.
Outdoors, enjoy your private oasis featuring a sparkling pool, a covered lanai, and plenty of room for relaxation or gatherings. The community amenities include new pickleball courts, a clubhouse, a resort-style pool, and tennis courts.
Conveniently located near major thoroughfares, including I-4 and State Road 46, this property offers easy access to shopping, dining, and all that Sanford has to offer.
Don't miss the opportunity to make this exceptional property your forever home!
Location
State FL
County Seminole
Community Lake Forest Sec 4C
Zoning PUD
Rooms
Other Rooms Bonus Room, Den/Library/Office, Inside Utility, Interior In-Law Suite w/No Private Entry, Storage Rooms
Interior
Interior Features Built-in Features, Coffered Ceiling(s), Eat-in Kitchen, High Ceilings, Open Floorplan, PrimaryBedroom Upstairs, Solid Surface Counters, Split Bedroom, Stone Counters, Walk-In Closet(s), Window Treatments
Heating Central, Electric
Cooling Central Air
Flooring Carpet, Ceramic Tile, Luxury Vinyl
Fireplaces Type Electric, Wood Burning
Fireplace true
Appliance Cooktop, Dishwasher, Electric Water Heater, Range, Range Hood, Refrigerator, Wine Refrigerator
Laundry Inside, Laundry Room
Exterior
Exterior Feature Irrigation System, Lighting, Rain Gutters, Sidewalk, Sliding Doors
Parking Features Ground Level
Garage Spaces 3.0
Pool Gunite, Screen Enclosure
Utilities Available BB/HS Internet Available, Electricity Connected, Sewer Connected, Underground Utilities
Amenities Available Clubhouse, Gated, Pool, Recreation Facilities, Tennis Court(s)
Roof Type Shingle
Attached Garage true
Garage true
Private Pool Yes
Building
Lot Description Level, Sidewalk, Paved
Entry Level Two
Foundation Block
Lot Size Range 1/4 to less than 1/2
Sewer Public Sewer
Water Public
Structure Type Block,Stucco
New Construction false
Schools
Elementary Schools Wilson Elementary School
Middle Schools Sanford Middle
High Schools Seminole High
Others
Pets Allowed Breed Restrictions, Yes
HOA Fee Include Guard - 24 Hour,Pool,Recreational Facilities
Senior Community No
Ownership Fee Simple
Monthly Total Fees $233
Acceptable Financing Cash, Conventional
Membership Fee Required Required
Listing Terms Cash, Conventional
Special Listing Condition None

GET MORE INFORMATION
Group Founder / Realtor® | License ID: 3102687






