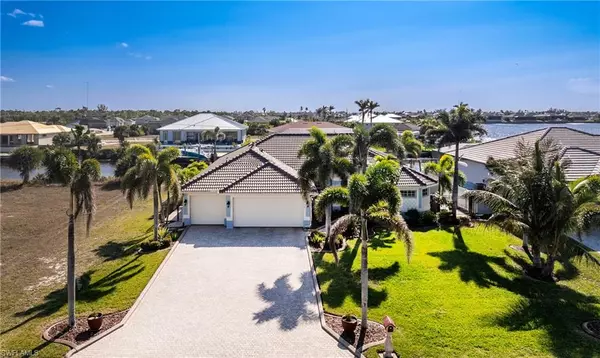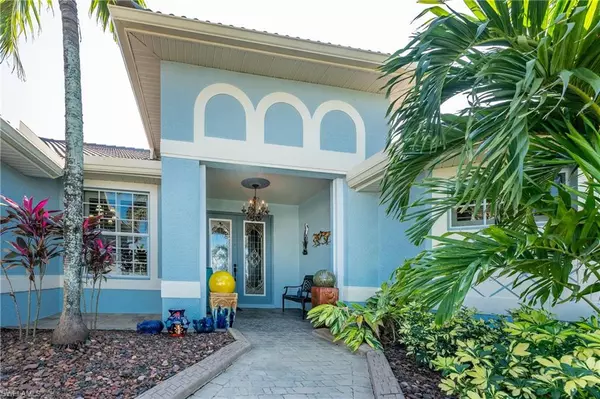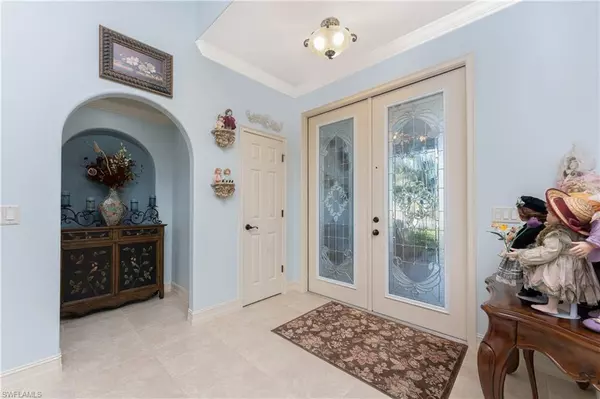3 Beds
3 Baths
2,452 SqFt
3 Beds
3 Baths
2,452 SqFt
OPEN HOUSE
Sun Jan 26, 12:00pm - 3:00pm
Key Details
Property Type Single Family Home
Sub Type Single Family Residence
Listing Status Active
Purchase Type For Sale
Square Footage 2,452 sqft
Price per Sqft $509
Subdivision Cape Coral
MLS Listing ID 225006273
Bedrooms 3
Full Baths 2
Half Baths 1
Originating Board Florida Gulf Coast
Year Built 2007
Annual Tax Amount $936
Tax Year 2023
Lot Size 10,018 Sqft
Acres 0.23
Property Description
Location
State FL
County Lee
Area Cc43 - Cape Coral Unit 58, 59-61, 76,
Zoning R1-W
Direction From Burnt Store Rd N. (CR-765), turn onto Durden Pkwy West. Turn south on Old Buirnt Store Rd. North. Turn west onto NW 36th Ln. Home is located on left.
Rooms
Dining Room Breakfast Bar, Eat-in Kitchen, Formal
Kitchen Kitchen Island, Walk-In Pantry
Interior
Interior Features Split Bedrooms, Den - Study, Family Room, Built-In Cabinets, Wired for Data, Coffered Ceiling(s), Pantry, Tray Ceiling(s), Walk-In Closet(s)
Heating Central Electric
Cooling Ceiling Fan(s), Central Electric
Flooring Tile
Window Features Impact Resistant,Impact Resistant Windows,Shutters - Screens/Fabric
Appliance Dishwasher, Microwave, Range, Refrigerator/Freezer, Reverse Osmosis, Water Treatment Owned
Laundry Washer/Dryer Hookup, Sink
Exterior
Exterior Feature Dock, Boat Lift, Composite Dock, Elec Avail at dock, Water Avail at Dock, Outdoor Shower, Sprinkler Auto
Garage Spaces 3.0
Pool In Ground, Concrete, Equipment Stays, Electric Heat, Screen Enclosure
Community Features Boating, No Subdivision, Non-Gated
Utilities Available Cable Available
Waterfront Description Canal Front,Intersecting Canal
View Y/N Yes
View Canal, Intersecting Canal, Landscaped Area
Roof Type Tile
Street Surface Paved
Porch Deck, Patio
Garage Yes
Private Pool Yes
Building
Lot Description Regular
Faces From Burnt Store Rd N. (CR-765), turn onto Durden Pkwy West. Turn south on Old Buirnt Store Rd. North. Turn west onto NW 36th Ln. Home is located on left.
Story 1
Sewer Septic Tank
Water Reverse Osmosis - Entire House, Well
Level or Stories 1 Story/Ranch
Structure Type Concrete Block,Stucco
New Construction No
Schools
Elementary Schools Trafalgar Elementary
Middle Schools Mariner Middle
High Schools Mariner High
Others
HOA Fee Include None
Tax ID 24-43-22-C2-05449.0250
Ownership Single Family
Security Features Smoke Detector(s),Smoke Detectors
Acceptable Financing Buyer Finance/Cash, FHA, VA Loan
Listing Terms Buyer Finance/Cash, FHA, VA Loan
GET MORE INFORMATION
Group Founder / Realtor® | License ID: 3102687






