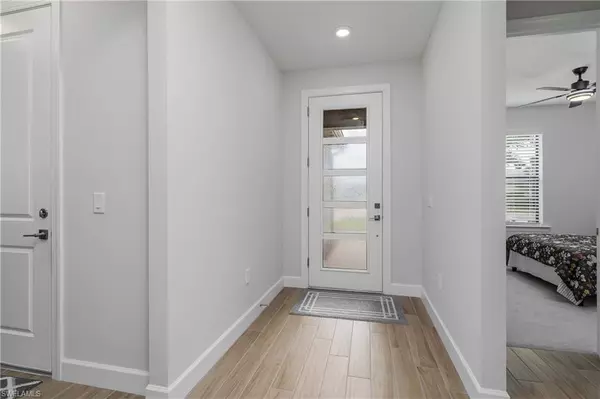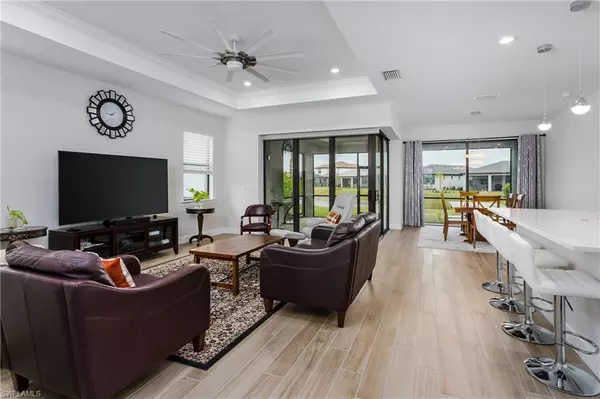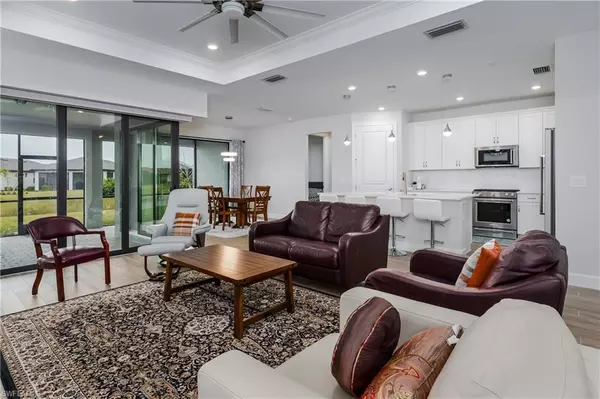3 Beds
3 Baths
2,125 SqFt
3 Beds
3 Baths
2,125 SqFt
Key Details
Property Type Single Family Home
Sub Type Single Family Residence
Listing Status Active
Purchase Type For Sale
Square Footage 2,125 sqft
Price per Sqft $352
Subdivision Terreno At Valencia
MLS Listing ID 225006582
Bedrooms 3
Full Baths 3
HOA Fees $1,213/qua
HOA Y/N Yes
Originating Board Naples
Year Built 2023
Annual Tax Amount $3,095
Tax Year 2023
Lot Size 7,840 Sqft
Acres 0.18
Property Description
Location
State FL
County Collier
Area Na34 - Orangetree Area
Rooms
Primary Bedroom Level Master BR Ground
Master Bedroom Master BR Ground
Dining Room Eat-in Kitchen, Formal
Kitchen Kitchen Island, Pantry
Interior
Interior Features Split Bedrooms, Great Room, Den - Study, Wired for Data, Pantry
Heating Central Electric
Cooling Ceiling Fan(s), Central Electric
Flooring Carpet, Tile
Window Features Single Hung,Impact Resistant Windows,Window Coverings
Appliance Dishwasher, Disposal, Dryer, Microwave, Range, Refrigerator/Icemaker, Self Cleaning Oven, Washer
Laundry Inside, Sink
Exterior
Exterior Feature Sprinkler Auto
Garage Spaces 2.0
Community Features Basketball, Bocce Court, Clubhouse, Pool, Community Spa/Hot tub, Pickleball, Street Lights, Tennis Court(s), Gated
Utilities Available Underground Utilities, Natural Gas Connected, Cable Available, Natural Gas Available
Waterfront Description None
View Y/N Yes
View Lake, Landscaped Area
Roof Type Tile
Porch Screened Lanai/Porch
Garage Yes
Private Pool No
Building
Lot Description Regular
Story 1
Sewer Central
Water Central
Level or Stories 1 Story/Ranch
Structure Type Concrete Block,Stucco
New Construction No
Others
HOA Fee Include Maintenance Grounds,Legal/Accounting,Manager,Pest Control Exterior,Reserve,Security,Street Lights,Street Maintenance
Tax ID 76715002482
Ownership Single Family
Security Features Smoke Detector(s)
Acceptable Financing Buyer Finance/Cash
Listing Terms Buyer Finance/Cash
GET MORE INFORMATION
Group Founder / Realtor® | License ID: 3102687






