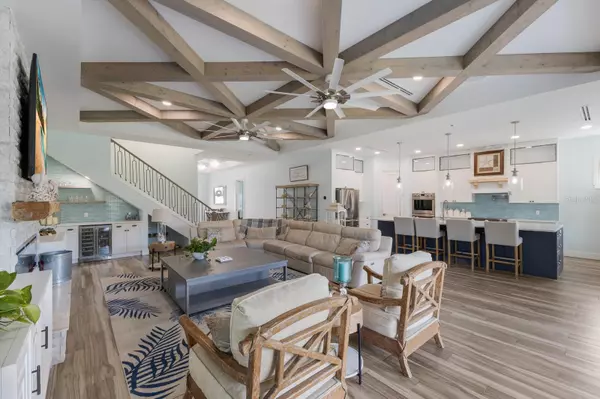5 Beds
4 Baths
3,751 SqFt
5 Beds
4 Baths
3,751 SqFt
OPEN HOUSE
Sun Jan 26, 1:00pm - 3:00pm
Key Details
Property Type Single Family Home
Sub Type Single Family Residence
Listing Status Active
Purchase Type For Sale
Square Footage 3,751 sqft
Price per Sqft $293
Subdivision Mill Creek Ph Vii-A
MLS Listing ID A4636157
Bedrooms 5
Full Baths 4
HOA Fees $600/ann
HOA Y/N Yes
Originating Board Stellar MLS
Year Built 2023
Annual Tax Amount $13,038
Lot Size 0.470 Acres
Acres 0.47
Lot Dimensions 86x182
Property Description
The interior showcases updated lighting, elegant porcelain ceramic tile, 10 ft ceilings, & tray ceilings that adds a touch of sophistication. The well-appointed kitchen and entertaining areas include a dry bar, a butler's pantry, island, breakfast bar, quartz countertops, 42" wood cabinets, and additional conveniences like Stainless double wall oven with warmer drawer, drawer microwave, an extra dishwasher, and a walk-in pantry—perfect for hosting or daily living.
Two master suites downstairs plus family room and 2 additional bedrooms. Both bathrooms feature dual sinks and dual rain showerhead walk in showers. Upstairs enjoy the flex space or media room with walk in oversized rain shower and dual sinks in bathroom. Plenty of room upstairs bedroom with five bunk beds.
The home features four bedrooms on the main level, including two master suites, each offering comfort and privacy. Upstairs, you'll find a versatile lounge area, an additional bedroom, and a full bathroom, ideal for guests or a private retreat.
Every corner of this home exudes thoughtful design and attention to detail, with countless extras that elevate the living experience. If you've been searching for a meticulously crafted home with space, style, and stunning views, this is the one.
Location
State FL
County Manatee
Community Mill Creek Ph Vii-A
Zoning PDR
Direction E
Rooms
Other Rooms Bonus Room, Den/Library/Office, Family Room, Media Room
Interior
Interior Features Cathedral Ceiling(s), Ceiling Fans(s), High Ceilings, Open Floorplan, Primary Bedroom Main Floor, Solid Surface Counters, Solid Wood Cabinets, Split Bedroom, Stone Counters, Vaulted Ceiling(s), Walk-In Closet(s), Wet Bar, Window Treatments
Heating Central
Cooling Central Air
Flooring Ceramic Tile, Tile
Fireplaces Type Insert, Living Room, Stone
Furnishings Unfurnished
Fireplace true
Appliance Convection Oven, Dishwasher, Disposal, Electric Water Heater, Microwave, Range, Refrigerator, Wine Refrigerator
Laundry Electric Dryer Hookup, Inside, Laundry Room
Exterior
Exterior Feature Irrigation System, Private Mailbox, Sliding Doors
Parking Features Driveway, Garage Door Opener, Garage Faces Side, Ground Level, Guest
Garage Spaces 3.0
Community Features Playground
Utilities Available BB/HS Internet Available, Cable Available, Cable Connected, Electricity Available, Electricity Connected, Public, Sewer Available, Sewer Connected, Sprinkler Meter, Underground Utilities, Water Available, Water Connected
Amenities Available Playground
Waterfront Description Lake
View Y/N Yes
Water Access Yes
Water Access Desc Lake
View Water
Roof Type Shingle
Porch Covered, Deck, Front Porch, Porch, Rear Porch
Attached Garage true
Garage true
Private Pool No
Building
Lot Description In County, Street Dead-End, Paved
Entry Level Two
Foundation Slab
Lot Size Range 1/4 to less than 1/2
Sewer Public Sewer
Water Public
Architectural Style Contemporary
Structure Type Block
New Construction false
Schools
Elementary Schools Gene Witt Elementary
Middle Schools Carlos E. Haile Middle
High Schools Lakewood Ranch High
Others
Pets Allowed Yes
HOA Fee Include Common Area Taxes
Senior Community No
Ownership Fee Simple
Monthly Total Fees $50
Acceptable Financing Cash, Conventional, USDA Loan, VA Loan
Membership Fee Required Required
Listing Terms Cash, Conventional, USDA Loan, VA Loan
Special Listing Condition None

GET MORE INFORMATION
Group Founder / Realtor® | License ID: 3102687






