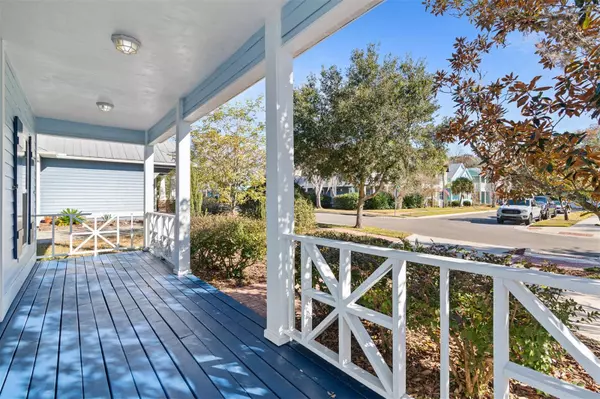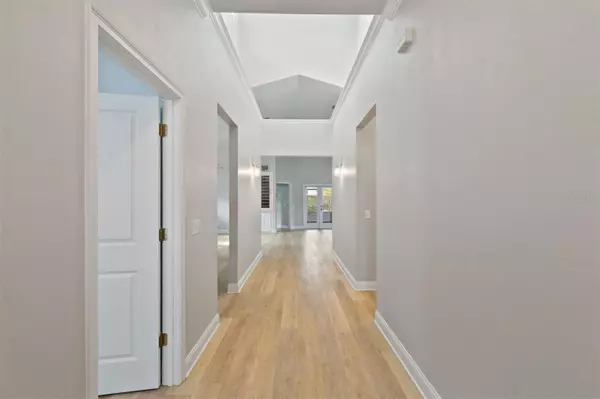3 Beds
2 Baths
1,932 SqFt
3 Beds
2 Baths
1,932 SqFt
Key Details
Property Type Single Family Home
Sub Type Single Family Residence
Listing Status Pending
Purchase Type For Sale
Square Footage 1,932 sqft
Price per Sqft $247
Subdivision Hillcrest Residential Planned Developmen
MLS Listing ID GC527377
Bedrooms 3
Full Baths 2
Construction Status Inspections
HOA Fees $360/qua
HOA Y/N Yes
Originating Board Stellar MLS
Year Built 2007
Annual Tax Amount $4,595
Lot Size 6,534 Sqft
Acres 0.15
Property Description
Location
State FL
County Alachua
Community Hillcrest Residential Planned Developmen
Zoning PD
Rooms
Other Rooms Attic, Great Room
Interior
Interior Features Cathedral Ceiling(s), Ceiling Fans(s), Crown Molding, High Ceilings, Open Floorplan, Solid Wood Cabinets, Split Bedroom, Stone Counters, Thermostat, Walk-In Closet(s), Window Treatments
Heating Central, Natural Gas
Cooling Central Air
Flooring Luxury Vinyl, Tile
Furnishings Unfurnished
Fireplace false
Appliance Dishwasher, Disposal, Gas Water Heater, Microwave, Range, Refrigerator, Wine Refrigerator
Laundry Electric Dryer Hookup, Laundry Room, Washer Hookup
Exterior
Exterior Feature French Doors, Rain Gutters, Sidewalk
Parking Features Garage Door Opener, Open, Portico
Garage Spaces 2.0
Fence Wood
Community Features Community Mailbox, Sidewalks
Utilities Available Cable Connected, Electricity Connected, Fiber Optics, Natural Gas Connected, Sewer Connected, Street Lights, Underground Utilities, Water Connected
Amenities Available Maintenance
Roof Type Metal
Porch Front Porch, Rear Porch, Screened
Attached Garage false
Garage true
Private Pool No
Building
Lot Description City Limits, Near Public Transit, Sidewalk, Paved
Story 1
Entry Level One
Foundation Slab
Lot Size Range 0 to less than 1/4
Sewer Public Sewer
Water Public
Architectural Style Craftsman
Structure Type Cement Siding,Wood Frame
New Construction false
Construction Status Inspections
Schools
Elementary Schools Littlewood Elementary School-Al
Middle Schools Westwood Middle School-Al
High Schools F. W. Buchholz High School-Al
Others
Pets Allowed Cats OK, Dogs OK
HOA Fee Include Common Area Taxes,Internet,Maintenance Grounds
Senior Community No
Ownership Fee Simple
Monthly Total Fees $120
Acceptable Financing Cash, Conventional, FHA, VA Loan
Membership Fee Required Required
Listing Terms Cash, Conventional, FHA, VA Loan
Special Listing Condition None

GET MORE INFORMATION
Group Founder / Realtor® | License ID: 3102687






