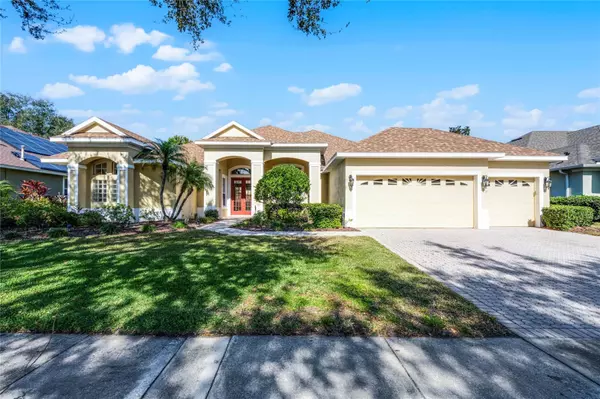4 Beds
3 Baths
2,772 SqFt
4 Beds
3 Baths
2,772 SqFt
Key Details
Property Type Single Family Home
Sub Type Single Family Residence
Listing Status Pending
Purchase Type For Sale
Square Footage 2,772 sqft
Price per Sqft $291
Subdivision Windermere Ridge 47 50
MLS Listing ID O6270964
Bedrooms 4
Full Baths 3
Construction Status Inspections
HOA Fees $540/qua
HOA Y/N Yes
Originating Board Stellar MLS
Year Built 2003
Annual Tax Amount $12,037
Lot Size 0.260 Acres
Acres 0.26
Property Description
Location
State FL
County Orange
Community Windermere Ridge 47 50
Zoning P-D
Rooms
Other Rooms Den/Library/Office, Inside Utility
Interior
Interior Features Crown Molding, Eat-in Kitchen, High Ceilings, Open Floorplan, Primary Bedroom Main Floor, Solid Surface Counters, Solid Wood Cabinets, Split Bedroom, Stone Counters, Thermostat, Window Treatments
Heating Heat Pump
Cooling Central Air
Flooring Ceramic Tile
Furnishings Unfurnished
Fireplace false
Appliance Built-In Oven, Cooktop, Dishwasher, Disposal, Electric Water Heater, Microwave, Range, Range Hood, Refrigerator
Laundry Inside, Laundry Room, Washer Hookup
Exterior
Exterior Feature French Doors, Lighting, Sidewalk, Sliding Doors
Garage Spaces 3.0
Pool Auto Cleaner, Child Safety Fence, Gunite, In Ground, Screen Enclosure
Community Features Gated Community - No Guard, Playground, Sidewalks
Utilities Available Cable Available, Electricity Connected, Fiber Optics, Natural Gas Connected, Public, Sewer Connected, Sprinkler Meter, Street Lights, Water Available, Water Connected
Roof Type Shingle
Attached Garage true
Garage true
Private Pool Yes
Building
Entry Level One
Foundation Slab
Lot Size Range 1/4 to less than 1/2
Sewer Public Sewer
Water Public
Structure Type Block,Concrete,Stucco
New Construction false
Construction Status Inspections
Schools
Elementary Schools Windy Ridge Elem
Middle Schools Chain Of Lakes Middle
High Schools Olympia High
Others
Pets Allowed Yes
HOA Fee Include Management,Recreational Facilities
Senior Community No
Ownership Fee Simple
Monthly Total Fees $180
Acceptable Financing Cash, Conventional, FHA, VA Loan
Membership Fee Required Required
Listing Terms Cash, Conventional, FHA, VA Loan
Special Listing Condition None

GET MORE INFORMATION
Group Founder / Realtor® | License ID: 3102687






