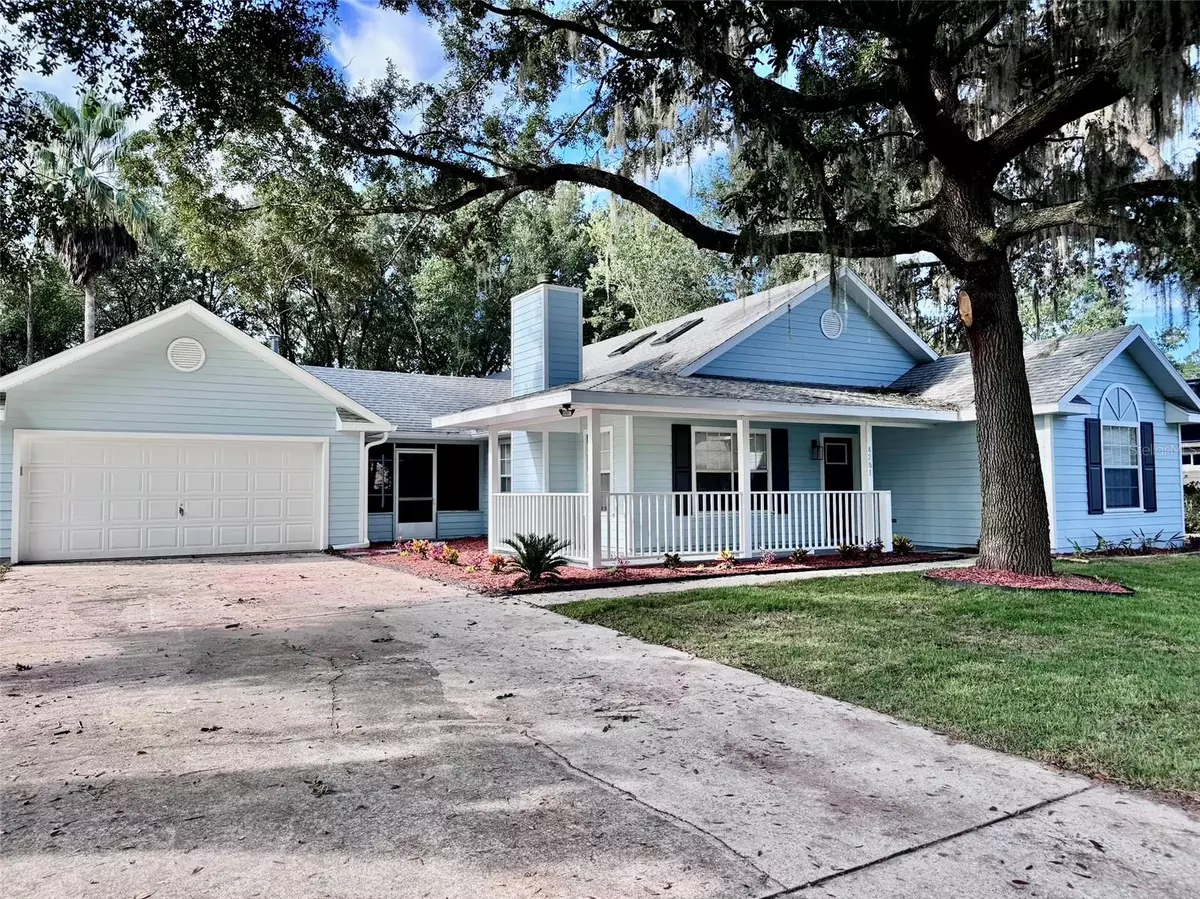3 Beds
2 Baths
1,436 SqFt
3 Beds
2 Baths
1,436 SqFt
Key Details
Property Type Single Family Home
Sub Type Single Family Residence
Listing Status Active
Purchase Type For Sale
Square Footage 1,436 sqft
Price per Sqft $277
Subdivision Grand Central Sta Cluster Ph Ii
MLS Listing ID GC527434
Bedrooms 3
Full Baths 2
HOA Fees $105/qua
HOA Y/N Yes
Originating Board Stellar MLS
Year Built 1995
Annual Tax Amount $5,257
Lot Size 0.260 Acres
Acres 0.26
Property Description
The heart of the home is its completely remodeled kitchen, featuring new stainless steel appliances, white shaker cabinets, a stylish tile backsplash, and elegant quartz countertops—perfect for creating memorable meals. The fully updated bathrooms exude luxury with contemporary fixtures, while the spacious primary suite boasts a walk-in closet, custom woodwork, backlit mirrors, and a spa-inspired walk-in shower with premium tile. Convenience meets functionality with an indoor laundry room, adding to the home's thoughtful design.
Step outside to your private retreat with a charming breezeway with unique custom woodwork and a newly resurfaced pool with new equipment that is perfect for relaxation or entertaining. The yard has been completely refreshed with new sod, mulch, and tree trimming, offering a beautifully landscaped oasis. Additional highlights include a two-car garage and top-rated Talbot Elementary school zone. Enjoy the peace of mind that comes with a home designed for modern living and low maintenance. Don't miss the opportunity to make this worry-free dream home your own!
Location
State FL
County Alachua
Community Grand Central Sta Cluster Ph Ii
Zoning RSF1
Rooms
Other Rooms Great Room, Inside Utility
Interior
Interior Features Ceiling Fans(s), Eat-in Kitchen, High Ceilings, Living Room/Dining Room Combo, Open Floorplan, Primary Bedroom Main Floor, Vaulted Ceiling(s), Walk-In Closet(s)
Heating Electric
Cooling Central Air
Flooring Luxury Vinyl, Tile
Fireplaces Type Electric, Family Room, Insert
Furnishings Unfurnished
Fireplace true
Appliance Dishwasher, Disposal, Electric Water Heater, Microwave, Range, Refrigerator
Laundry Laundry Room
Exterior
Exterior Feature Other
Garage Spaces 2.0
Fence Wood
Pool In Ground, Screen Enclosure
Utilities Available Cable Available, Electricity Connected, Sewer Connected, Water Connected
View Pool
Roof Type Shingle
Porch Covered, Front Porch, Screened
Attached Garage true
Garage true
Private Pool Yes
Building
Lot Description Cleared, In County
Story 1
Entry Level One
Foundation Slab
Lot Size Range 1/4 to less than 1/2
Sewer Public Sewer
Water Public
Architectural Style Contemporary
Structure Type HardiPlank Type,Wood Frame,Wood Siding
New Construction false
Schools
Elementary Schools William S. Talbot Elem School-Al
Middle Schools Westwood Middle School-Al
High Schools Gainesville High School-Al
Others
Pets Allowed Cats OK, Dogs OK
HOA Fee Include None
Senior Community No
Ownership Fee Simple
Monthly Total Fees $35
Acceptable Financing Cash, Conventional, FHA, VA Loan
Membership Fee Required Required
Listing Terms Cash, Conventional, FHA, VA Loan
Special Listing Condition None

GET MORE INFORMATION
Group Founder / Realtor® | License ID: 3102687






