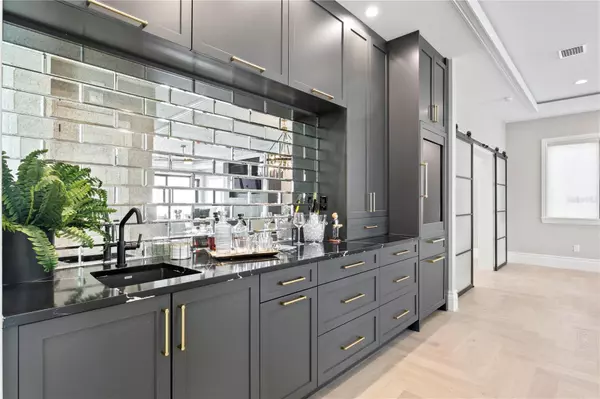4 Beds
5 Baths
4,705 SqFt
4 Beds
5 Baths
4,705 SqFt
Key Details
Property Type Single Family Home
Sub Type Single Family Residence
Listing Status Active
Purchase Type For Rent
Square Footage 4,705 sqft
Subdivision Punta Vista Bennett Beach
MLS Listing ID TB8338952
Bedrooms 4
Full Baths 4
Half Baths 1
HOA Y/N No
Originating Board Stellar MLS
Year Built 2024
Lot Size 6,534 Sqft
Acres 0.15
Lot Dimensions 55x120
Property Description
Location
State FL
County Pinellas
Community Punta Vista Bennett Beach
Interior
Interior Features Built-in Features, Ceiling Fans(s), Central Vaccum, Elevator, High Ceilings, Living Room/Dining Room Combo
Heating Central, Natural Gas
Cooling Central Air
Flooring Hardwood, Tile
Fireplaces Type Gas, Living Room
Furnishings Furnished
Fireplace true
Appliance Bar Fridge, Built-In Oven, Dishwasher, Disposal, Dryer, Gas Water Heater, Microwave, Range, Refrigerator, Washer, Wine Refrigerator
Laundry Inside, Laundry Room
Exterior
Exterior Feature Balcony, Irrigation System
Parking Features Ground Level, Tandem
Garage Spaces 4.0
Fence Partial
Pool Heated, In Ground, Lighting
View Water
Porch Covered, Front Porch, Patio
Attached Garage true
Garage true
Private Pool Yes
Building
Lot Description FloodZone, Landscaped, Near Public Transit, Paved
Entry Level Two
Builder Name Legacy Group
New Construction true
Others
Pets Allowed Cats OK, Dogs OK, Number Limit, Pet Deposit, Size Limit
Senior Community No
Pet Size Small (16-35 Lbs.)
Num of Pet 2

GET MORE INFORMATION
Group Founder / Realtor® | License ID: 3102687






