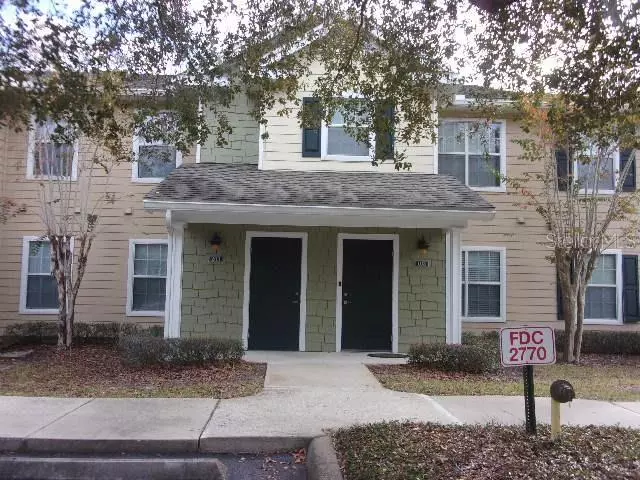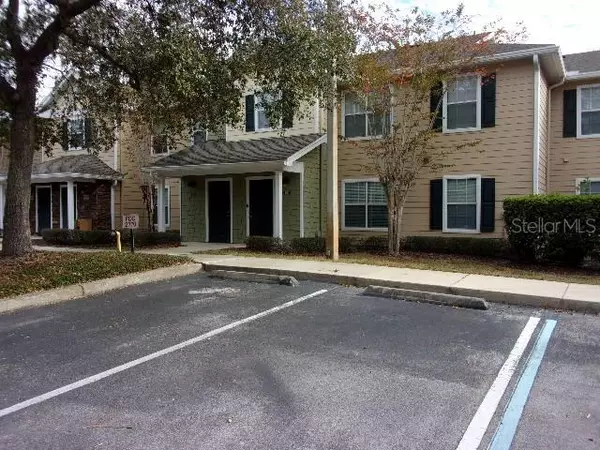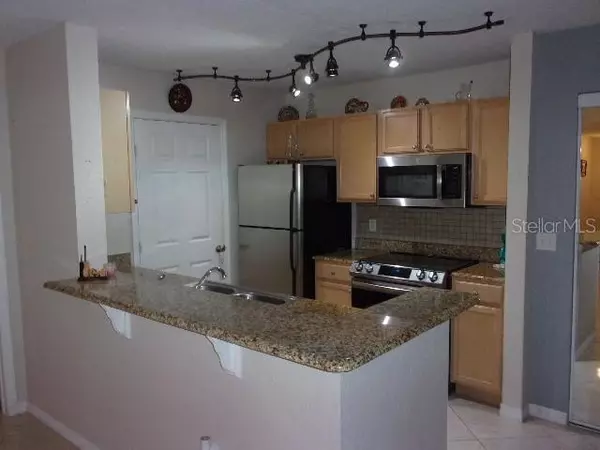3 Beds
2 Baths
1,046 SqFt
3 Beds
2 Baths
1,046 SqFt
Key Details
Property Type Condo
Sub Type Condominium
Listing Status Active
Purchase Type For Sale
Square Footage 1,046 sqft
Price per Sqft $224
Subdivision Enterprise Cove
MLS Listing ID V4940342
Bedrooms 3
Full Baths 2
HOA Fees $270/mo
HOA Y/N Yes
Originating Board Stellar MLS
Year Built 2007
Annual Tax Amount $1,908
Lot Size 13.520 Acres
Acres 13.52
Property Description
Location
State FL
County Volusia
Community Enterprise Cove
Zoning RR
Interior
Interior Features Ceiling Fans(s), Eat-in Kitchen, Kitchen/Family Room Combo, Living Room/Dining Room Combo, Open Floorplan, Solid Surface Counters, Solid Wood Cabinets, Walk-In Closet(s), Window Treatments
Heating Central
Cooling Central Air
Flooring Carpet, Ceramic Tile
Fireplace false
Appliance Convection Oven, Cooktop, Dishwasher, Disposal, Dryer, Electric Water Heater, Microwave, Refrigerator, Washer
Laundry Inside
Exterior
Exterior Feature Irrigation System, Lighting, Private Mailbox
Pool Gunite
Community Features Buyer Approval Required, Clubhouse, Community Mailbox, Dog Park, Gated Community - No Guard, Playground, Pool
Utilities Available Cable Available, Electricity Available
View Trees/Woods
Roof Type Shingle
Garage false
Private Pool No
Building
Story 1
Entry Level One
Foundation Slab
Sewer Public Sewer
Water Public
Structure Type Concrete
New Construction false
Schools
Elementary Schools Enterprise Elem
Middle Schools River Springs Middle School
High Schools University High School-Vol
Others
Pets Allowed Size Limit
HOA Fee Include Common Area Taxes,Pool,Maintenance Structure,Maintenance Grounds,Pest Control,Recreational Facilities,Trash,Water
Senior Community No
Pet Size Small (16-35 Lbs.)
Ownership Fee Simple
Monthly Total Fees $270
Acceptable Financing Cash, Conventional, FHA
Membership Fee Required Required
Listing Terms Cash, Conventional, FHA
Num of Pet 2
Special Listing Condition None

GET MORE INFORMATION
Group Founder / Realtor® | License ID: 3102687






