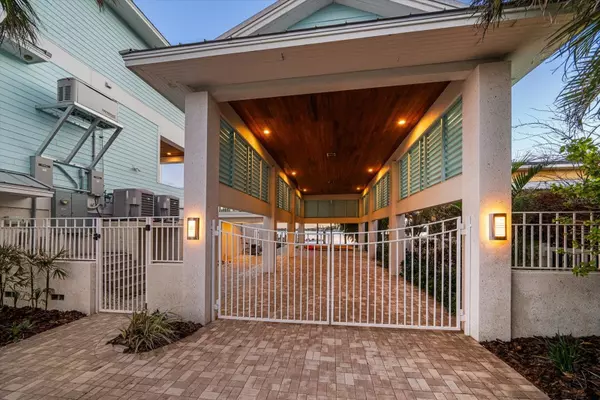4 Beds
5 Baths
3,345 SqFt
4 Beds
5 Baths
3,345 SqFt
Key Details
Property Type Single Family Home
Sub Type Single Family Residence
Listing Status Active
Purchase Type For Sale
Square Footage 3,345 sqft
Price per Sqft $1,494
Subdivision Indian Beach Re-Revised 15Th Add
MLS Listing ID TB8338787
Bedrooms 4
Full Baths 4
Half Baths 1
Construction Status Completed
HOA Y/N No
Originating Board Stellar MLS
Year Built 2014
Annual Tax Amount $23,940
Lot Size 0.320 Acres
Acres 0.32
Lot Dimensions 149x120
Property Sub-Type Single Family Residence
Property Description
Location
State FL
County Pinellas
Community Indian Beach Re-Revised 15Th Add
Rooms
Other Rooms Den/Library/Office, Inside Utility, Storage Rooms
Interior
Interior Features Built-in Features, Ceiling Fans(s), Elevator, High Ceilings, Kitchen/Family Room Combo, Open Floorplan, PrimaryBedroom Upstairs, Solid Wood Cabinets, Walk-In Closet(s), Window Treatments
Heating Central
Cooling Central Air
Flooring Travertine
Fireplaces Type Gas, Living Room
Furnishings Unfurnished
Fireplace true
Appliance Dishwasher, Disposal, Gas Water Heater, Range, Refrigerator, Tankless Water Heater, Wine Refrigerator
Laundry Inside, Laundry Room
Exterior
Exterior Feature Balcony, Hurricane Shutters, Irrigation System, Outdoor Grill, Outdoor Kitchen, Outdoor Shower, Rain Gutters, Sliding Doors
Parking Features Boat, Driveway, Garage Door Opener, Golf Cart Garage, Golf Cart Parking, Ground Level, Oversized, RV Carport, RV Parking, Under Building
Garage Spaces 6.0
Fence Vinyl
Pool Gunite, Infinity
Community Features Dog Park, Park, Restaurant, Sidewalks
Utilities Available BB/HS Internet Available, Cable Available, Electricity Available, Natural Gas Available, Phone Available, Sewer Connected, Street Lights, Water Available
Waterfront Description Bay/Harbor
View Y/N Yes
Water Access Yes
Water Access Desc Bay/Harbor,Intracoastal Waterway,Marina
View Water
Roof Type Metal
Porch Covered, Rear Porch
Attached Garage true
Garage true
Private Pool Yes
Building
Lot Description FloodZone, Near Marina, Oversized Lot, Paved
Story 3
Entry Level Three Or More
Foundation Block, Slab
Lot Size Range 1/4 to less than 1/2
Sewer Public Sewer
Water Public
Architectural Style Coastal, Contemporary, Key West
Structure Type Block,Concrete,HardiPlank Type,Wood Frame
New Construction false
Construction Status Completed
Schools
Elementary Schools Anona Elementary-Pn
Middle Schools Seminole Middle-Pn
High Schools Largo High-Pn
Others
Senior Community No
Ownership Fee Simple
Acceptable Financing Cash, Conventional
Membership Fee Required None
Listing Terms Cash, Conventional
Special Listing Condition None
Virtual Tour https://www.propertypanorama.com/instaview/stellar/TB8338787

GET MORE INFORMATION
Group Founder / Realtor® | License ID: 3102687






