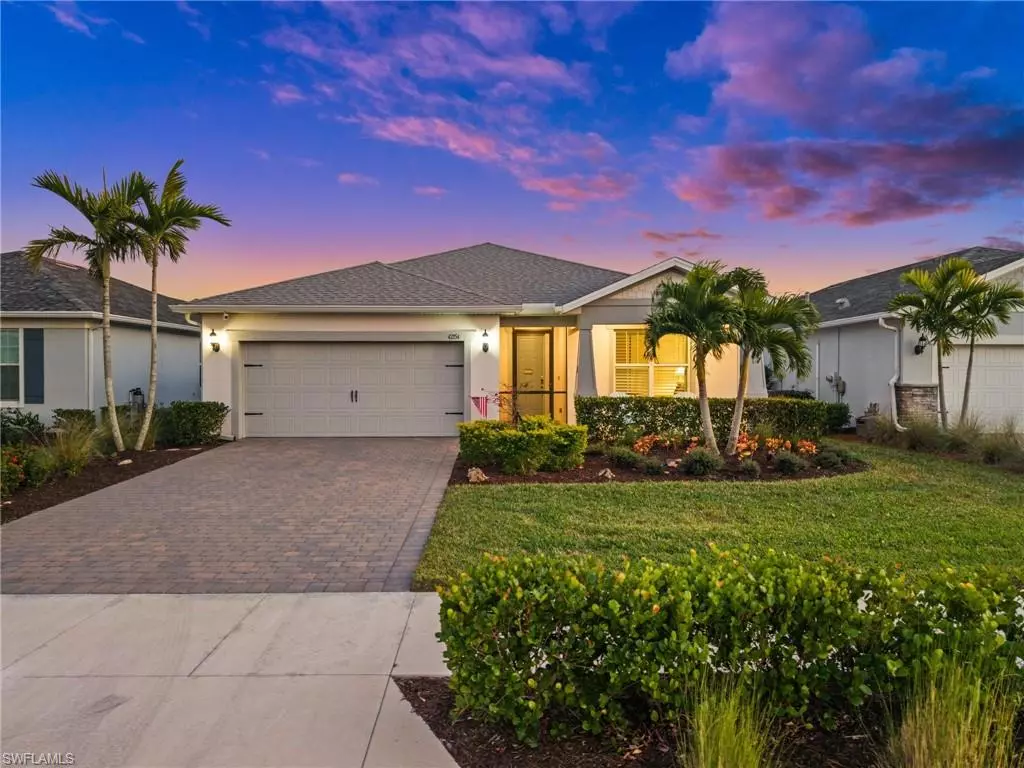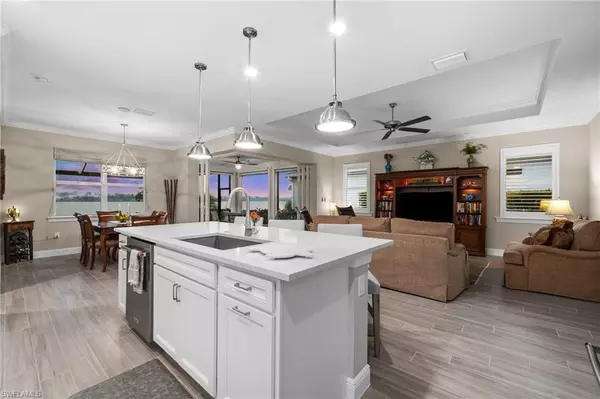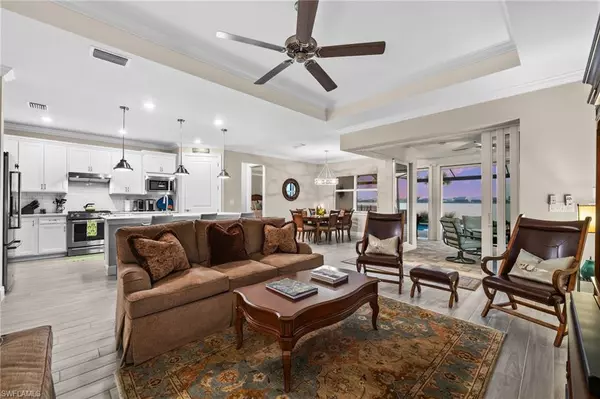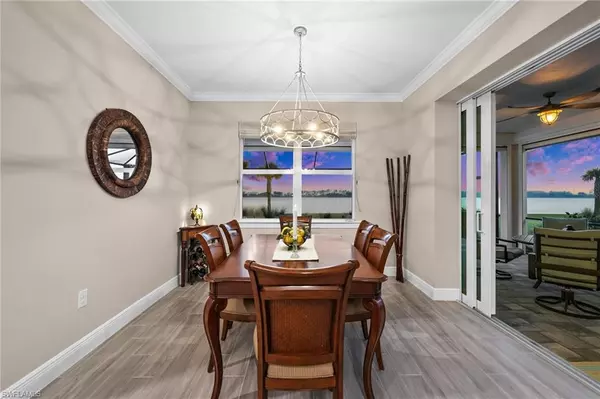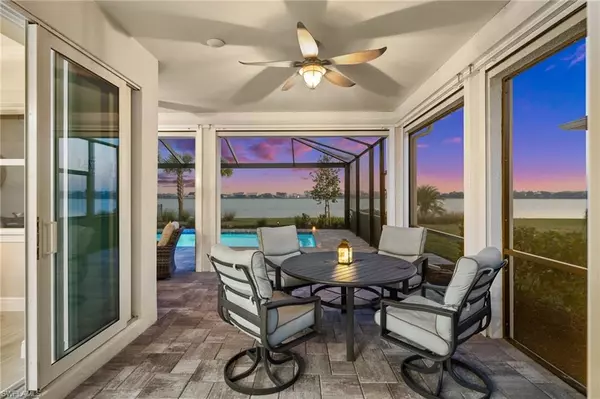2 Beds
2 Baths
1,889 SqFt
2 Beds
2 Baths
1,889 SqFt
Key Details
Property Type Single Family Home
Sub Type Single Family Residence
Listing Status Active
Purchase Type For Sale
Square Footage 1,889 sqft
Price per Sqft $343
Subdivision Edgewater
MLS Listing ID 225000918
Bedrooms 2
Full Baths 2
HOA Y/N Yes
Originating Board Florida Gulf Coast
Year Built 2021
Annual Tax Amount $8,807
Tax Year 2024
Lot Size 10,018 Sqft
Acres 0.23
Property Description
Location
State FL
County Charlotte
Area Br01 - Babcock Ranch
Direction 31N turn Right on Cypress Parkway. Turn left at first roundabout on to Curry Preserve Drive. Left on Edgewater Drive through gate. Gate code is needed. Left on Journey Drive. House on left.
Rooms
Primary Bedroom Level Master BR Ground
Master Bedroom Master BR Ground
Dining Room Dining - Family
Kitchen Kitchen Island, Pantry
Interior
Interior Features Great Room, Split Bedrooms, Den - Study, Guest Bath, Guest Room, Built-In Cabinets, Wired for Data, Pantry, Tray Ceiling(s), Walk-In Closet(s)
Heating Central Electric
Cooling Ceiling Fan(s), Central Electric
Flooring Tile
Window Features Impact Resistant,Single Hung,Impact Resistant Windows,Shutters - Screens/Fabric
Appliance Dishwasher, Dryer, Microwave, Range, Refrigerator/Freezer, Washer
Laundry Inside, Sink
Exterior
Exterior Feature Sprinkler Auto
Garage Spaces 3.0
Pool In Ground, Concrete, Gas Heat, Salt Water, Screen Enclosure
Community Features Basketball, BBQ - Picnic, Bike And Jog Path, Community Boat Ramp, Park, Pool, Dog Park, Fishing, Internet Access, Pickleball, Sidewalks, Street Lights, Tennis Court(s), Gated
Utilities Available Underground Utilities, Natural Gas Connected, Cable Available, Natural Gas Available
Waterfront Description Lake Front
View Y/N No
View Lake
Roof Type Shingle
Street Surface Paved
Porch Screened Lanai/Porch
Garage Yes
Private Pool Yes
Building
Lot Description Regular
Faces 31N turn Right on Cypress Parkway. Turn left at first roundabout on to Curry Preserve Drive. Left on Edgewater Drive through gate. Gate code is needed. Left on Journey Drive. House on left.
Story 1
Sewer Central
Water Central
Level or Stories 1 Story/Ranch
Structure Type Concrete Block,Stucco
New Construction No
Others
HOA Fee Include Internet,Maintenance Grounds,Rec Facilities,Street Lights,Street Maintenance,Trash
Tax ID 422630204014
Ownership Single Family
Security Features Smoke Detector(s),Smoke Detectors
Acceptable Financing Buyer Finance/Cash, VA Loan
Listing Terms Buyer Finance/Cash, VA Loan
GET MORE INFORMATION
Group Founder / Realtor® | License ID: 3102687

