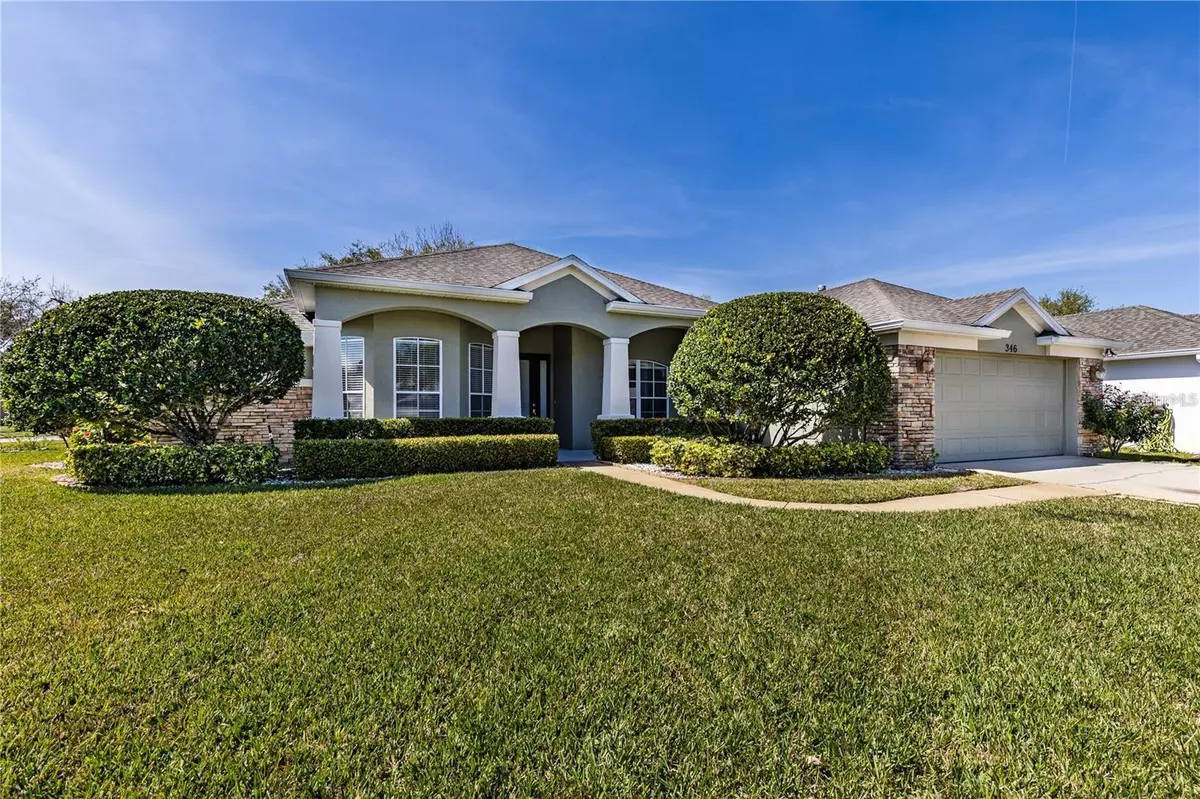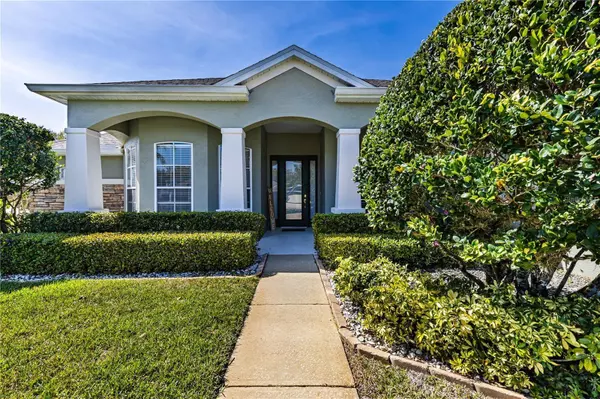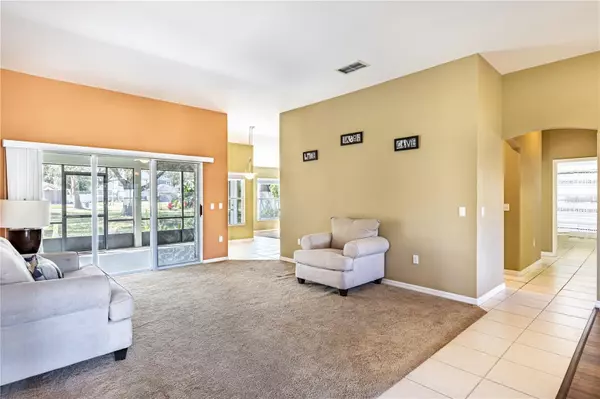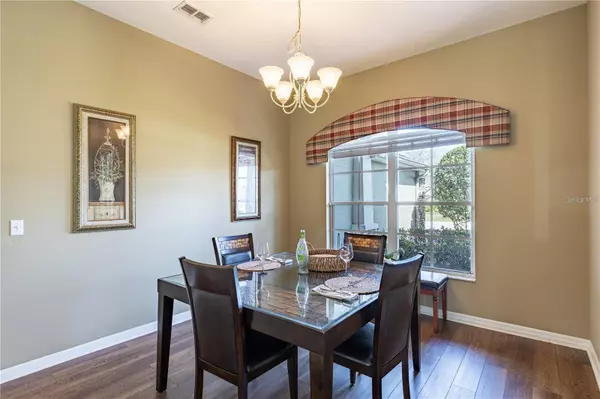4 Beds
3 Baths
2,331 SqFt
4 Beds
3 Baths
2,331 SqFt
Key Details
Property Type Single Family Home
Sub Type Single Family Residence
Listing Status Active
Purchase Type For Sale
Square Footage 2,331 sqft
Price per Sqft $203
Subdivision Springview Un 05
MLS Listing ID O6271587
Bedrooms 4
Full Baths 3
HOA Fees $42/mo
HOA Y/N Yes
Originating Board Stellar MLS
Year Built 2000
Annual Tax Amount $6,644
Lot Size 9,147 Sqft
Acres 0.21
Lot Dimensions 85x110
Property Description
Step into the welcoming foyer, leading to a combined living and dining area ideal for hosting guests. The kitchen is a chef's dream, equipped with brand-new stainless steel appliances, 42-inch wood cabinetry, a gas range, and a convenient closet pantry. It flows seamlessly into the main family room, creating the perfect setting for family gatherings and memorable moments.
This home features a thoughtfully designed split floor plan. On one side, two guest bedrooms share a bathroom with a tub, while the opposite side hosts a third guest bedroom and a full bathroom with a walk-in shower. The primary suite is a true retreat, complete with double doors, a spacious walk-in closet, and a luxurious en-suite bath boasting dual vanities, a walk-in shower, and a soaking tub for ultimate relaxation. Step outside from the suite onto the screened lanai to enjoy peaceful Florida evenings or morning coffee in tranquility.
Additional highlights include a large two-car garage offering plenty of parking and storage. The low HOA fees provide access to fantastic community amenities, including a pool and playground. Set on a quiet cul-de-sac, this home offers a perfect blend of privacy and convenience.
Located near I-4, this property is close to schools, shopping, dining, golf courses, boat ramps along the St. Johns River, the Sunrail commuter train, and is just a short drive to the East Coast beaches or Orlando International Airport. It's also only 15 minutes from the Lake Mary/Heathrow corporate hub. Don't miss your chance to own this incredible home in Springview—a true slice of paradise!
Location
State FL
County Volusia
Community Springview Un 05
Zoning RES
Interior
Interior Features Ceiling Fans(s), Eat-in Kitchen, High Ceilings, Kitchen/Family Room Combo, Primary Bedroom Main Floor, Split Bedroom
Heating Central, Electric
Cooling Central Air
Flooring Carpet, Tile, Vinyl
Fireplace false
Appliance Dishwasher, Dryer, Microwave, Range, Refrigerator, Washer
Laundry Laundry Room
Exterior
Exterior Feature French Doors, Irrigation System, Rain Gutters
Garage Spaces 2.0
Utilities Available Cable Available, Electricity Connected
Roof Type Shingle
Attached Garage true
Garage true
Private Pool No
Building
Story 1
Entry Level One
Foundation Slab
Lot Size Range 0 to less than 1/4
Sewer Public Sewer
Water Public
Structure Type Block,Stucco
New Construction false
Others
Pets Allowed Breed Restrictions
Senior Community No
Ownership Fee Simple
Monthly Total Fees $42
Acceptable Financing Cash, Conventional, FHA
Membership Fee Required Required
Listing Terms Cash, Conventional, FHA
Special Listing Condition None

GET MORE INFORMATION
Group Founder / Realtor® | License ID: 3102687






