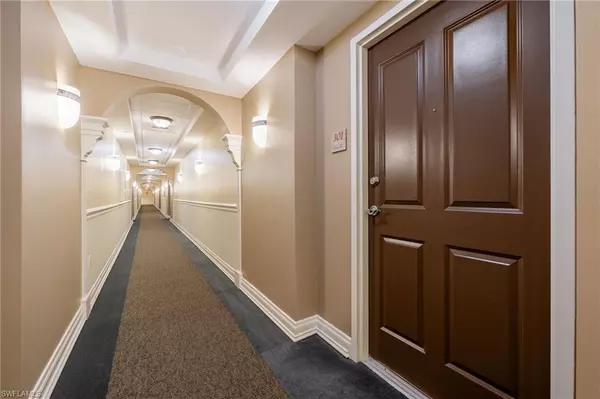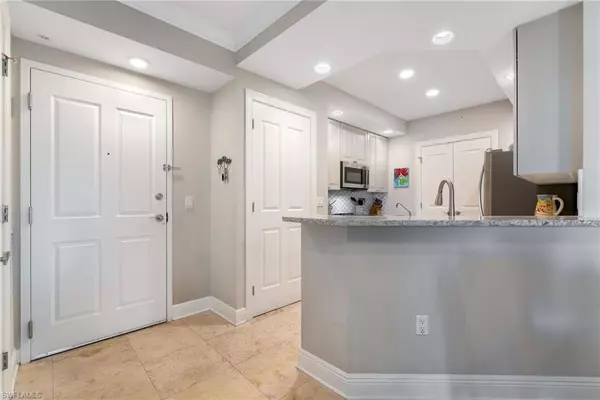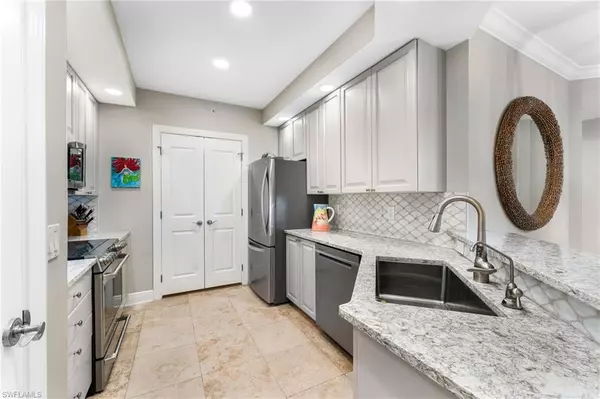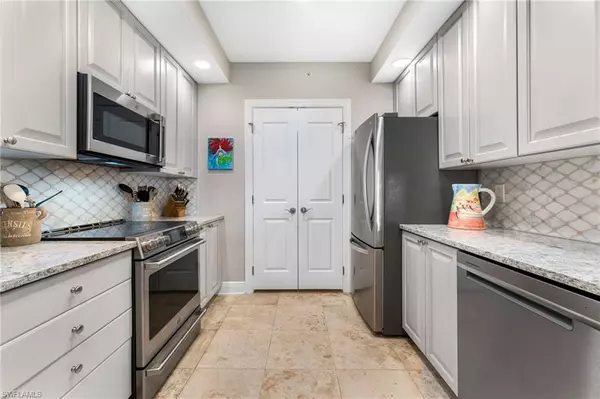3 Beds
2 Baths
1,296 SqFt
3 Beds
2 Baths
1,296 SqFt
Key Details
Property Type Condo
Sub Type Mid Rise (4-7)
Listing Status Active
Purchase Type For Sale
Square Footage 1,296 sqft
Price per Sqft $338
Subdivision Alta Mar
MLS Listing ID 225005296
Style Florida
Bedrooms 3
Full Baths 2
Condo Fees $1,295/mo
Originating Board Florida Gulf Coast
Year Built 2006
Annual Tax Amount $2,886
Tax Year 2023
Lot Size 1.018 Acres
Acres 1.0185
Property Description
The kitchen is a chef's dream, equipped with GE Café Profile appliances, including a convection oven and an induction range, complemented by upgraded countertops, a stylish backsplash, and marble floors. California closets provide ample storage, while a built-in safe ensures added security. The bathrooms exude sophistication with a frameless shower door, modern fixtures, and elegant finishes.
The living spaces are enhanced with upgraded light fixtures, new fans, and automatic remote-controlled slider shades on the glass doors that lead to the balcony. A pantry and full-size washer and dryer add convenience, while a new air conditioner installed in 2020 ensures comfort year-round.
Alta Mar Condominiums offers resort-style amenities, including a heated pool, spa, fitness center, library, kayak launch, and on-site management. The community also features garage and assigned parking, as well as a trolley stop providing easy access to Downtown Fort Myers.
Downtown Fort Myers, known as the River District, is a vibrant hub of culture, dining, and entertainment. Enjoy boutique shopping, art galleries, and restaurants along picturesque streets. Nearby, explore the pristine beaches of Fort Myers and Sanibel Island, renowned for their white sands, turquoise waters, and world-class shelling.
This end unit combines sophisticated upgrades, unparalleled views, and the convenience of a prime location in a community that embodies the best of Southwest Florida living.
Location
State FL
County Lee
Area Dt01 - Downtown Fort Myers
Zoning B-1
Rooms
Dining Room Breakfast Bar, Dining - Living
Kitchen Pantry
Interior
Interior Features Common Elevator, Great Room, Built-In Cabinets, Wired for Data, Closet Cabinets, Pantry, Walk-In Closet(s)
Heating Central Electric
Cooling Ceiling Fan(s), Central Electric
Flooring Marble, Tile
Window Features Double Hung,Impact Resistant Windows,Window Coverings
Appliance Dishwasher, Disposal, Dryer, Range, Refrigerator/Freezer, Washer
Laundry Inside
Exterior
Exterior Feature Balcony, Courtyard, Sprinkler Auto
Garage Spaces 1.0
Community Features BBQ - Picnic, Bike Storage, Pool, Community Room, Community Spa/Hot tub, Fitness Center, Extra Storage, Hobby Room, Internet Access, Library, Street Lights, Trash Chute, Gated
Utilities Available Cable Available
Waterfront Description River Front
View Y/N Yes
View Pool/Club, River
Roof Type Built-Up or Flat,Tile
Garage Yes
Private Pool No
Building
Lot Description Regular
Building Description Concrete Block,Metal Frame,Stucco, Elevator
Sewer Central
Water Central
Architectural Style Florida
Structure Type Concrete Block,Metal Frame,Stucco
New Construction No
Others
HOA Fee Include Cable TV,Insurance,Internet,Irrigation Water,Maintenance Grounds,Legal/Accounting,Manager,Pest Control Exterior,Pest Control Interior,Rec Facilities,Repairs,Reserve,Sewer,Trash,Water
Tax ID 18-44-25-P1-03700.0301
Ownership Condo
Security Features Safe,Smoke Detector(s),Fire Sprinkler System,Smoke Detectors
Acceptable Financing Buyer Finance/Cash, FHA, VA Loan
Listing Terms Buyer Finance/Cash, FHA, VA Loan
GET MORE INFORMATION
Group Founder / Realtor® | License ID: 3102687






