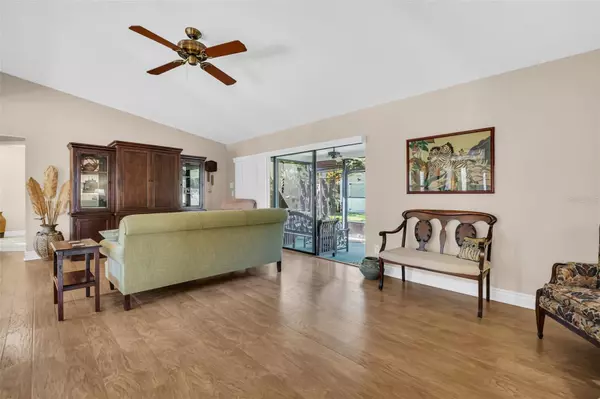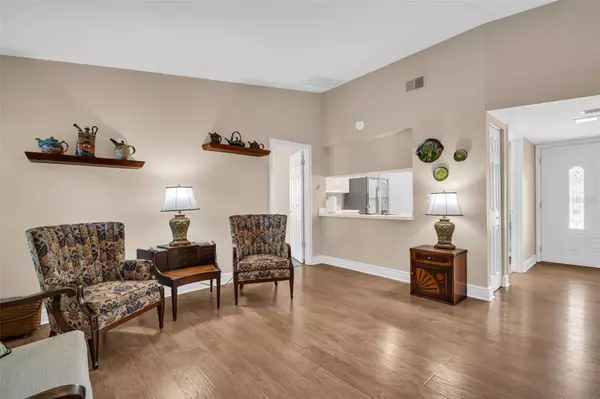2 Beds
2 Baths
1,608 SqFt
2 Beds
2 Baths
1,608 SqFt
Key Details
Property Type Single Family Home
Sub Type Single Family Residence
Listing Status Pending
Purchase Type For Sale
Square Footage 1,608 sqft
Price per Sqft $298
Subdivision Rustic Oaks 1St Add
MLS Listing ID TB8337749
Bedrooms 2
Full Baths 2
Construction Status Appraisal,Inspections
HOA Y/N No
Originating Board Stellar MLS
Year Built 1981
Annual Tax Amount $1,850
Lot Size 10,018 Sqft
Acres 0.23
Property Description
In 2024, the home received several key updates, including a new 3.5-ton AC system, commercial-grade hot water heater, a new fence, gutters, and a freshly updated garage ceiling. The roof was replaced in 2017, offering peace of mind for years to come. New French doors lead out to the private backyard. Windows are double-paned, installed just 5 years ago, featuring beautiful Plantation shutters.
Both bedrooms are ensuite, offering privacy and convenience, with updated bathrooms featuring Delta fixtures, Kohler tub, quartz countertops, and Kraft Made cabinetry. Each bedroom also includes spacious walk-in closets for ample storage. The large, lush, fully fenced rear yard is the perfect spot for relaxation, and there's even room to add a pool if desired. A sturdy shed adds additional storage options.
This home is an X FLOOD ZONE, has never flooded and is ideally located near a variety of restaurants, shops, parks, and beaches, plus a short drive to the airport. Situated in the highly rated Palm Harbor school district, this home offers the ideal blend of comfort, style, and location. Plus, with no age restrictions, this home is perfect for families or anyone seeking a peaceful and vibrant community. Don't miss the chance to make this wonderful home your own!
Location
State FL
County Pinellas
Community Rustic Oaks 1St Add
Zoning R-2
Rooms
Other Rooms Formal Dining Room Separate, Inside Utility
Interior
Interior Features Cathedral Ceiling(s), Eat-in Kitchen, High Ceilings, Living Room/Dining Room Combo, Open Floorplan, Primary Bedroom Main Floor, Split Bedroom, Thermostat, Walk-In Closet(s), Window Treatments
Heating Central, Electric
Cooling Central Air
Flooring Ceramic Tile, Laminate
Furnishings Unfurnished
Fireplace false
Appliance Dishwasher, Dryer, Electric Water Heater, Kitchen Reverse Osmosis System, Microwave, Range, Refrigerator, Washer
Laundry Inside, Laundry Room
Exterior
Exterior Feature French Doors, Sidewalk, Sliding Doors, Storage
Parking Features Driveway, Garage Door Opener, Ground Level
Garage Spaces 2.0
Fence Wood
Utilities Available BB/HS Internet Available, Cable Available, Electricity Connected, Sewer Connected, Water Connected
Roof Type Shingle
Attached Garage true
Garage true
Private Pool No
Building
Story 1
Entry Level One
Foundation Slab
Lot Size Range 0 to less than 1/4
Sewer Public Sewer
Water Public
Structure Type Block,Stucco
New Construction false
Construction Status Appraisal,Inspections
Schools
Elementary Schools Highland Lakes Elementary-Pn
Middle Schools Carwise Middle-Pn
High Schools Palm Harbor Univ High-Pn
Others
Pets Allowed Yes
Senior Community No
Ownership Fee Simple
Acceptable Financing Cash, Conventional, FHA, VA Loan
Listing Terms Cash, Conventional, FHA, VA Loan
Special Listing Condition None

GET MORE INFORMATION
Group Founder / Realtor® | License ID: 3102687






