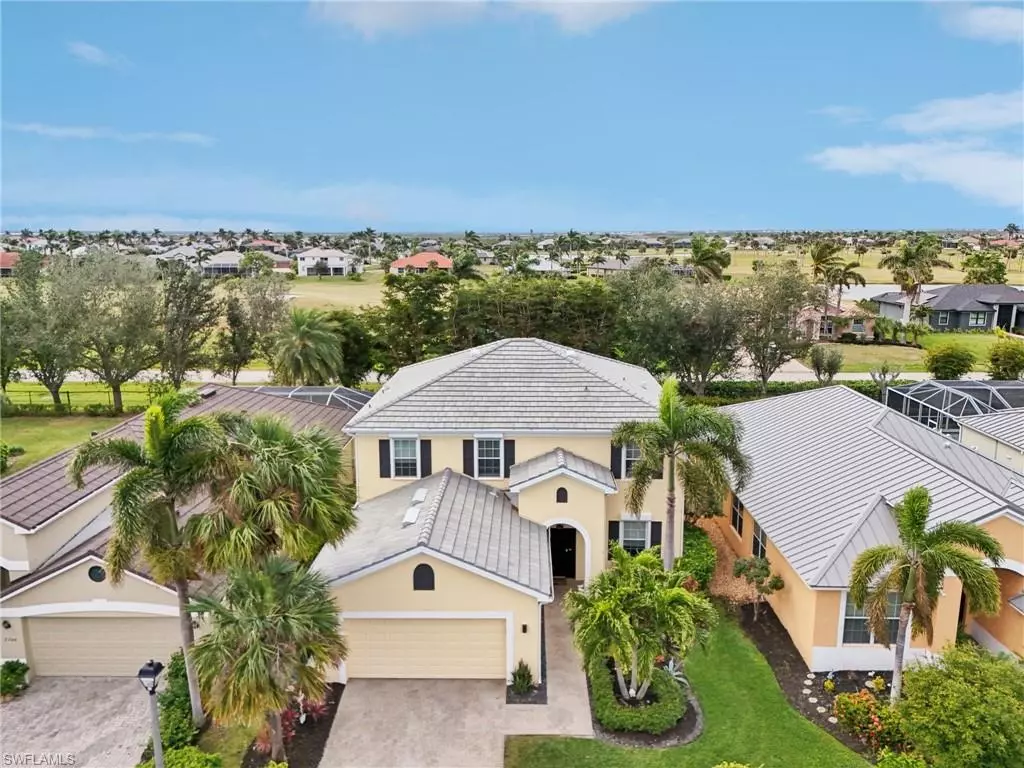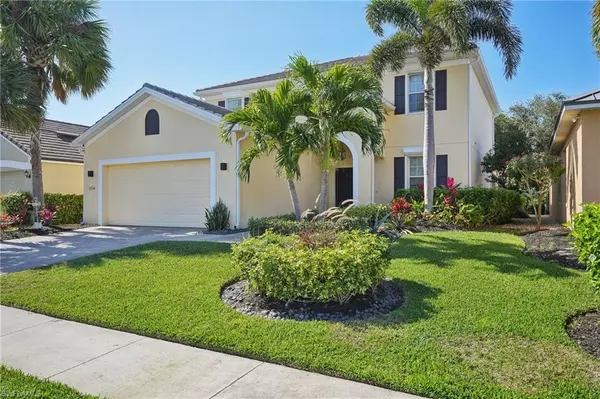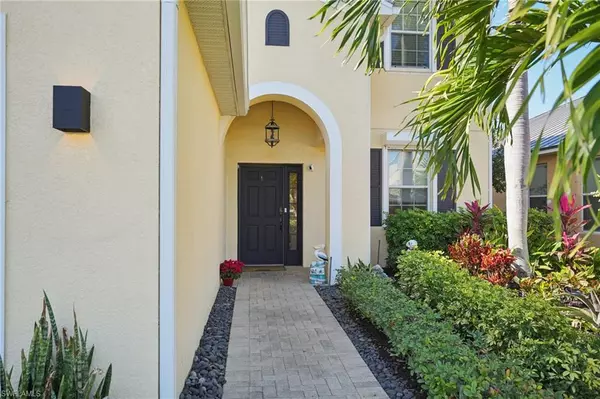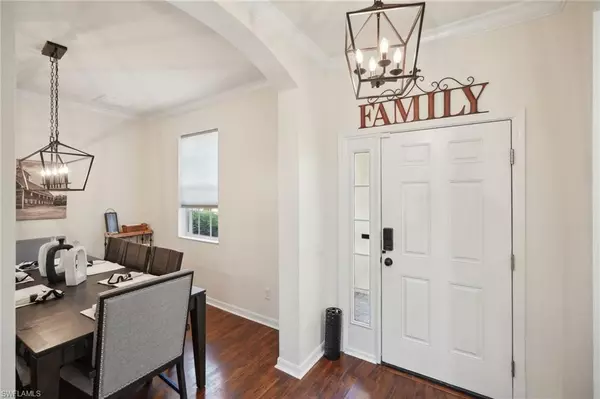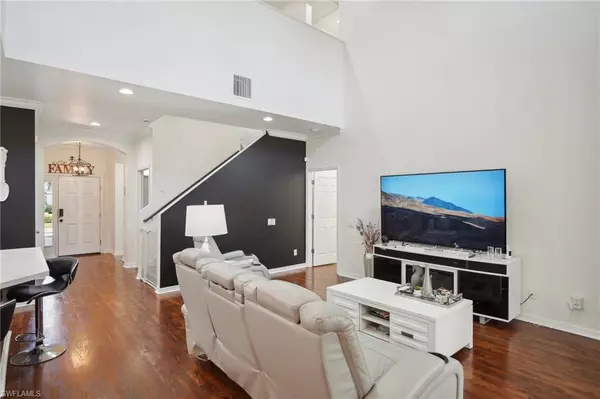4 Beds
4 Baths
2,734 SqFt
4 Beds
4 Baths
2,734 SqFt
Key Details
Property Type Single Family Home
Sub Type Single Family Residence
Listing Status Active
Purchase Type For Sale
Square Footage 2,734 sqft
Price per Sqft $265
Subdivision Sandoval
MLS Listing ID 225003672
Bedrooms 4
Full Baths 3
Half Baths 1
HOA Fees $643/qua
HOA Y/N Yes
Originating Board Florida Gulf Coast
Year Built 2010
Annual Tax Amount $9,286
Tax Year 2023
Lot Size 7,753 Sqft
Acres 0.178
Property Description
Location
State FL
County Lee
Area Cc24 - Cape Coral Unit 71, 92, 94-96
Zoning RD-D
Direction GPS
Rooms
Dining Room Breakfast Bar, Dining - Living, Eat-in Kitchen
Interior
Interior Features Den - Study, Other
Heating Central Electric
Cooling Ceiling Fan(s), Central Electric
Flooring Carpet, Tile
Window Features Single Hung,Shutters Electric,Shutters - Manual
Appliance Cooktop, Dishwasher, Disposal, Dryer, Microwave, Refrigerator, Washer
Laundry Inside
Exterior
Exterior Feature Outdoor Grill, Outdoor Kitchen, Sprinkler Auto
Garage Spaces 2.0
Pool In Ground, Electric Heat, Salt Water
Community Features Basketball, BBQ - Picnic, Bike And Jog Path, Bocce Court, Pool, Community Room, Dog Park, Fitness Center, Internet Access, Gated
Utilities Available Cable Available
Waterfront Description None
View Y/N Yes
View Landscaped Area
Roof Type Tile
Porch Screened Lanai/Porch
Garage Yes
Private Pool Yes
Building
Lot Description Regular
Faces GPS
Story 2
Sewer Central
Water Central
Level or Stories Two, 2 Story
Structure Type Concrete Block,Stucco
New Construction No
Others
HOA Fee Include Internet,Manager,Security,Street Lights,Street Maintenance
Tax ID 29-44-23-C2-00529.0280
Ownership Single Family
Security Features Smoke Detector(s)
Acceptable Financing Buyer Finance/Cash, Buyer Pays Title, FHA, VA Loan
Listing Terms Buyer Finance/Cash, Buyer Pays Title, FHA, VA Loan
GET MORE INFORMATION
Group Founder / Realtor® | License ID: 3102687

