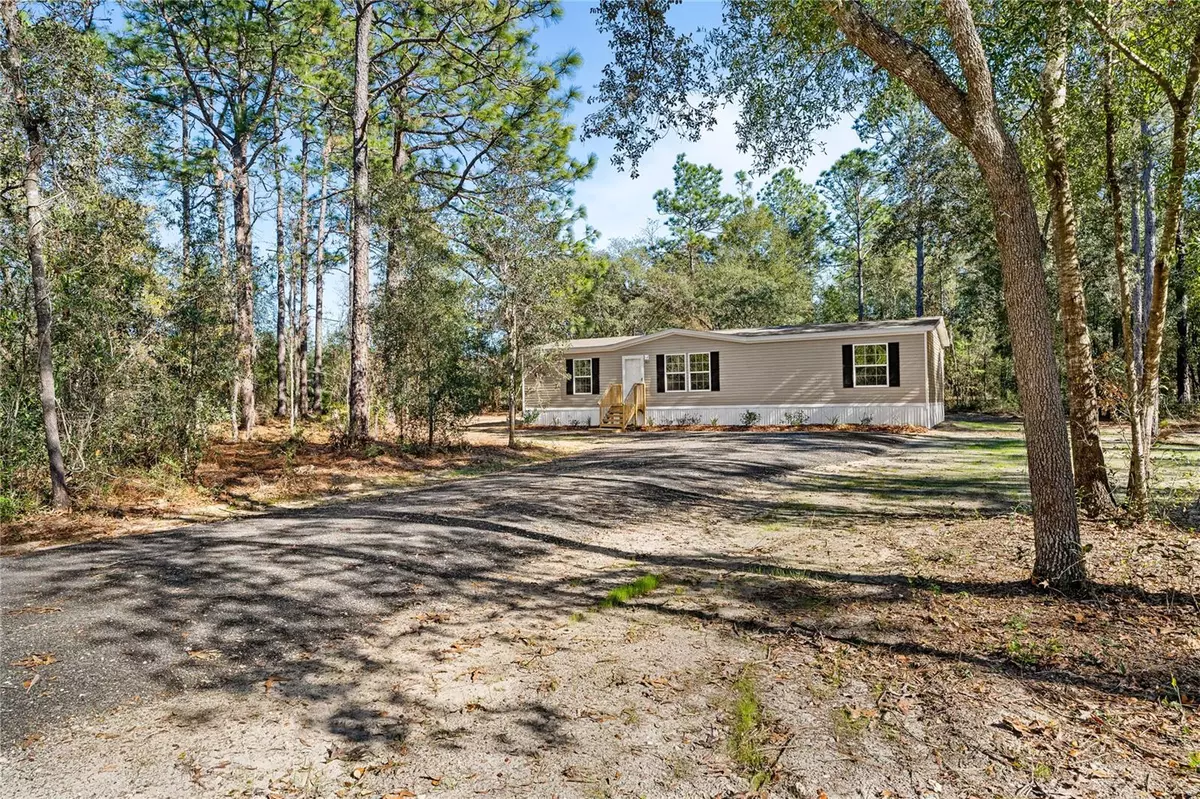3 Beds
2 Baths
1,493 SqFt
3 Beds
2 Baths
1,493 SqFt
Key Details
Property Type Manufactured Home
Sub Type Manufactured Home - Post 1977
Listing Status Active
Purchase Type For Sale
Square Footage 1,493 sqft
Price per Sqft $146
Subdivision Black Jack Ridge Estate
MLS Listing ID GC527216
Bedrooms 3
Full Baths 2
HOA Y/N No
Originating Board Stellar MLS
Year Built 2025
Annual Tax Amount $135
Lot Size 0.920 Acres
Acres 0.92
Property Description
This stunning property is Energy Star Certified and built to Wind Zone 2 standards, ensuring comfort and durability. Energy-efficient features include R-22 floor and roof insulation, R-11 insulated walls, and Low-E insulated windows, designed to enhance comfort and reduce energy costs.
Inside, the open concept living space creates a seamless flow between the living, dining, and kitchen areas, with durable ArmorFlor flooring throughout. The modern kitchen includes mission-style cabinetry with hidden hinges, a stainless-steel sink, sleek appliances (30" electric range and hood, dishwasher, and an 18-cu ft refrigerator). The spacious bedrooms offer ample closet space with ventilated shelving for organized living. The primary suite includes a luxurious 60” fiberglass shower and a spacious closet, while the secondary bathroom features a tub/shower combo.
The exterior of the home is as durable as it is stylish, with vinyl lap siding, OSB sheathing, and 3-tab shingles. This property provides plenty of space for outdoor activities, gardening, or simply enjoying the natural beauty of Florida including proximity to a regional gem, Cedar Lakes Woods and Gardens.
This home is ideal for those seeking a blend of modern comfort and rural charm with low living costs while still being close to the area's favorite shopping and entertainment locations. Don't miss this opportunity—qualified Buyers are encouraged to schedule your private showing today!
Location
State FL
County Levy
Community Black Jack Ridge Estate
Zoning AE
Interior
Interior Features Ceiling Fans(s), Open Floorplan, Split Bedroom, Walk-In Closet(s)
Heating Central, Electric
Cooling Central Air
Flooring Vinyl
Fireplace false
Appliance Dishwasher, Range, Refrigerator
Laundry Laundry Room
Exterior
Exterior Feature Other
Utilities Available Electricity Available
Roof Type Shingle
Garage false
Private Pool No
Building
Entry Level One
Foundation Crawlspace
Lot Size Range 1/2 to less than 1
Sewer Septic Tank
Water Well
Structure Type Vinyl Siding
New Construction true
Schools
Elementary Schools Bronson Elementary School-Lv
Middle Schools Bronson Middle/High School-Lv
High Schools Bronson Middle/High School-Lv
Others
Senior Community No
Ownership Fee Simple
Acceptable Financing Cash, Conventional, FHA, USDA Loan, VA Loan
Listing Terms Cash, Conventional, FHA, USDA Loan, VA Loan
Special Listing Condition None

GET MORE INFORMATION
Group Founder / Realtor® | License ID: 3102687






