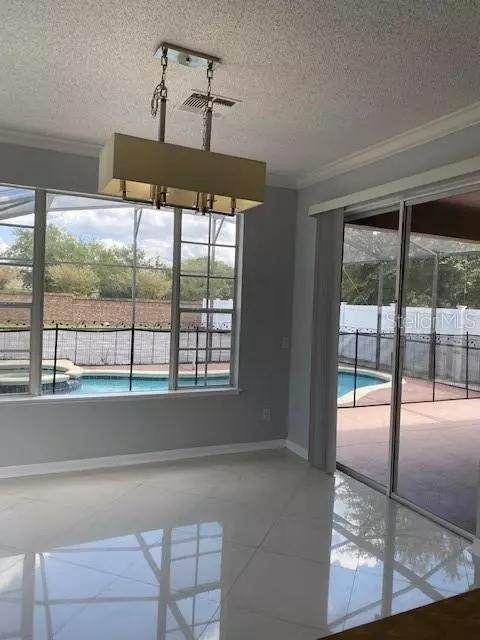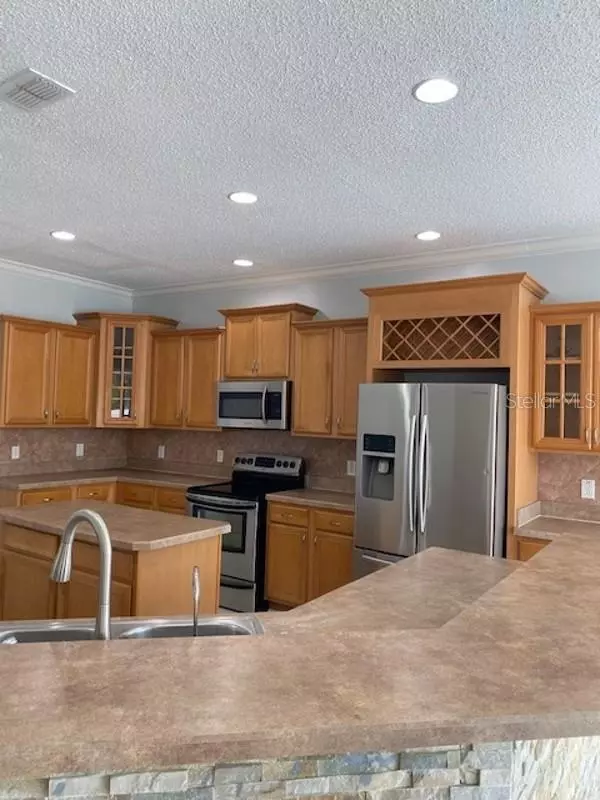4 Beds
4 Baths
2,262 SqFt
4 Beds
4 Baths
2,262 SqFt
Key Details
Property Type Single Family Home
Sub Type Single Family Residence
Listing Status Active
Purchase Type For Rent
Square Footage 2,262 sqft
Subdivision Huntcliff Park 51 48
MLS Listing ID S5118296
Bedrooms 4
Full Baths 3
Half Baths 1
HOA Y/N No
Originating Board Stellar MLS
Year Built 2005
Lot Size 6,969 Sqft
Acres 0.16
Property Description
The house boasts a two-story design with stone accents and a neutral-toned exterior. A spacious two-car garage with an internal office ,a paver driveway adds to its curb appeal. The landscaped front yard features a well-maintained lawn and palm trees.
The home features an open floor plan with large windows that provide ample natural light.The living and dining areas have tile flooring, and recessed lighting enhances the ambiance ,the kitchen includes wooden cabinetry, stainless steel appliances, a bar counter, and a stone backsplash accent wall.
A screened-in patio houses a private pool and spa, perfect for relaxing or entertaining. The backyard is fenced for privacy, with a pool deck ideal for lounging.
The Community Wyndham Lakes is a sought-after neighborhood offering amenities like parks, walking trails, and proximity to schools, shopping, and dining.
This property is ideal for families or anyone seeking a spacious, well-located home with luxury feature.
Location
State FL
County Orange
Community Huntcliff Park 51 48
Interior
Interior Features Ceiling Fans(s), Eat-in Kitchen, High Ceilings, Kitchen/Family Room Combo, PrimaryBedroom Upstairs, Solid Wood Cabinets, Thermostat, Walk-In Closet(s)
Heating Central
Cooling Central Air
Furnishings Unfurnished
Appliance Dishwasher, Disposal, Dryer, Electric Water Heater, Microwave, Range, Refrigerator, Washer
Laundry Laundry Room
Exterior
Garage Spaces 1.0
Pool Child Safety Fence, In Ground
Attached Garage true
Garage true
Private Pool Yes
Building
Story 2
Entry Level Two
New Construction false
Others
Pets Allowed Cats OK, Dogs OK, Pet Deposit, Size Limit
Senior Community No
Pet Size Medium (36-60 Lbs.)

GET MORE INFORMATION
Group Founder / Realtor® | License ID: 3102687






