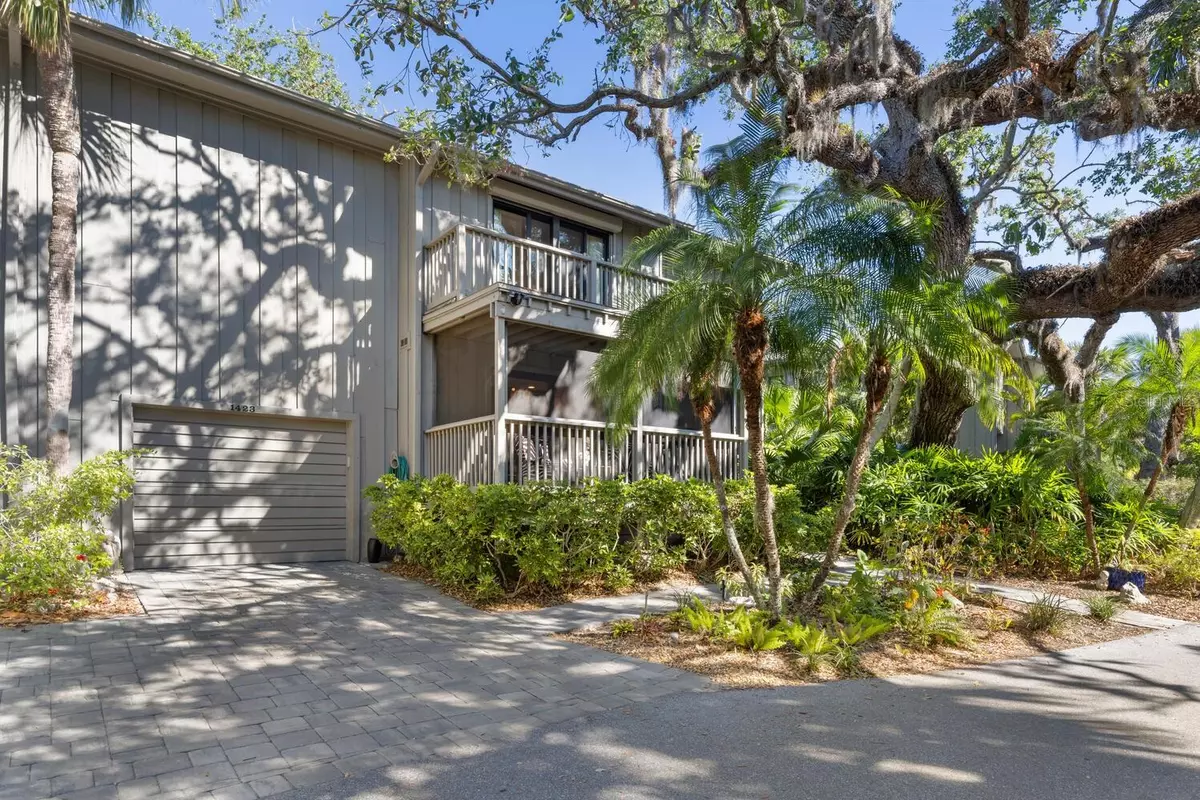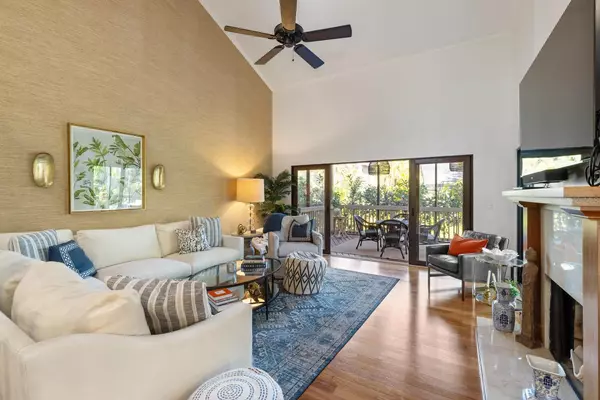3 Beds
3 Baths
1,912 SqFt
3 Beds
3 Baths
1,912 SqFt
Key Details
Property Type Condo
Sub Type Condominium
Listing Status Active
Purchase Type For Sale
Square Footage 1,912 sqft
Price per Sqft $417
Subdivision Landings Treehouse
MLS Listing ID A4635102
Bedrooms 3
Full Baths 2
Half Baths 1
Condo Fees $4,073
HOA Y/N No
Originating Board Stellar MLS
Year Built 1982
Annual Tax Amount $7,643
Property Description
Location
State FL
County Sarasota
Community Landings Treehouse
Zoning RSF1
Rooms
Other Rooms Inside Utility
Interior
Interior Features Ceiling Fans(s), High Ceilings, Living Room/Dining Room Combo, PrimaryBedroom Upstairs, Stone Counters, Walk-In Closet(s), Window Treatments
Heating Electric
Cooling Central Air
Flooring Tile, Wood
Fireplaces Type Family Room, Wood Burning
Fireplace true
Appliance Built-In Oven, Dishwasher, Disposal, Dryer, Electric Water Heater, Microwave, Range, Range Hood, Refrigerator, Washer
Laundry Inside
Exterior
Exterior Feature Sliding Doors
Parking Features Driveway, Garage Door Opener, Guest
Garage Spaces 1.0
Community Features Buyer Approval Required, Deed Restrictions, Gated Community - Guard, Pool
Utilities Available BB/HS Internet Available, Electricity Connected, Sewer Connected, Water Connected
View Trees/Woods
Roof Type Shingle
Porch Covered, Front Porch, Rear Porch, Screened
Attached Garage true
Garage true
Private Pool No
Building
Story 2
Entry Level Two
Foundation Stilt/On Piling
Sewer Public Sewer
Water Public
Structure Type Wood Frame
New Construction false
Schools
Elementary Schools Phillippi Shores Elementary
Middle Schools Brookside Middle
High Schools Riverview High
Others
Pets Allowed Yes
HOA Fee Include Guard - 24 Hour,Pool,Insurance,Maintenance Structure,Maintenance Grounds,Management,Pest Control,Private Road
Senior Community No
Pet Size Large (61-100 Lbs.)
Ownership Condominium
Monthly Total Fees $1, 524
Acceptable Financing Cash
Listing Terms Cash
Num of Pet 3
Special Listing Condition None

GET MORE INFORMATION
Group Founder / Realtor® | License ID: 3102687






